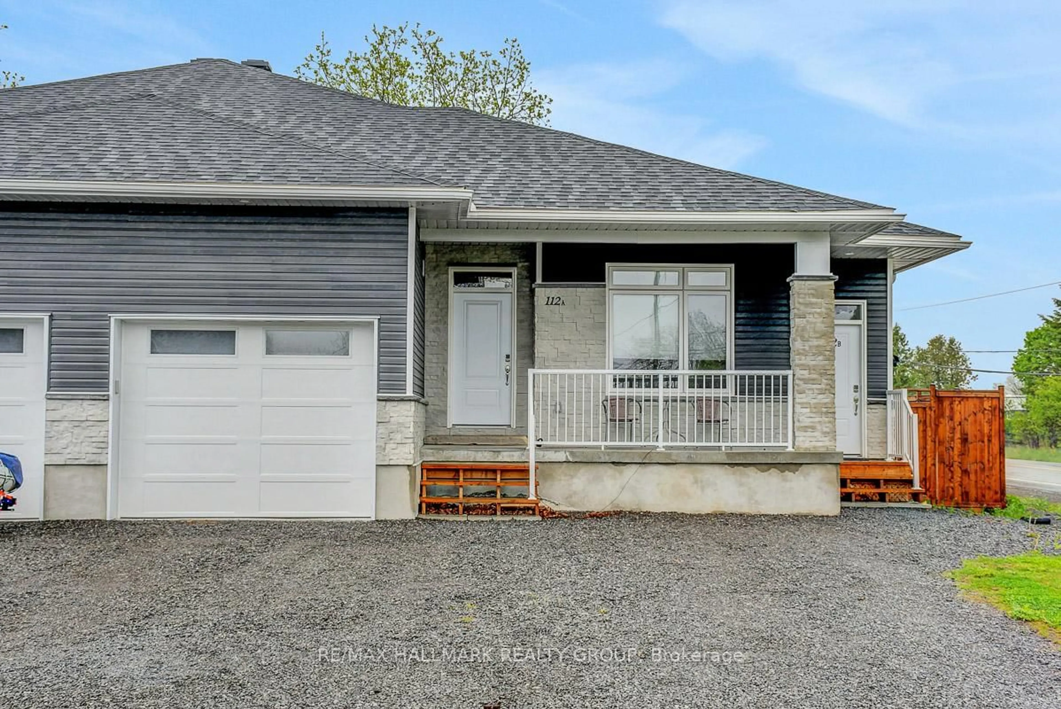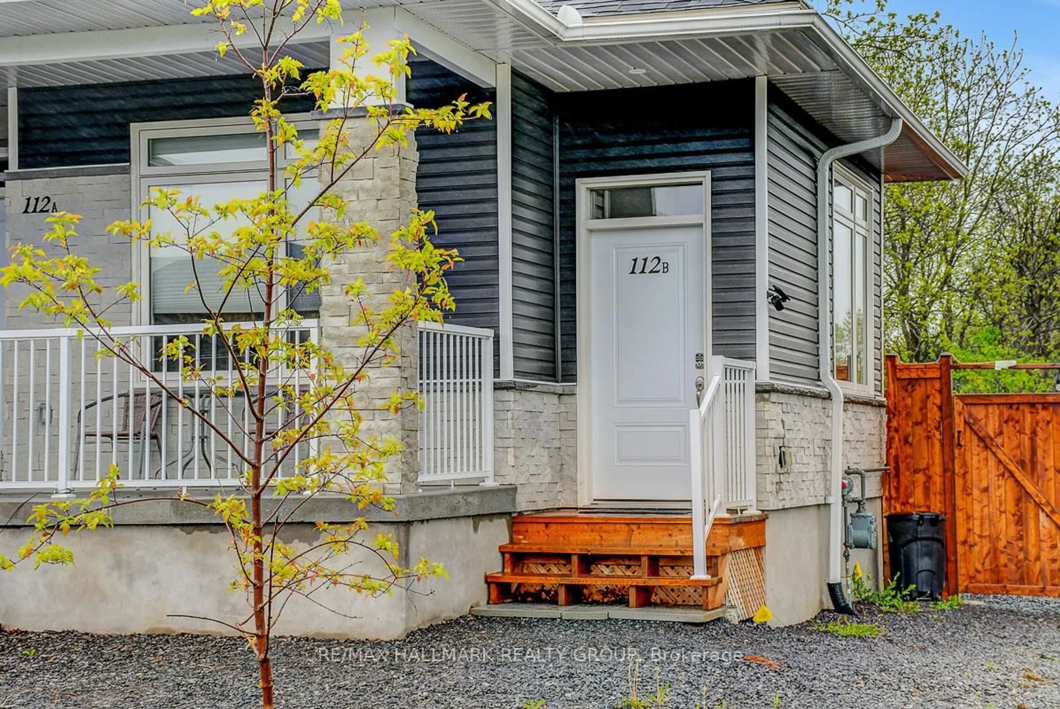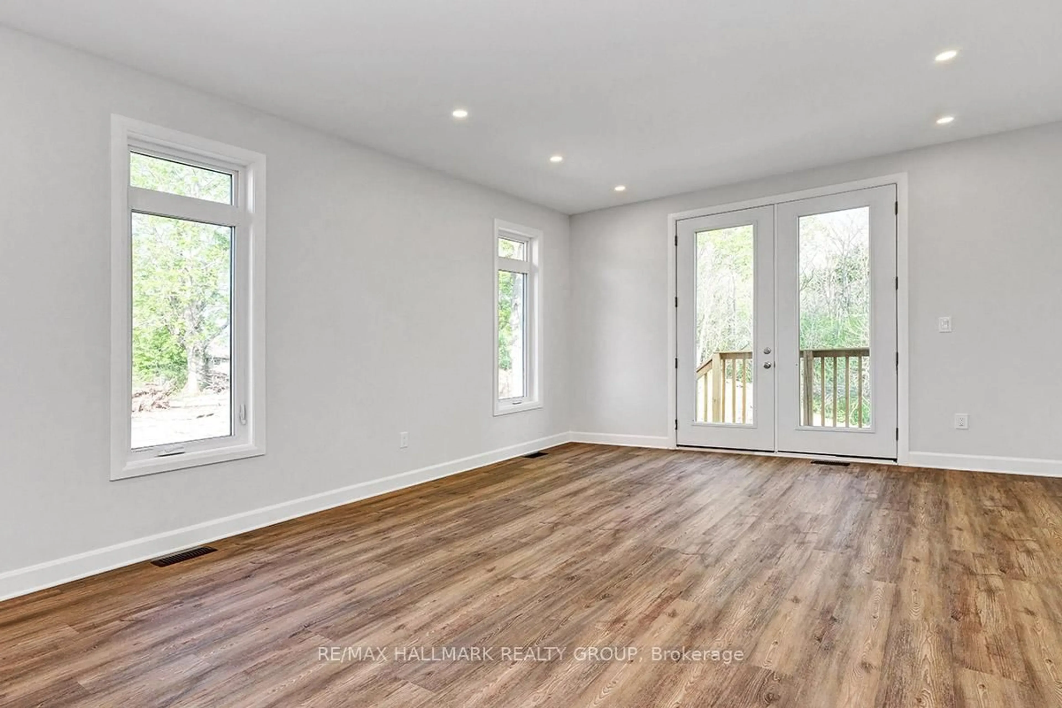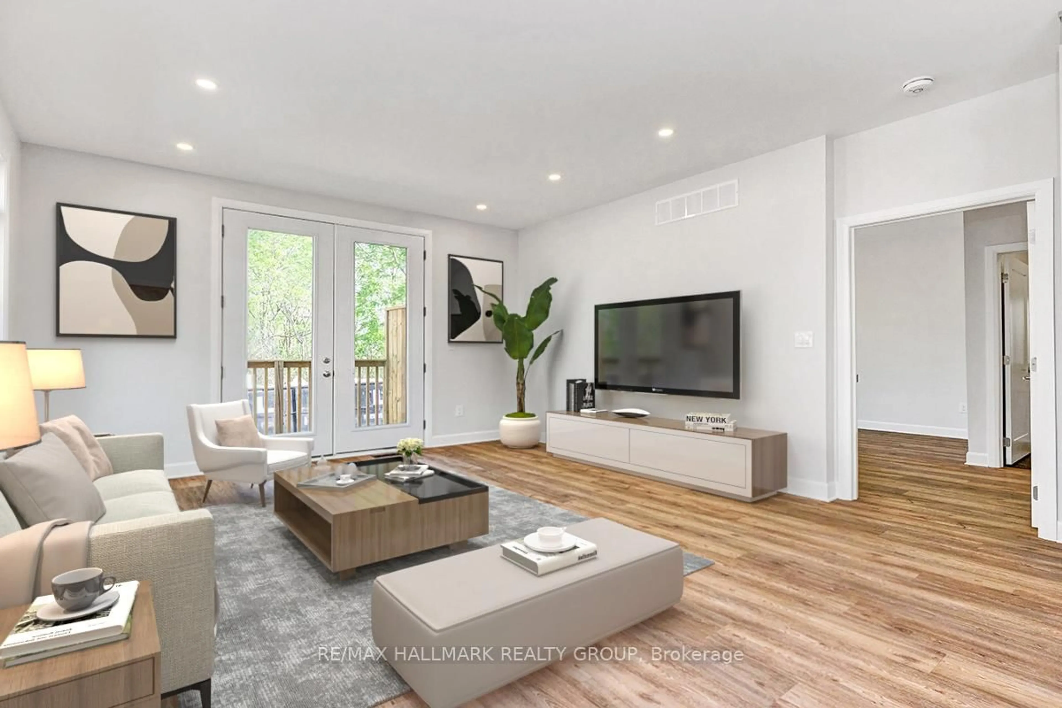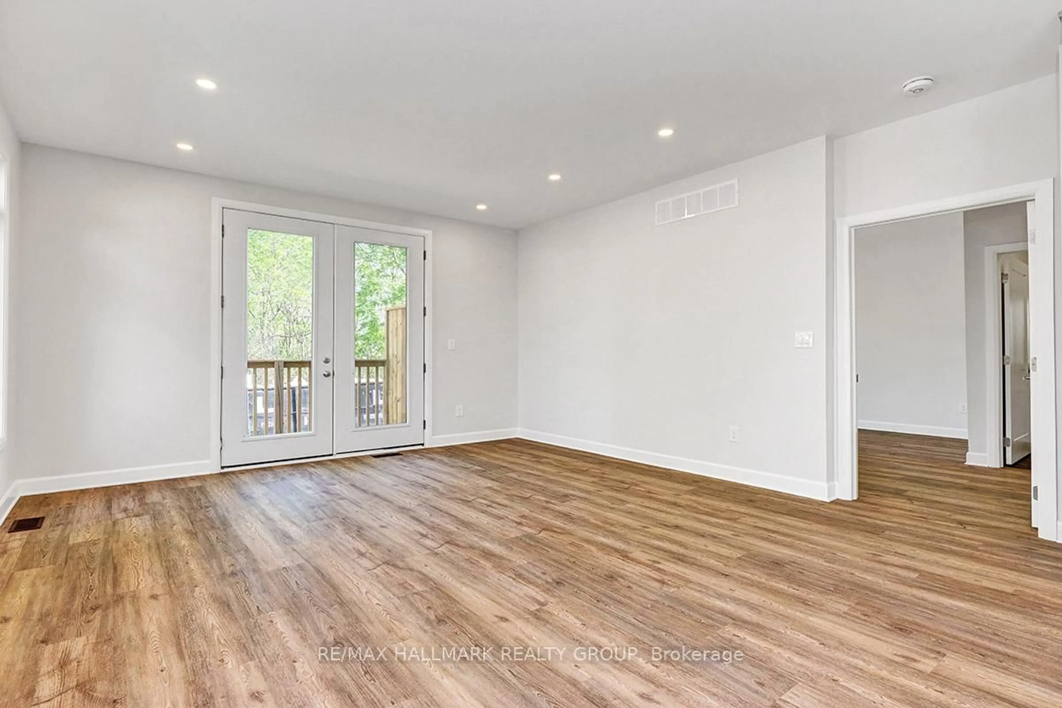112 Carss St, Almonte, Ontario K0A 1A0
Contact us about this property
Highlights
Estimated ValueThis is the price Wahi expects this property to sell for.
The calculation is powered by our Instant Home Value Estimate, which uses current market and property price trends to estimate your home’s value with a 90% accuracy rate.Not available
Price/Sqft$629/sqft
Est. Mortgage$3,427/mo
Tax Amount (2024)$4,679/yr
Days On Market7 days
Description
Welcome to 112 Carss Street in Almonte - a thoughtfully designed, purpose-built bungalow with fully legal secondary dwelling unit (SDU), offering two spacious and stylish units on a premium corner lot. Completed in 2023, this property delivers impressive curb appeal, quality finishes, and a layout ideal for investment or multi-generational living. Each unit has a private entrance, in-unit stacked laundry, its own fenced yard space, and ample on-site and street parking. The main floor unit offers 1,420 sq. ft. of bright living space with 8' ceilings, two oversized bedrooms, and two full bathrooms. The primary suite includes a walk-in closet and ensuite with double vanity and walk-in shower. An open-concept layout connects the living and dining area with a modern kitchen featuring a large island, pantry, and brand new appliances. Double garden doors lead to a back deck and patio in the fully fenced yard. This unit also features a spacious mudroom and a 12x25 insulated garage that fits a full-size truck with room to spare. The lower unit includes 1,350 sq. ft. of equally well-designed space with 8' ceilings, large windows, two generous bedrooms, a full bath with double sinks, and a bright open-concept living, dining, and kitchen area. It also has its own private fenced yard and new appliances throughout. Built to exceed expectations, both units are constructed with sound-reducing insulation in all interior walls. Between levels, resilient channels and double 5/8 drywall provide an upgraded sound barrier well above code, ensuring quiet and comfort. Located steps from the Ottawa Valley Rail Trail and close to schools, shops, and local amenities, this home is also just 10 minutes to Carleton Place, 25 minutes to Kanata or DND Carling, and 35 minutes to downtown Ottawa. Income - Unit A: $2400/mo + 60% of the Utilities. Unit B: $1990/mo + 40% of the Utilities. 24 hour irrevocable on all offers.
Property Details
Interior
Features
Main Floor
Foyer
2.33 x 1.7Dining
2.57 x 2.3Kitchen
4.41 x 2.81Living
4.15 x 4.28Exterior
Features
Parking
Garage spaces 1
Garage type Attached
Other parking spaces 1
Total parking spaces 2
Property History
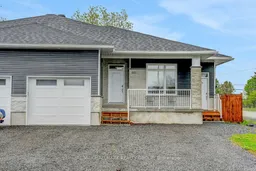 49
49
