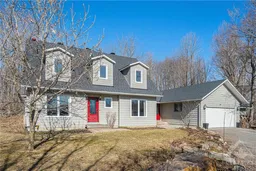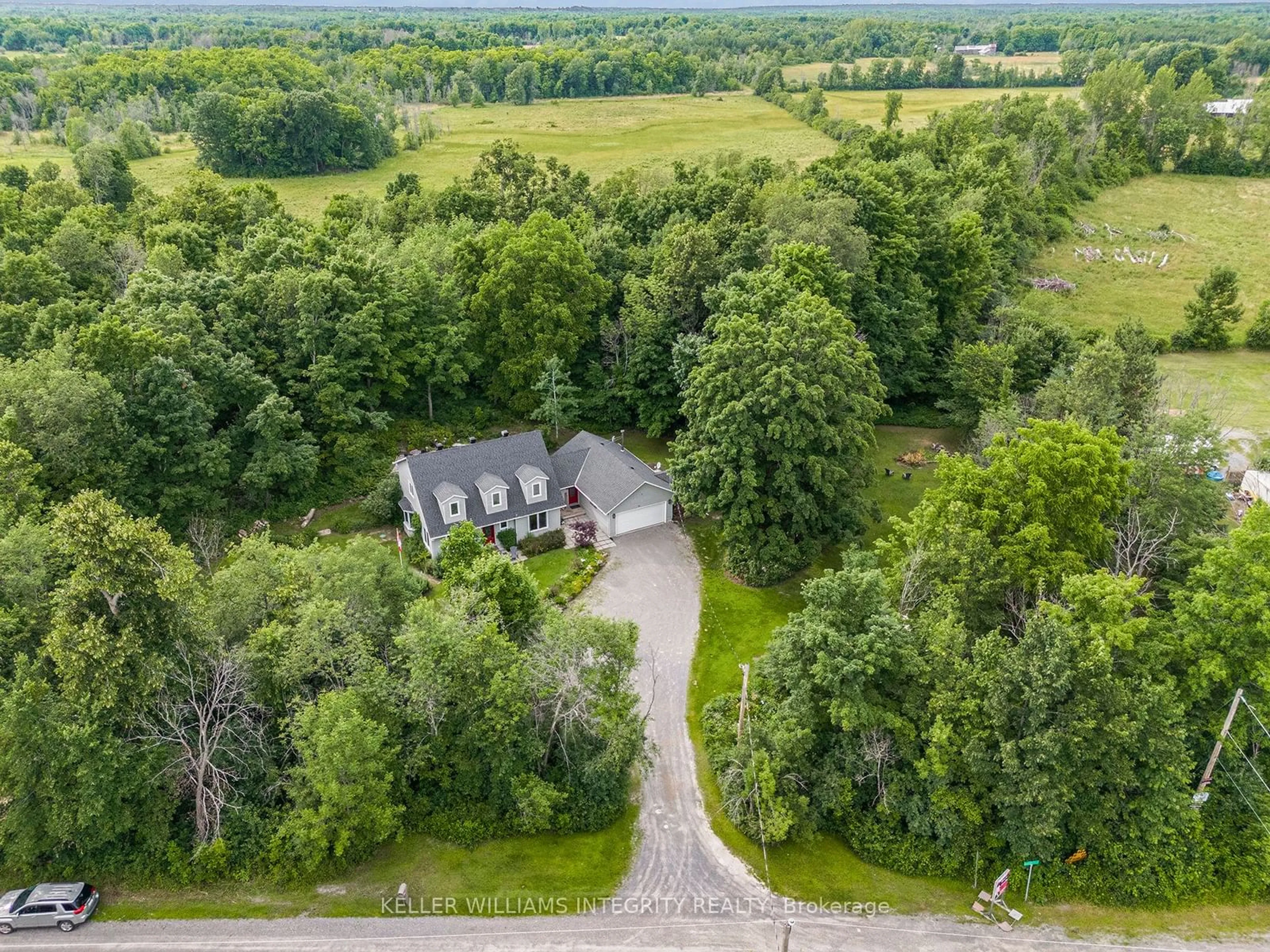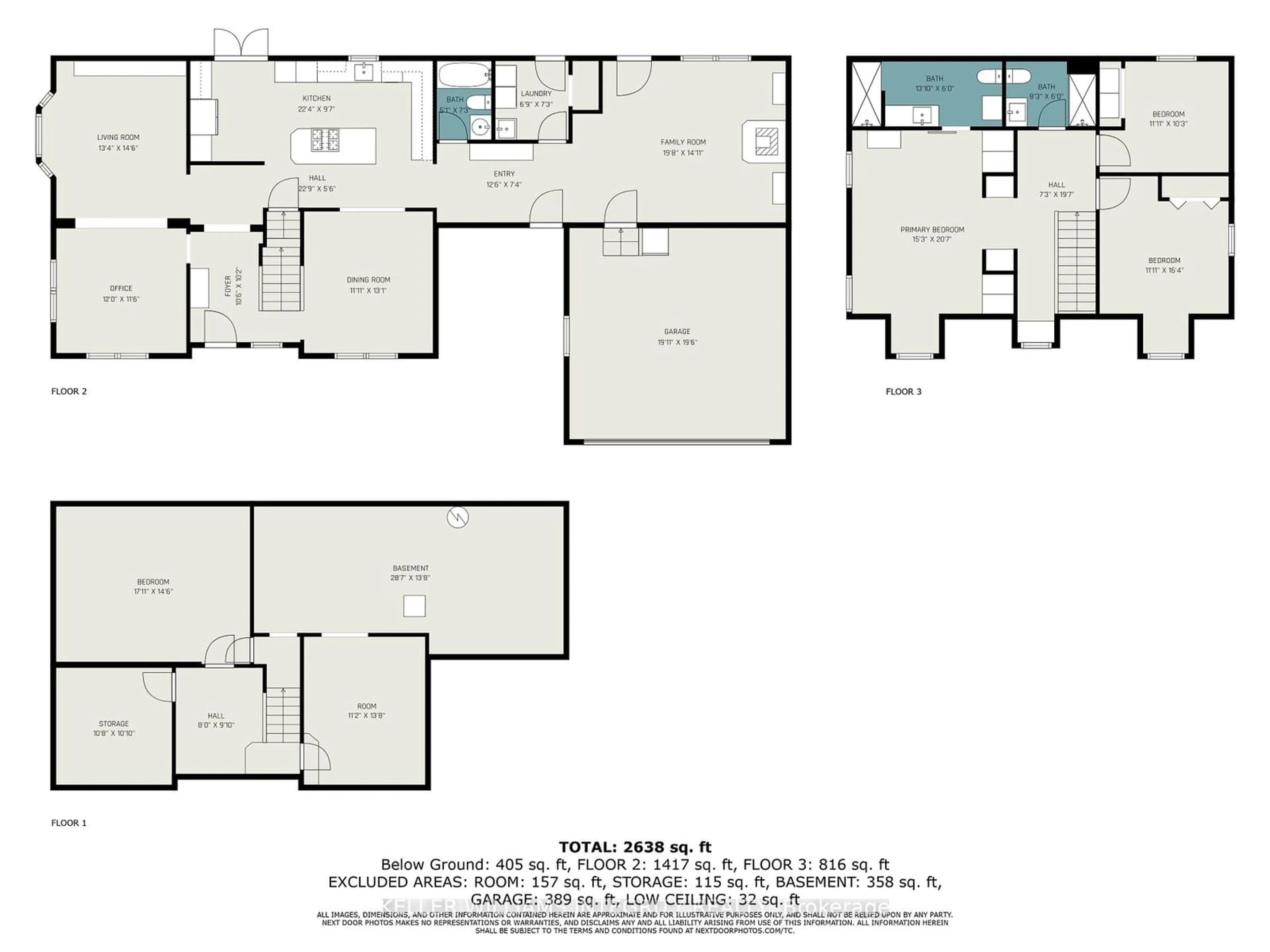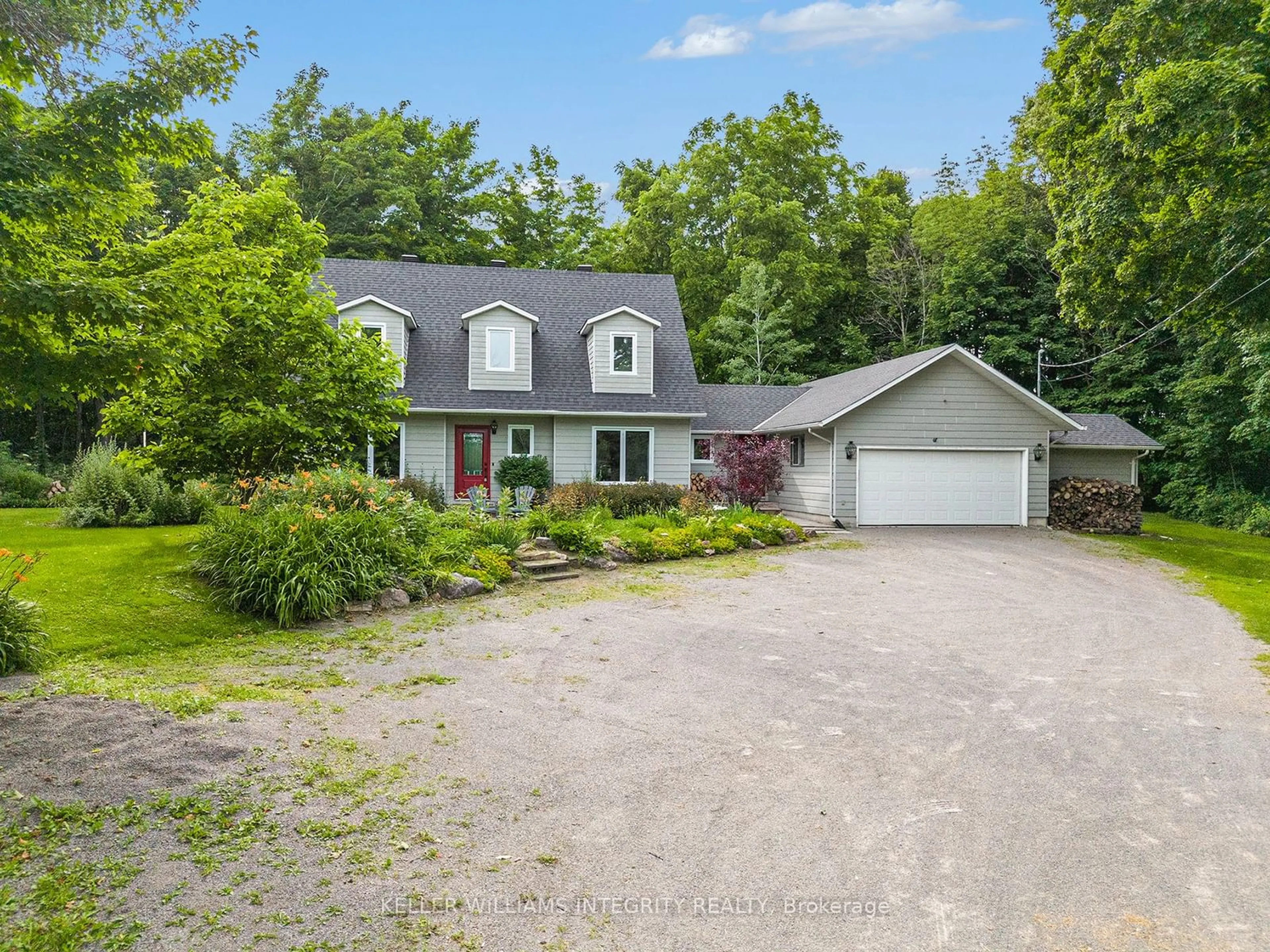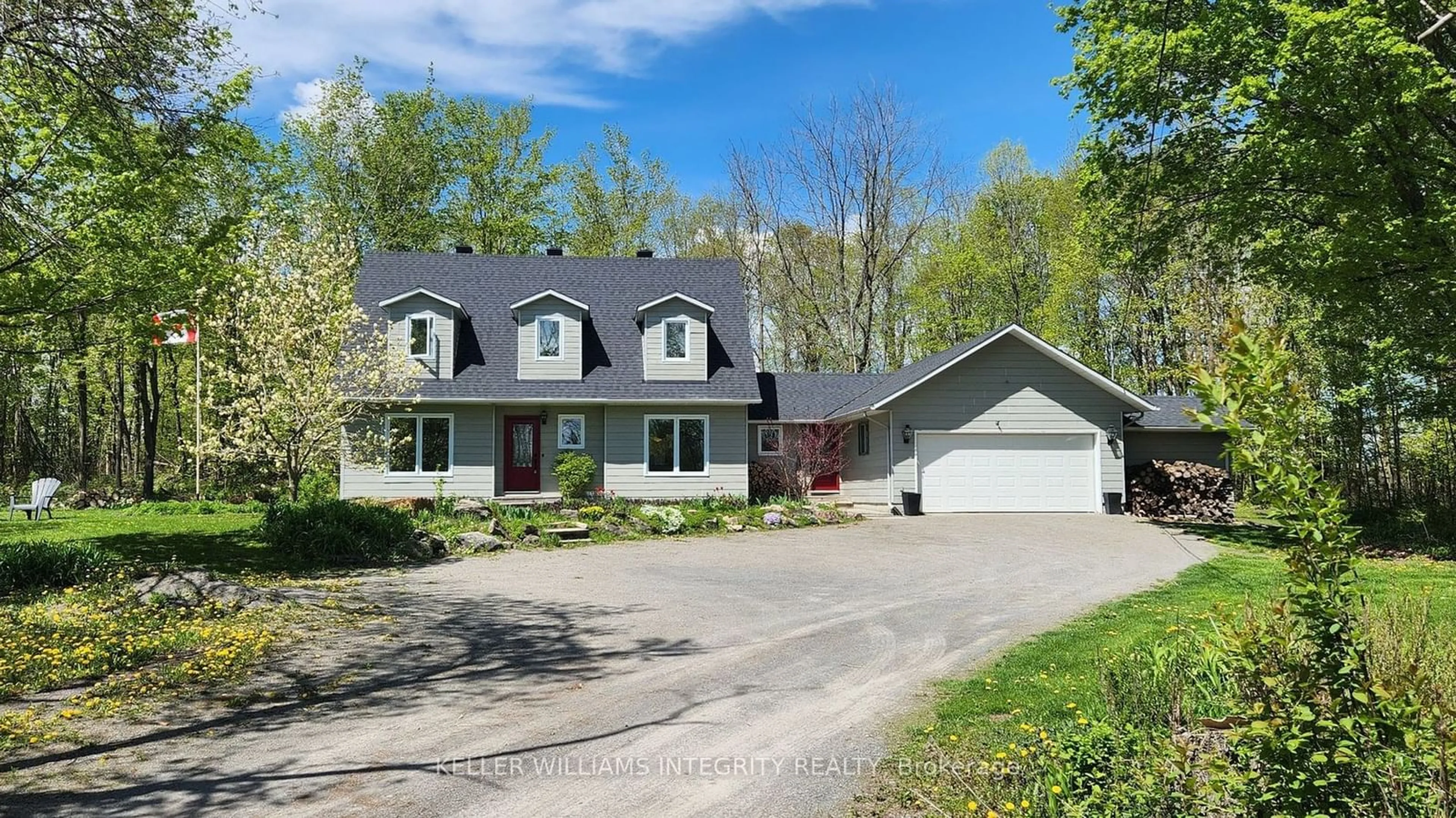106 REDPATH Rd, Carleton Place, Ontario K7C 0C5
Contact us about this property
Highlights
Estimated ValueThis is the price Wahi expects this property to sell for.
The calculation is powered by our Instant Home Value Estimate, which uses current market and property price trends to estimate your home’s value with a 90% accuracy rate.Not available
Price/Sqft-
Est. Mortgage$4,122/mo
Tax Amount (2024)$4,260/yr
Days On Market72 days
Description
Peaceful and serene location for this stunning home with a beautifully treed lot offering plenty of privacy. This 3+1 bedroom home with 2 car garage has loads of space for the family. The main foyer opens up to the bright & welcoming dining room next is the Chef's dream kitchen-in the heart of the home-with plenty of storage, generous island, 2 ovens, wine fridge & coffee bar. Adjacent to the kitchen is the cozy living rm with access to the convenient den/home office. Down the hall is a 3pc bath, the well appointed laundry room & the family rm with wood stove & access to the back deck & gorgeous yard with pond & perennial gardens. Upstairs you have the large relaxing master & 4pc ensuite with a gorgeous walk-in shower, heated towel rack & floors, & 2 additional generously sized bedrooms & 3pc bath w/walk-in shower. The lower level is partially finished with a 4th bedroom, utility room & storage. Many important updates have been completed from 2015-2024. List can be provided., Flooring: Tile, Flooring: Hardwood
Property Details
Interior
Features
2nd Floor
Bathroom
4.21 x 1.82Bathroom
2.51 x 1.82Br
4.97 x 3.35Br
3.63 x 3.12Exterior
Features
Parking
Garage spaces 2
Garage type Attached
Other parking spaces 4
Total parking spaces 6
Property History
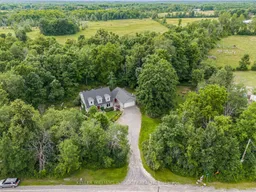 34
34