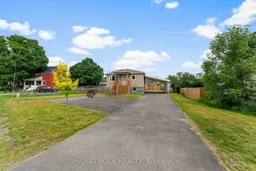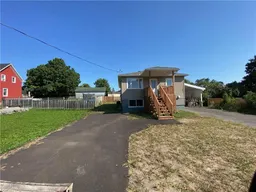Beautifully Renovated Duplex in Sought-After Almonte (2023)! This fully updated duplex with separate entrances is a rare opportunity for investors, owner-occupiers, or multi-generational families. Renovated in 2023, both spacious units have been thoughtfully designed with modern living in mind. Each unit features a bright, open-concept layout with stylish finishes, expansive living areas, and upgraded kitchens offering generous cabinetry and counter space, ideal for cooking, entertaining, or family gatherings. Each floor features luxury vinyl plank throughout. The well-appointed layouts include a large primary bedroom with walk-in closet, a second bedroom with excellent storage, a full bathroom, in-suite laundry and extra space for seasonal items or cleaning supplies. The exterior offers a partially fenced with an oversized backyard, perfect for kids, pets, or creating your own outdoor oasis. There's ample parking space and two 50-amp EV chargers, adding convenience and future-forward appeal. Additional features include: Separate entrances for privacy and flexibility. Individual gas and hydro meters, separate 125-amp electrical panels, electric hot water tanks, gas furnaces, forced air A/C units, dedicated mechanical rooms and new municipal water meter enabling individual sub-metering. This duplex is located in a quiet, rapidly developing neighbourhood, just minutes from Almonte's charming downtown core, filled with boutique shops, fantastic restaurants, schools, and essential amenities. Whether you're looking to add a turnkey rental to your portfolio, live in one unit and rent the other, or accommodate extended family, this versatile and well-maintained property delivers long-term value in one of the Ottawa Valleys most desirable communities.
Inclusions: Upper level fridge, stove, hood fan, washer and dryer. Lower level dryer. All light fixtures.





