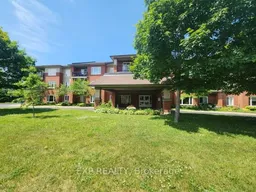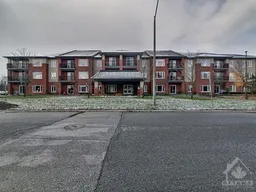Welcome to Unit 103 at Jamieson Mills Condos. Almonte's only condominium building with underground parking! This 2 bed & 2 bath unit is located on the main level with a walk-out patio in a garden-like setting. The kitchen features stainless steel appliances & extended peninsula providing plenty of countertop and storage. Conveniently located laundry off kitchen with stackable washer/dryer. The open concept dining & living room with a large window provides plenty of natural light. A spacious primary bedroom with patio doors to the terrace and a walk-thru closet to the ensuite. Use the second bedroom for guests or office with the included Murphy bed/Office System. The 2nd bath features a walk-in shower. This unit is move-in ready with freshly painted walls and quality laminate flooring installed in 2023. Jamieson Mills is a well-maintained, adult-oriented building with top amenities: fitness room, party room, outdoor patio with BBQ area, storage lockers, underground parking with car-wash facility. Enjoy Almonte's vibrant downtown shops and restaurants, excellent hospital, and endless outdoor recreation.
Inclusions: Refrigerator, Stove, Dishwasher, Hood Fan, Microwave, Washer & Dryer, Murphy Bed, Hot Water Tank (approximate age of appliances ~ 2018).





