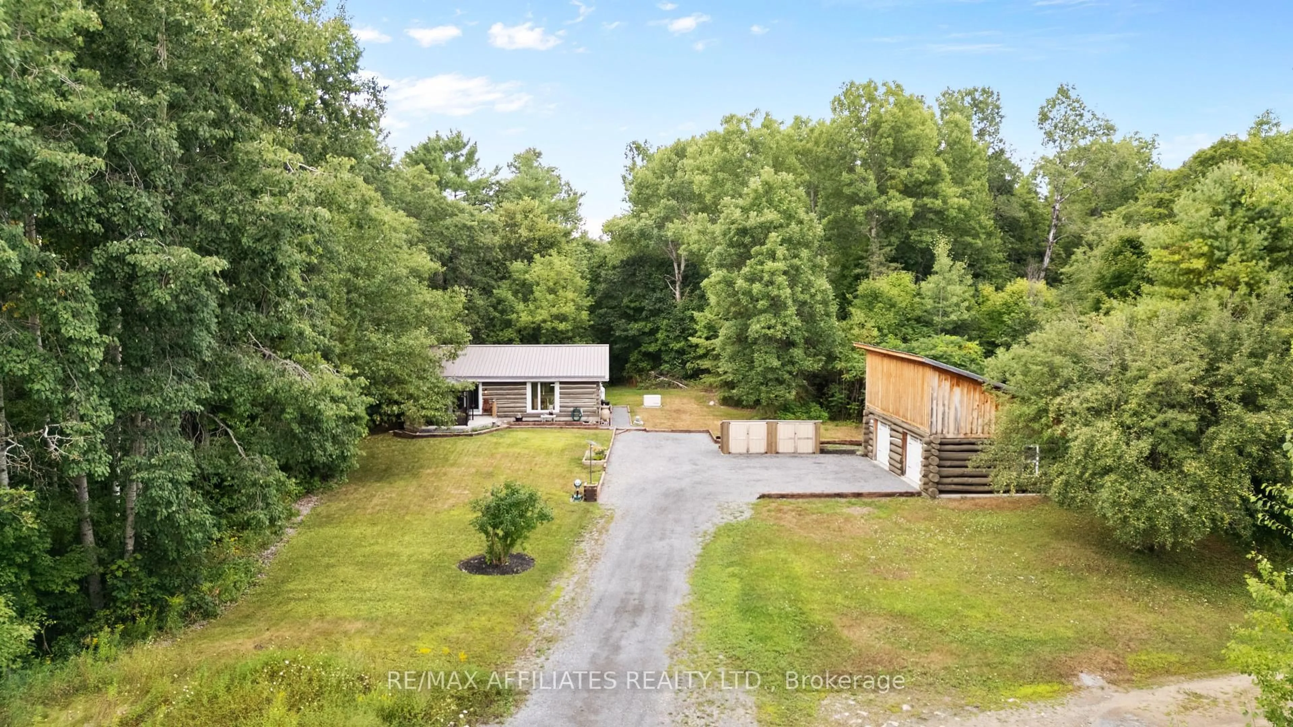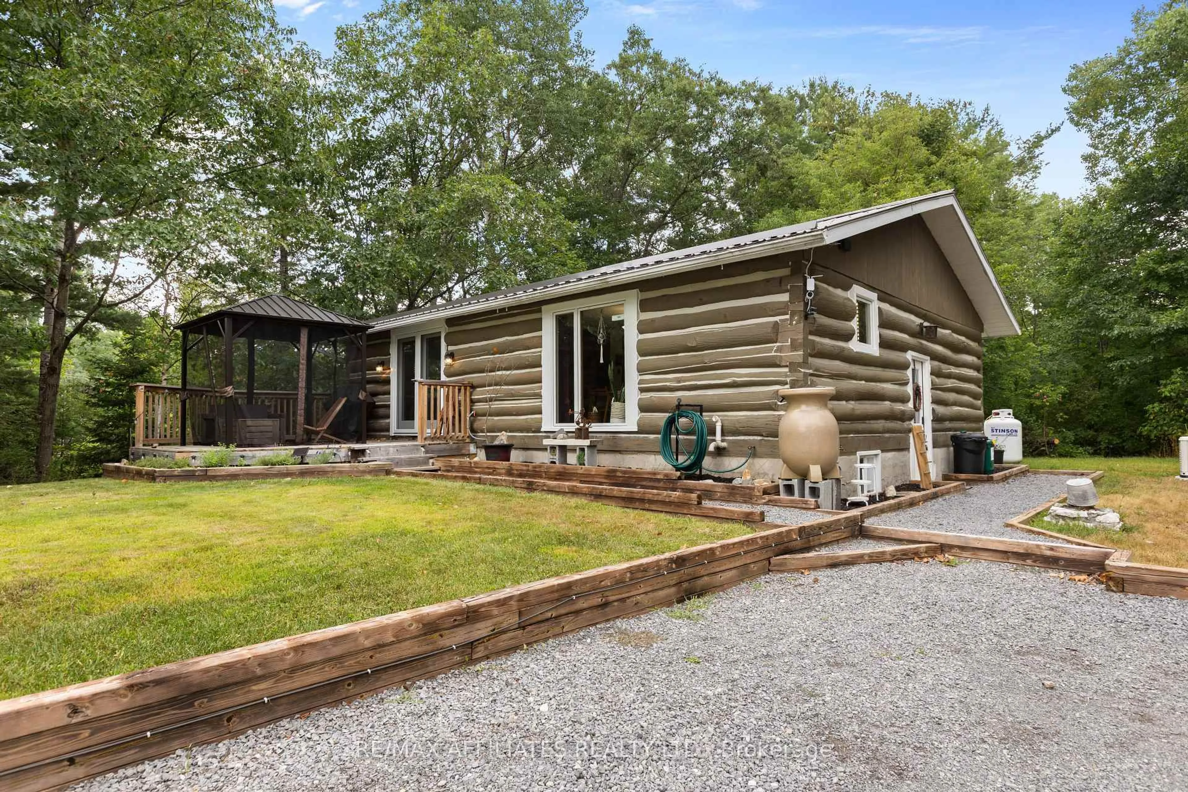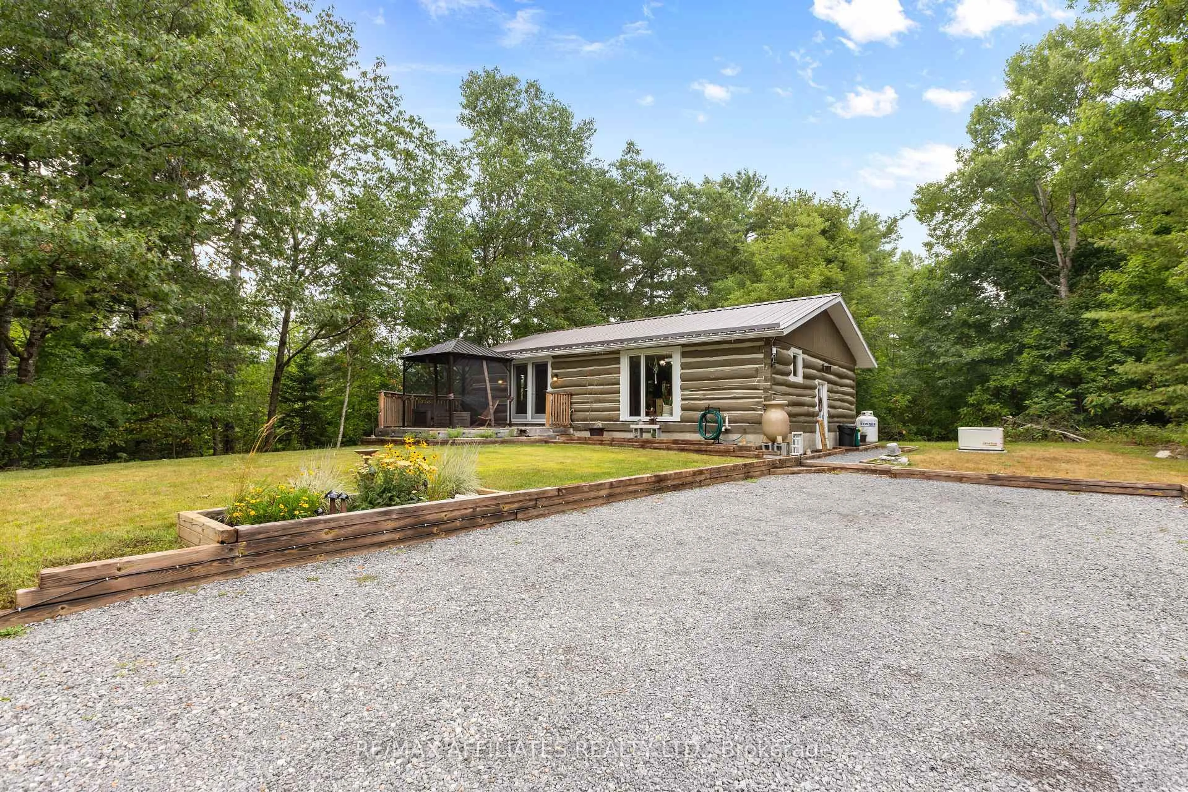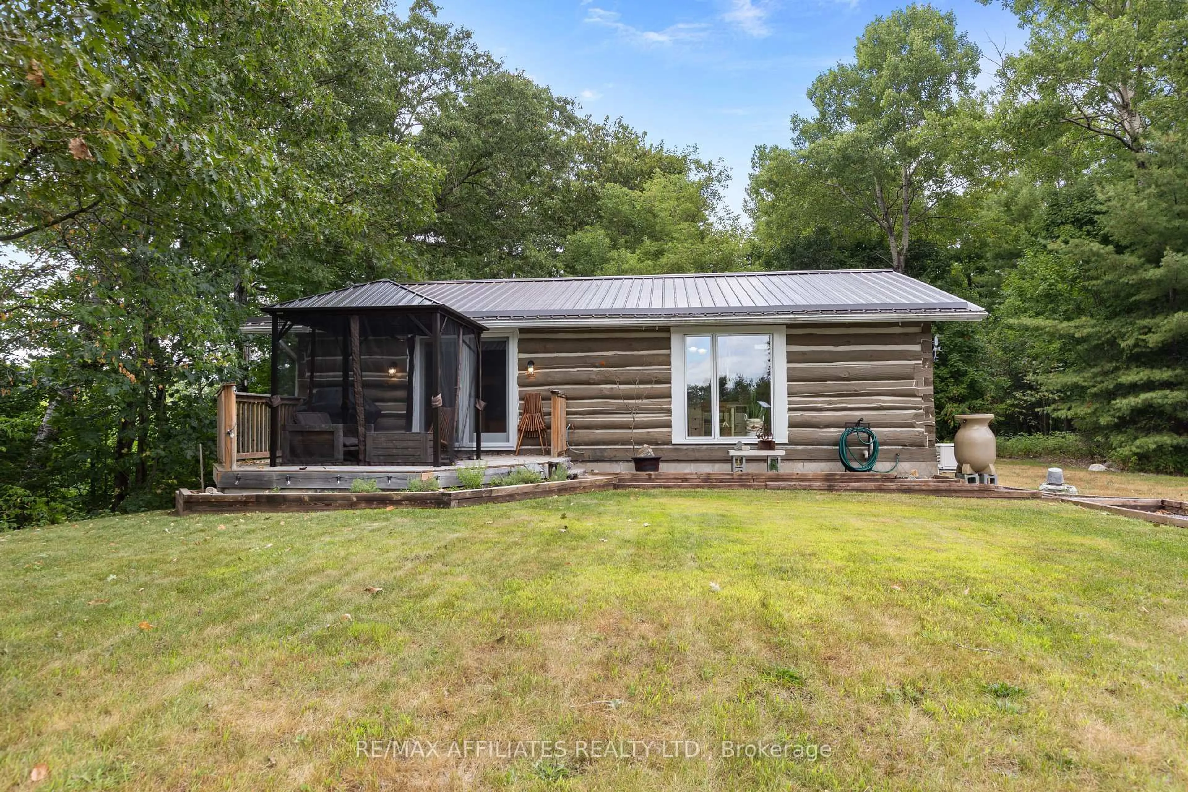788 French Line Rd, Lanark, Ontario K0G 1K0
Contact us about this property
Highlights
Estimated valueThis is the price Wahi expects this property to sell for.
The calculation is powered by our Instant Home Value Estimate, which uses current market and property price trends to estimate your home’s value with a 90% accuracy rate.Not available
Price/Sqft$642/sqft
Monthly cost
Open Calculator
Description
"There is no remedy for love but to love more." - Thoreau. One might say the same about country living: once you've had a taste of it, you'll only want more. Tucked on just over 11 acres of trees, trails, and endless fresh air, this 2-bedroom, 1 bath log bungalow is as charming as it is practical - an irresistible mix of rustic character and modern updates.From the outside, you'll notice the handiwork of Keeley Log (2023), where the home's logs were painstakingly refinished and rechinked - preserving that timeless warm aesthetic while ensuring decades of durability. Recent investments make this property worry-free: a metal roof (2021), furnace (2021), AC (2024), windows (2024/25), and a whole-home generator (2023) stand ready for peace of mind in all seasons. Starlink internet keeps you connected, though you might prefer to disconnect as you wander the private trails winding through your own forest - a foragers dreamscape of wild berries, mushrooms, and quiet discovery. Inside, the style is delightfully quirky, mixing the rustic backdrop of logs with thoughtful modern comforts. The kitchen, updated with induction cooktop, double oven, and 2024 appliances, invites both experimentation and family feasts. The unfinished basement, already boasting a walkout door, offers ample potential: imagine a guest suite, studio, or workshop carved into the space. Step outside to the deck, shaded with a gazebo. Out the back of the house, you overlook a backdrop of no rear neighbours - only the hush of nature. Two storage sheds and an oversized two-car detached garage (built c.2010) ensure room for tools, toys, and projects. This is not just a home but a lifestyle: woodsy solitude paired with comfort, adventure paired with ease. A place where you can follow a winding trail, then return to the glow of the log walls and the hum of modern convenience.
Property Details
Interior
Features
Main Floor
Foyer
1.1 x 0.9Kitchen
5.6 x 4.5Eat-In Kitchen
Living
4.9 x 4.3Primary
5.2 x 4.5Exterior
Parking
Garage spaces 2
Garage type Detached
Other parking spaces 6
Total parking spaces 8
Property History
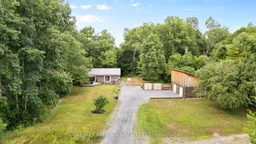 48
48
