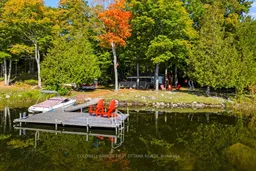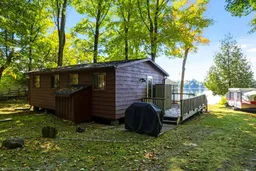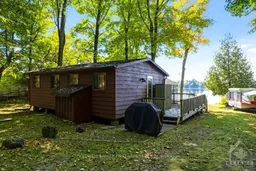Tucked among mature hardwoods on the quiet north shore of Patterson Lake, this three-season cottage invites you to enjoy the water up close. Unusually positioned for the area, the cottage sits just 20 short steps from the shoreline, making the lake a natural extension of the living space. Designed for relaxed lakeside living, the interior features a full kitchen, two bedrooms, 3-piece bath, and a screened-in porch perfect for morning coffee or evening cards. A spacious bunkie, built in 2014 and wired for electricity, sleeps 5-6 and offers extra room for family and friends.The waterfront is ideal for swimming, with a shallow entry that's great for kids and paddlers alike. A gravel boat launch (installed with permits) and oversized dock make water access simple, whether you're heading out for a canoe ride or tying up the boat after a day on the lake. Recent upgrades include freshly stained siding (2024) and new 30-year shingles (2023). The cottage uses lake intake water, has high-speed internet for remote work or streaming, and sits on a year-round privately maintained road. Road association fee is $400/year. Located just 15 minutes from Blue Heron Golf, 19 minutes from Timber Run, and within 30 minutes of Perth, you'll have easy access to shopping, dining, and outings before returning home to peace and quiet on the lake.
Inclusions: fridge, stove, microwave






