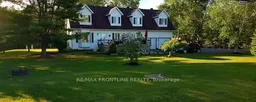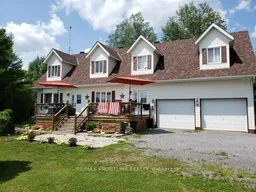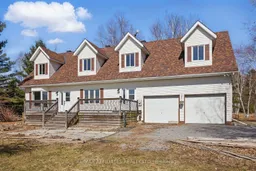Some photos have been virtually enhanced to showcase potential use of space. Charming cape cod retreat on Wolf Grove Road. Just minutes from the vibrant town of Almonte, this impressive Cape Cod style home combines timeless charm with thoughtful updates and plenty of space for family living. Step inside and discover the convenience of a full in-law suite, complete with its own entrance, heating controls, spacious bedroom with ample closet space, bright living area, full 4-piece bath, and in-unit laundry : perfect for extended family, guests, or even rental income. The main residence is equally inviting, offering three generous bedrooms (each with closets) and a beautifully updated bath featuring double sinks. At the heart of the home, the bright, central kitchen with island seating flows seamlessly to a sunlit dining area framed by a picture window. A cozy screened-in porch invites summer meals overlooking the backyard, while the large front deck is the ideal spot to enjoy your morning coffee in the sunshine. An attached, insulated two-car garage with extra storage provides both function and convenience, while the expansive lower level offers endless potential whether youre dreaming of a recreation room, additional bedrooms, or hobby space. A separate laundry room with sink serves the main home, complemented by dual staircases for easy access. Recent updates include a Generac backup system (2023/24), propane furnace and central air (2017), ensuring comfort and peace of mind. Outside, the backyard is an entertainers dream, with a fire pit, sitting area, and wide-open space to roam and enjoy. This Wolf Grove gem is the perfect blend of country living, modern convenience, and versatile space.
Inclusions: Refrigerator, Stove, Dishwasher, Washer & Dryer (2 sets)






