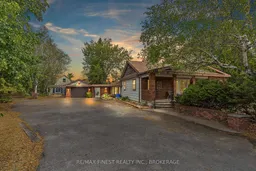Country charm meets city convenience! Just 10 minutes from Kingston's west-end shopping, this spacious and attractive 4-bedroom, 2.5-bathroom home sits on a beautifully private and fully fenced 1.4-acre lot-perfect for kids and pets to roam safely. Inside, you'll find a lovely granite and oak kitchen, a massive family room with double doors leading to a spacious deck, and an equally large living room featuring a cozy natural gas fireplace. The formal dining room is ideal for entertaining, while the large side entry/Sun Room and covered front porch add to the home's welcoming appeal. Enjoy outdoor living with a generous patio and deck complete with a BBQ gas line. A detached single-car garage, plus a large workshop/shed with loft and hydro, offer plenty of space for hobbies and storage. Recent updates include roof shingles (2025), a natural gas furnace (6 years old), and a garage door (5 years old). Additional features include central vacuum, a drilled well with heated lines, UV lamp and water treatment system, plus a second well behind the garage. This is the perfect country home with all the right touches-don't miss it! No conveyance of written Offers prior to 11:00am, Wednesday, September 10, 2025.
Inclusions: Fridge, Stove, Built-in Dishwasher, Central Vac and Accessories, Garage Door Opener and Remote, All Ceiling Fans and Light Fixtures, All Window Coverings and Hardware, All Bathroom Mirrors, Bookshelves in Family Room
 38
38


