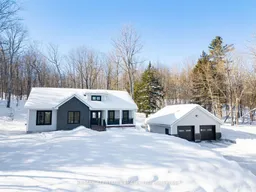Welcome to 174 Markle Road, a stunning 2020-built home sitting on a beautiful 1-acre property, overlooking the scenic Timberrun Golf Course. The exterior of this home boasts mature trees, a detached heated garage, and impressive hardscaping that guides you to the front entrance, creating an inviting first impression. As you step inside, you'll be greeted by an open-concept living area with floor-to-ceiling windows, bringing in an abundance of natural light and offering a spectacular view of nature. The large kitchen is perfect for entertaining, featuring a spacious walk-in pantry, giving you plenty of room to gather with family and friends. On the main floor you'll find three well-sized bedrooms, including a primary suite complete with a walk-in closet and an en-suite bathroom for your ultimate comfort and privacy. The walk-out lower level features soaring ceilings and presents a blank canvas for you to create your ideal space, whether its a recreation room, fitness area, home office, or additional living area. Don't miss your chance to explore this stunning property and make 174 Markle Road your dream home.
Inclusions: Fridge, Stove, Dishwasher, Dryer, Washer, Generlink, Auto Garage Door Openers
 30
30


