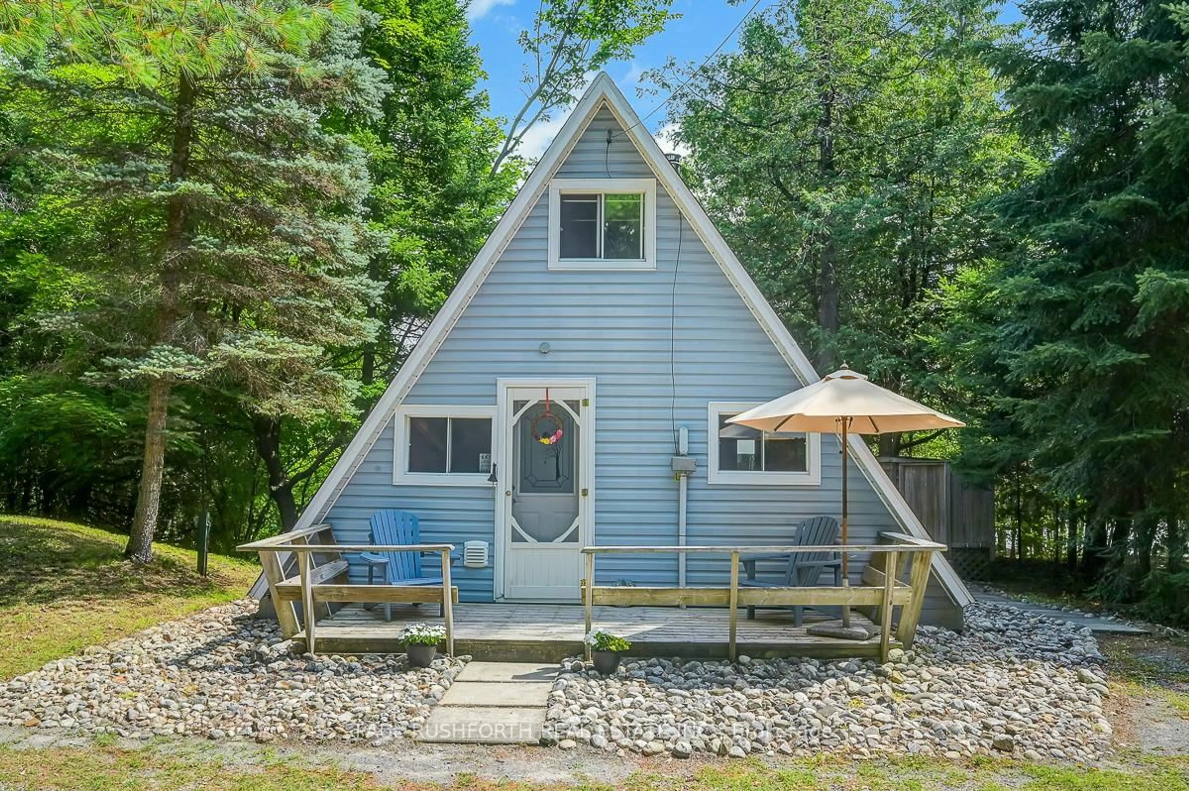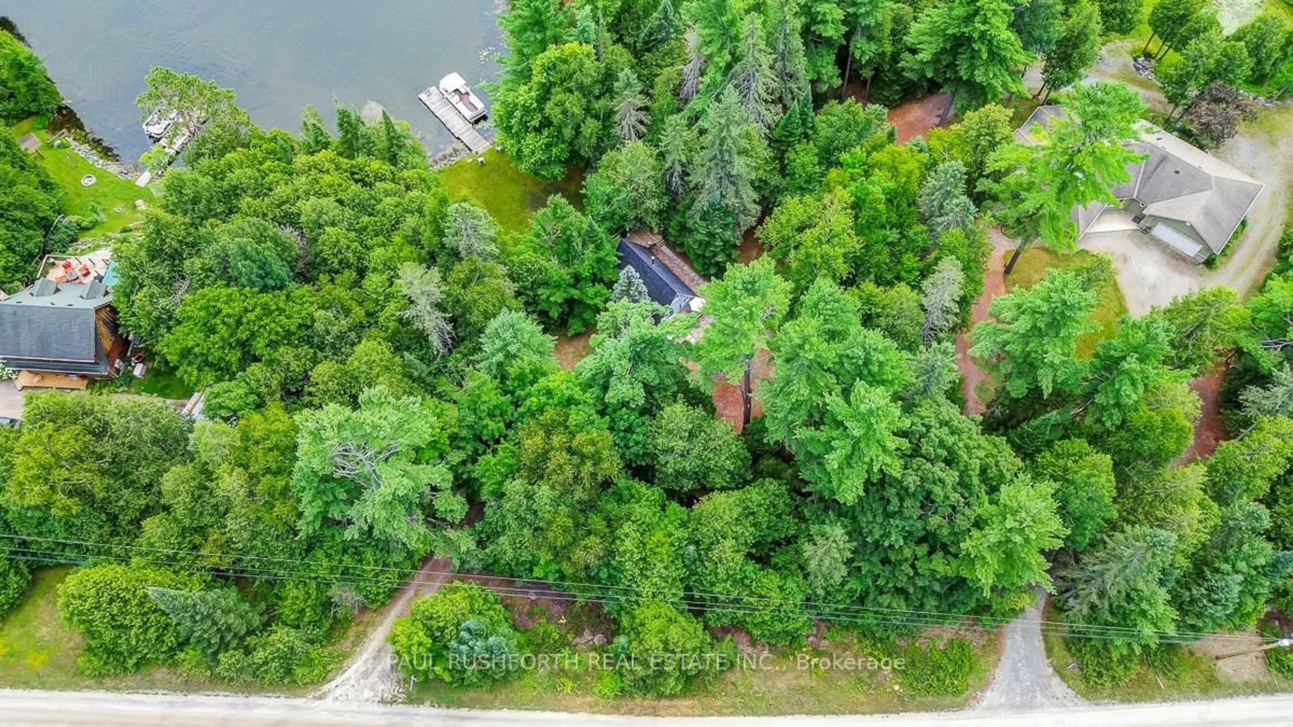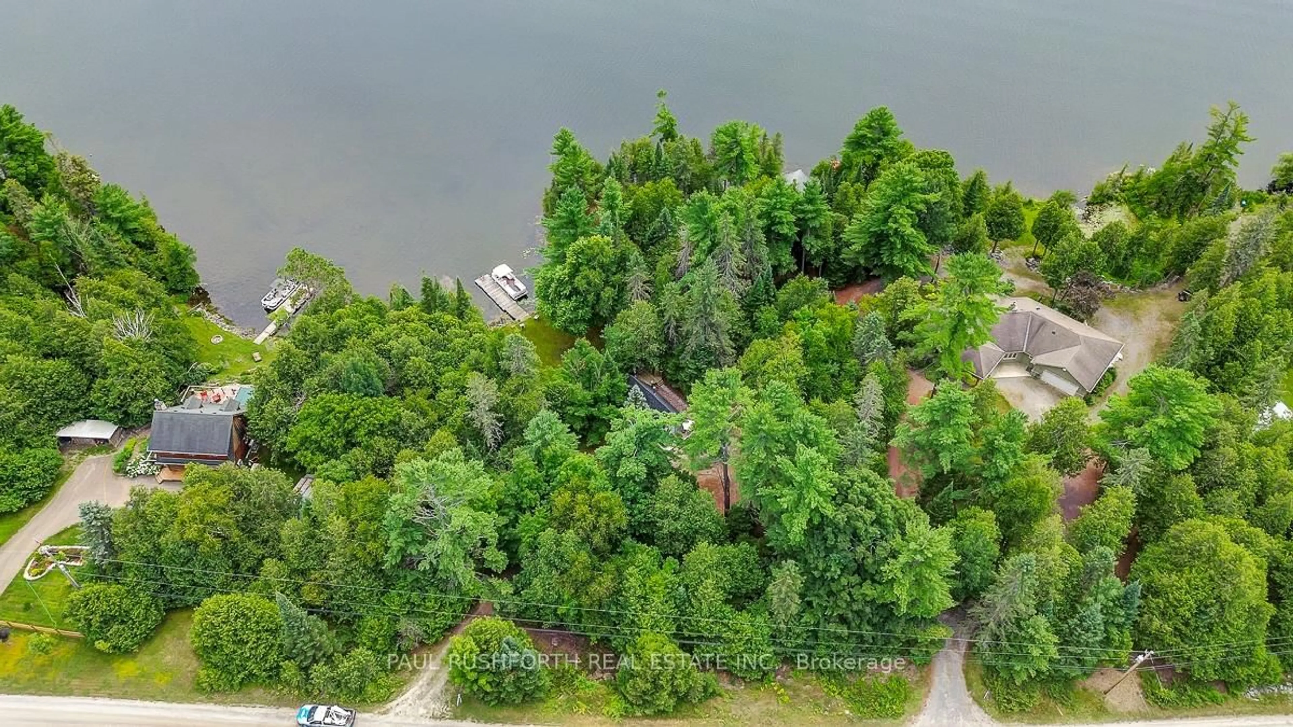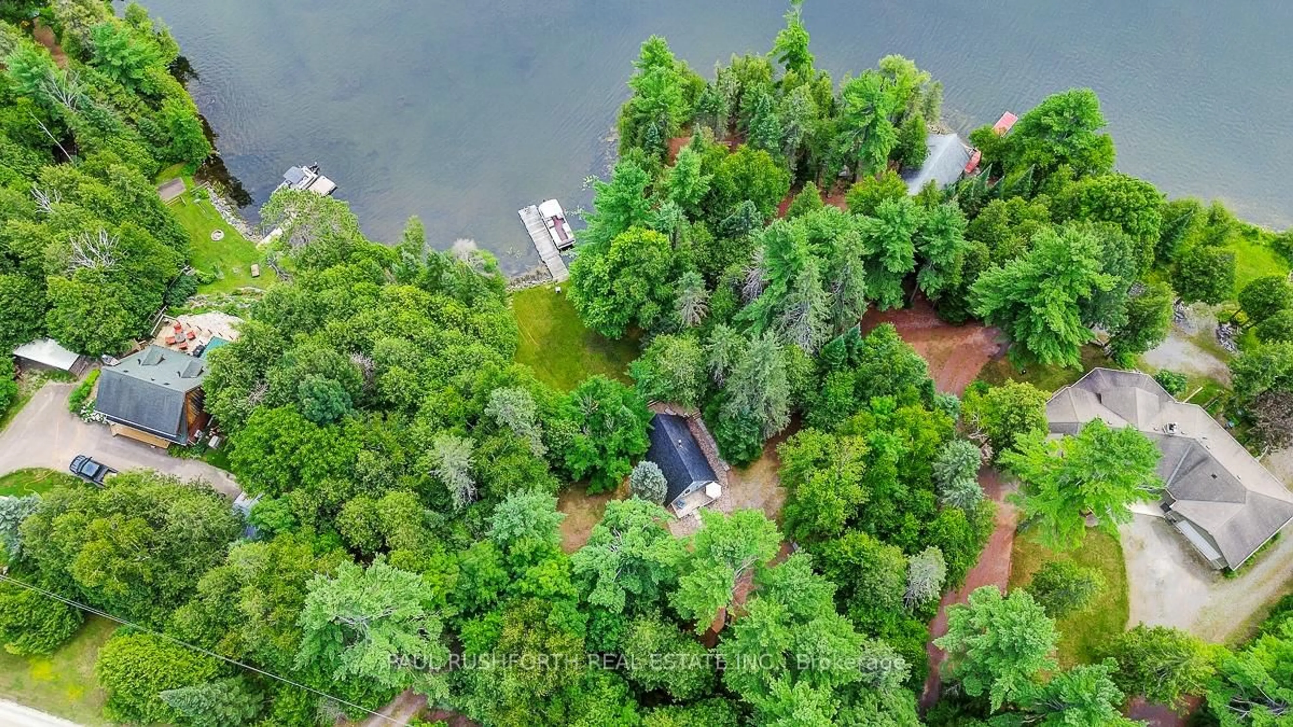1459 Peneshula Rd, White Lake, Ontario K0A 3L0
Contact us about this property
Highlights
Estimated valueThis is the price Wahi expects this property to sell for.
The calculation is powered by our Instant Home Value Estimate, which uses current market and property price trends to estimate your home’s value with a 90% accuracy rate.Not available
Price/Sqft$789/sqft
Monthly cost
Open Calculator
Description
MAGNIFICENT TOWERING WHITE PINES create a majestic vibe for this FABULOUS 4 SEASON COTTAGE PARADISE on WHITE LAKE (3 Mile Bay). A rare opportunity indeed for such an outstanding property at this price point. Rock solid and structurally sound: full concrete block foundation with added benefit of a functional crawl space for mechanical. High and dry, no flooding. 2 Bedrooms, 1 full bathroom and 1 glorious OUTDOOR SHOWER. Main floor: kitchen, dining, family room, bedroom one. Second Floor: Bedroom two, full bathroom. FANTASTIC FRONT SPRAWLING DECK. Township maintained road directly to your private driveway, Strong cell service coverage (Bell+Rogers). Gentle sloped walkway (or drive) down to the lake /shoreline where you have a MASSIVE FLAT LAWN for FIRE PIT, games, kids, tents or whatever you desire. Gradual entry shoreline with good swimming of end of dock.(~5ft depth). This beauty is also turn key and comes fully furnished and all accessoriesJUST MOVE IN let cottage life begin in August 2025! Meticulously maintained and upgraded by current owners. TWO GARAGES / OUTBUILDINGS!!!Loads of potential for this beauties: Easy conversion to BUNKIE/SLEEPING CABINS for extra beds for family and guests, or use as storage, screens room, kids play house. Plenty of space to expand if desired. Septic updated in 2003 (no issues whatsoever), Drilled well with jet pump. Shingles 2022. No private road fees. Summer cottage, winter cottage or live here year roundwhatever you desire, endless opportunities!!
Property Details
Interior
Features
Main Floor
2nd Br
2.36 x 2.95Kitchen
3.93 x 3.97Living
6.41 x 4.38Exterior
Features
Parking
Garage spaces 2
Garage type Detached
Other parking spaces 10
Total parking spaces 12
Property History
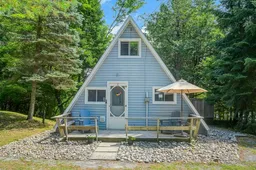 29
29
