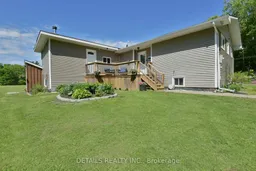Nestled on a quiet country road, this charming home sits on 2.5 acres of serene landscape. The open concept living area features a renovated kitchen with new cabinets, granite countertops, and stainless steel appliances, making it perfect for culinary enthusiasts. The dining room flows seamlessly into the living room with patio doors leading to an expansive deck - perfect for enjoying a soak in the hot tub while taking in the tranquil surroundings. For some quiet time, enjoy a book in the cozy sitting room equipped with a pellet stove. Two generous bedrooms and a renovated bathroom complete the main level. In the lower level you will find a welcoming family room with a propane stove, two spacious bedrooms (one with an egress door), a full bathroom, utility and storage rooms. If you have hobbies or outdoor equipment, there is plenty of space for your toys and vehicles in the large three-bay carport. Outdoor enthusiasts will appreciate the vast land available for creating/maintaining perennial and vegetable gardens as well as entertaining by the fire pit. For ultimate relaxation, consider spending a day at the nearby Maplestone Ranch and Retreat Spa, making this property a true country retreat. Updates to the home include: kitchen renovation 2019, all windows between 2016-2019 except one in the sitting room, completion of the lower level in 2019 with 2 bedrooms, bathroom and flooring, hot tub 2016, pellet stove 2016, kitchen appliances 2019, foam insulation siding 2021, water softener with water filtration under the kitchen sink 2025, roof 2016, septic and well 2012, front deck 2020. 24 hours irrevocable
Inclusions: Refrigerator, stove, dishwasher, washer and dryer (as-is), window coverings, wall mounted air conditioner, reverse osmosis in kitchen, Amish shed, garden sheds, pellet stove, propane fireplaces, hot tub, deck fire pit
 28
28


