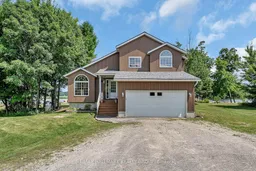Set within the prestigious West Point Estates, one of Big Rideau Lake's most desirable executive waterfront enclaves, this exceptional property offers just under 2 acres of private, southeast-facing land with 150 feet of pristine shoreline. Inside, the open-concept layout seamlessly connects the kitchen with breakfast bar, dining area, and sunken living room, perfect for both relaxing and entertaining. A convenient main-floor laundry room with a two-piece bath, along with an impressive 15' x 18' three-season sunroom, offers additional space to enjoy breathtaking lake views. Upstairs, the primary suite boasts serene water views and its own four-piece ensuite, all complemented with two additional bedrooms and a full bathroom. The finished lower level adds flexibility with a spacious family room, a fourth bedroom or office, and abundant storage and utility space. A generous two-car attached garage and parking for 10+ vehicles make this home ideal for hosting functions with family & friends. All set within a peaceful, upscale community that offers a coveted waterfront lifestyle, one you'll never want to leave. Just a 12-minute drive to Perth, 15-minute drive to Smith Falls, and just steps to your dock to swim and boat on the Big Rideau.
Inclusions: Stove, Dryer, Washer, Refrigerator, Dishwasher, Hood Fan
 49
49


