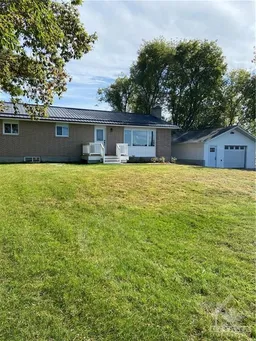•
•
•
•
Contact us about this property
Highlights
Estimated ValueThis is the price Wahi expects this property to sell for.
The calculation is powered by our Instant Home Value Estimate, which uses current market and property price trends to estimate your home’s value with a 90% accuracy rate.Login to view
Price/SqftLogin to view
Est. MortgageLogin to view
Tax Amount (2024)Login to view
Description
Signup or login to view
Property Details
Signup or login to view
Interior
Signup or login to view
Features
Heating: Forced Air,Heat Pump
Cooling: Heat Pump
Basement: Full, Partly Finished
Exterior
Signup or login to view
Features
Lot size: 2,787 SqM
Parking
Garage spaces 2
Garage type -
Other parking spaces 6
Total parking spaces 8
Property History
Date unavailable
Terminated
Stayed 10 days on market 27Listing by oreb®
27Listing by oreb®
 27
27Property listed by DETAILS REALTY INC., Brokerage

Interested in this property?Get in touch to get the inside scoop.
