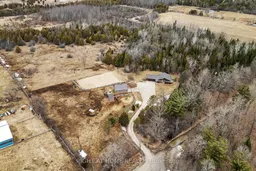I dare you to find a comparable property. This 10-acre hobby farm is truly stunning! Set back on a quiet road with no through access, yet centrally located between Highways 401, 416 & 417, just minutes from picturesque Smiths Falls & Perth.Custom built in 2023, this bungalow offers 1,300+ sq ft, plus a loft overlooking the great room with soaring cathedral ceilings. Designed for lasting quality and comfort, it features 9' of Insulated Concrete Form, a metal roof, engineered wood siding, and an efficient forced-air HVAC system with Heat Pump and propane backup offering exceptional energy efficiency for reduced living costs.Inside, whitewashed cathedral ceilings, pot lights, and an open-concept layout create an airy feel. The family room boasts a cozy raised woodstove with a stone surround. The kitchen offers ample cabinetry, pot drawers, a center island, stone counters, and stainless appliances.The primary suite features cathedral ceilings, a wall of storage cupboards, yard access via sliding glass doors, and a spacious 3-pc ensuite. The second bedroom proudly boasts the same sliding glass doors & cathedral ceilings. The 2nd & 3rd bedrooms, the family bath and the laundry area are tucked into a separate wing for privacy. The oversized and over height garage (other room in measurements) impresses with two powered doors, two front & back access doors, a 200-amp panel, and generous storage without sacrificing parking.Beyond the home, the property offers a 24' x 32' outbuilding(workshop) with three removable 12' x 10' horse stalls, 2-20amp circuits, and water access. Equestrian features include a 145' x 80' fenced sand ring, a 1-acre fenced paddock, 5 acres of fenced pasture, and 3 acres of woodlot/bush.This magnificent property blends space, privacy, and modern comforts in a picturesque setting. Welcome home!
Inclusions: Fridge, Stove, Dishwasher, Microwave/Hood Fan, Washer, Dryer,
 45
45


