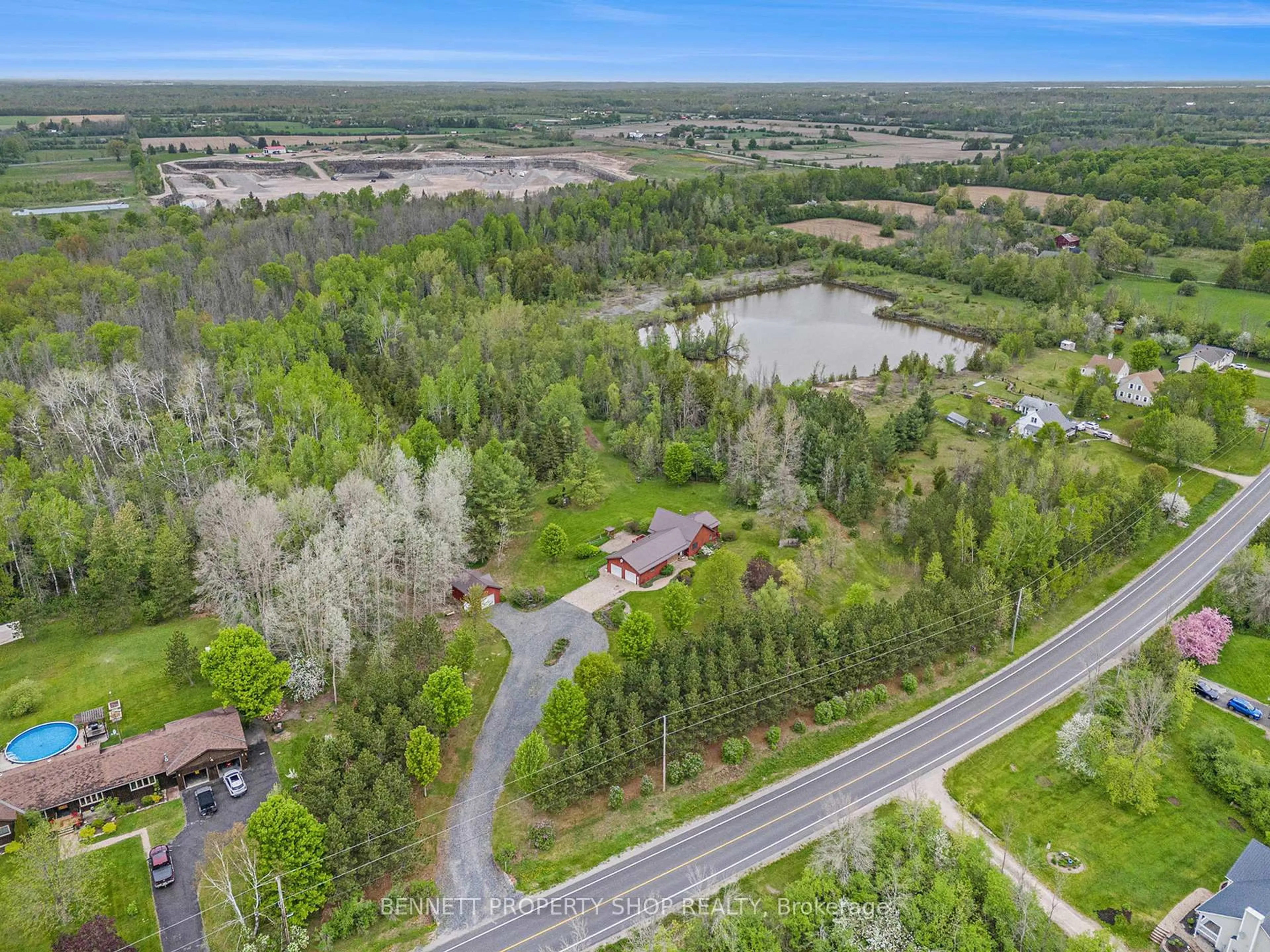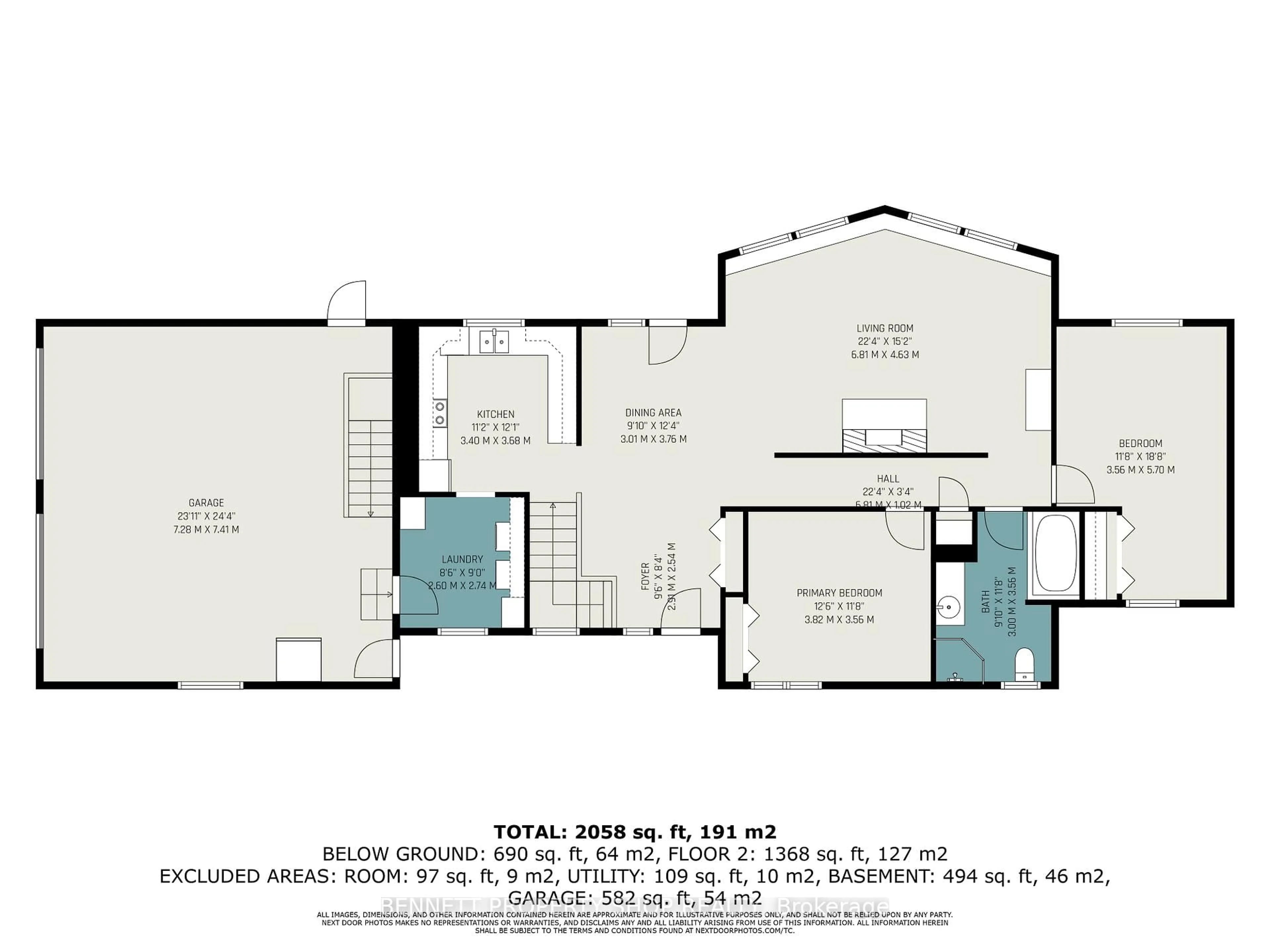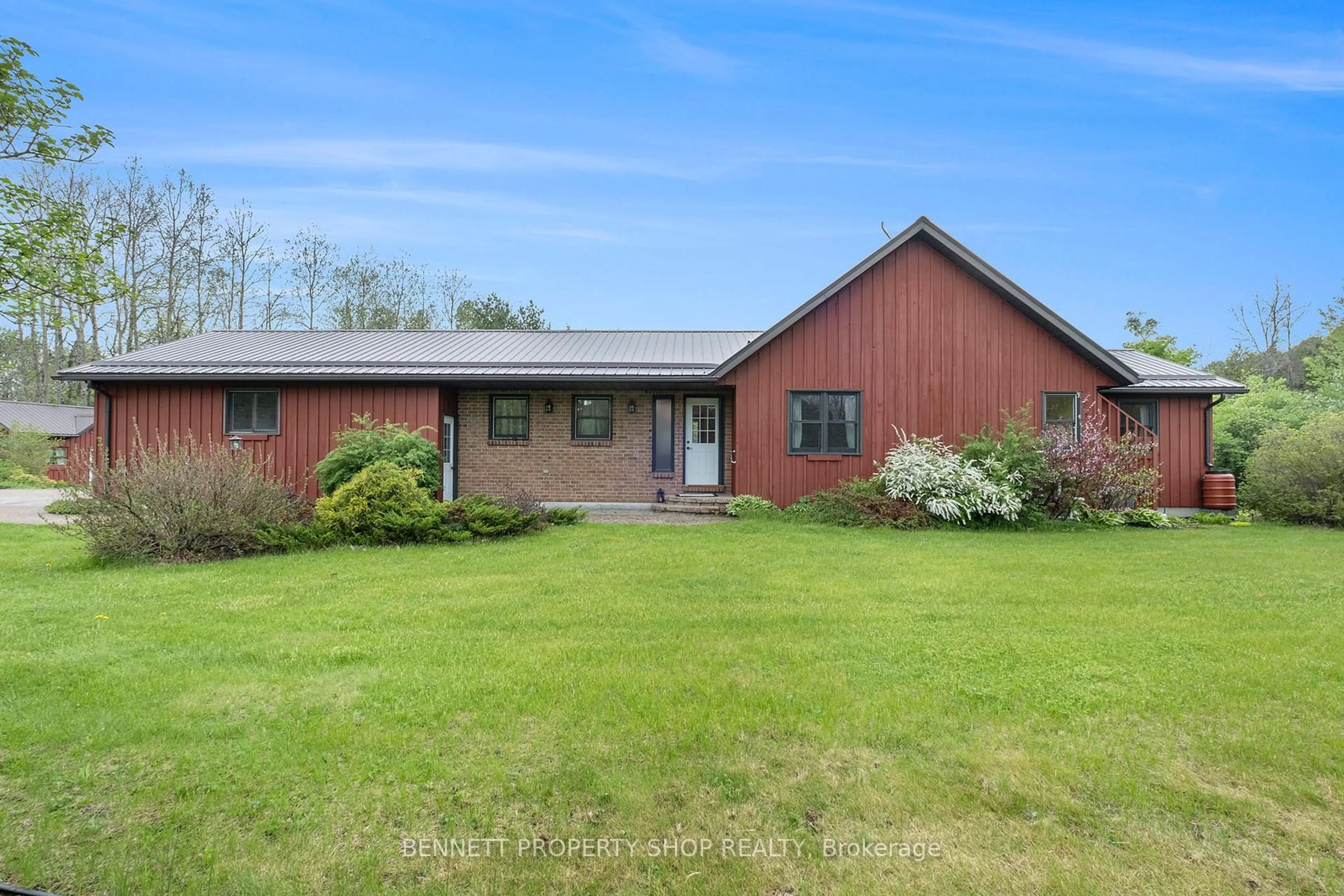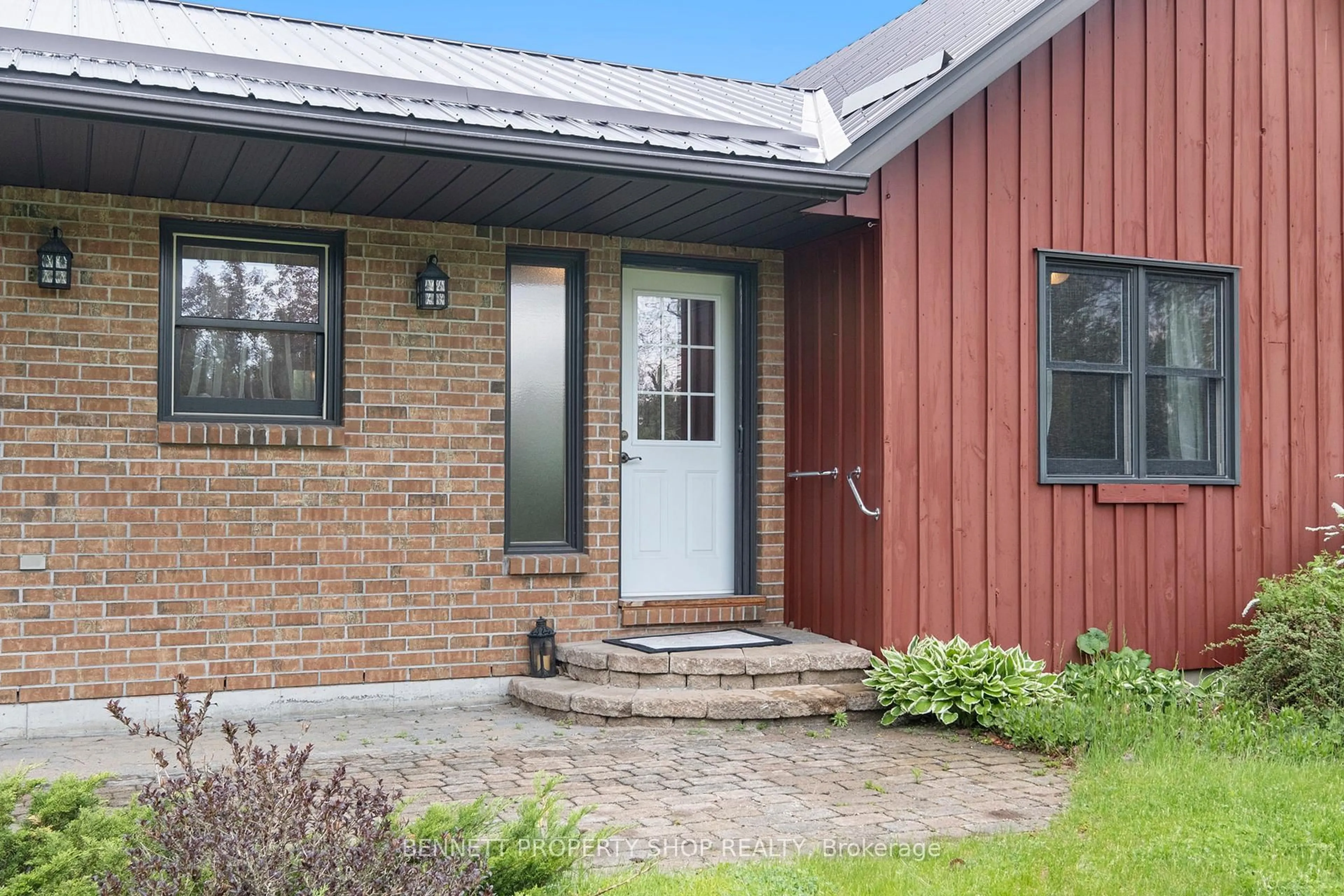Sold conditionally
137 days on Market
2844 Tennyson Rd, Perth, Ontario K7H 3C8
•
•
•
•
Sold for $···,···
•
•
•
•
Contact us about this property
Highlights
Days on marketSold
Estimated valueThis is the price Wahi expects this property to sell for.
The calculation is powered by our Instant Home Value Estimate, which uses current market and property price trends to estimate your home’s value with a 90% accuracy rate.Not available
Price/Sqft$748/sqft
Monthly cost
Open Calculator
Description
Property Details
Interior
Features
Heating: Forced Air
Cooling: Central Air
Fireplace
Basement: Finished
Exterior
Features
Lot size: 1,798,942 SqFt
Parking
Garage spaces 2
Garage type Attached
Other parking spaces 10
Total parking spaces 12
Property History
May 22, 2025
ListedActive
$949,900
137 days on market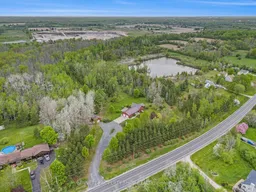 32Listing by trreb®
32Listing by trreb®
 32
32Property listed by BENNETT PROPERTY SHOP REALTY, Brokerage

Interested in this property?Get in touch to get the inside scoop.
