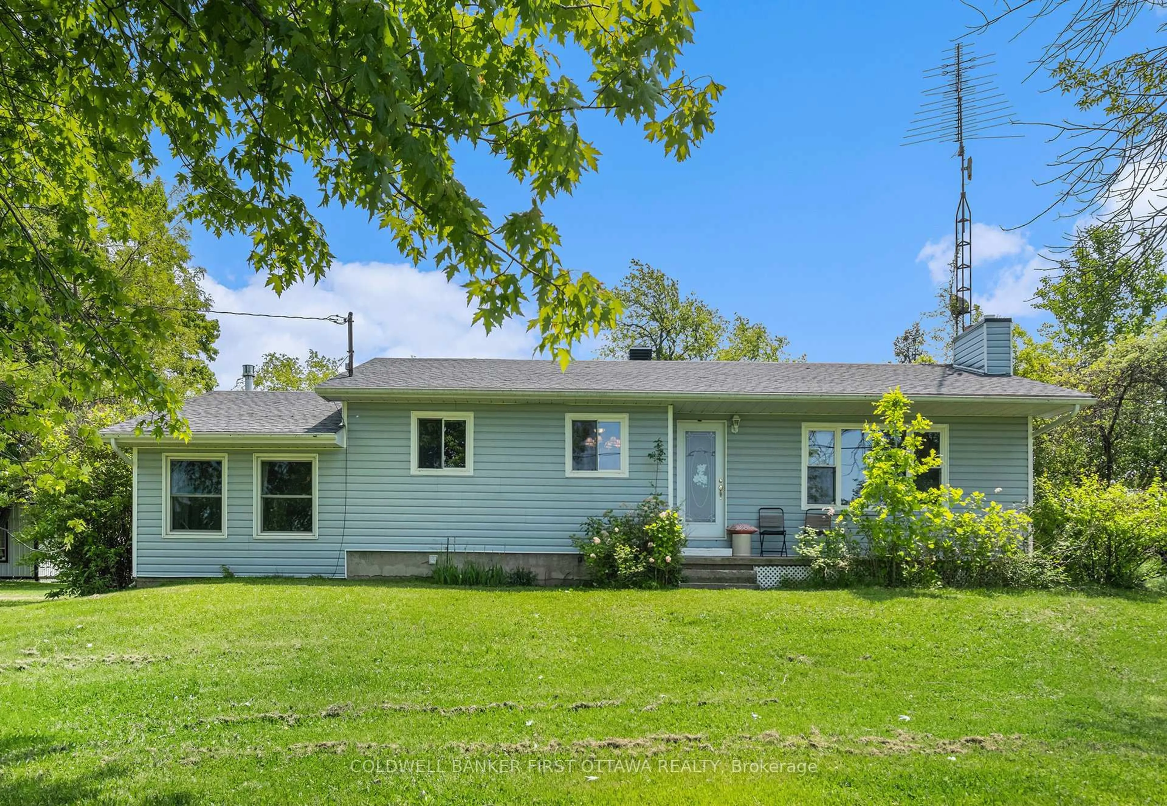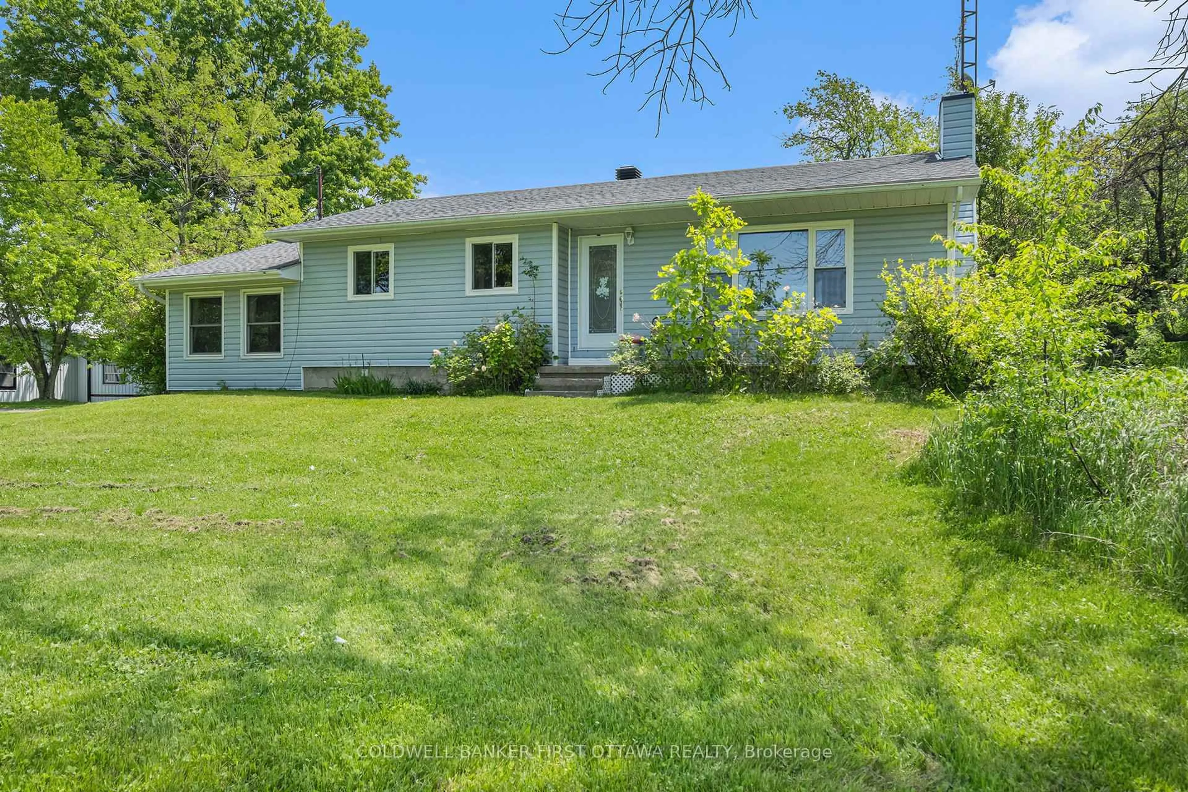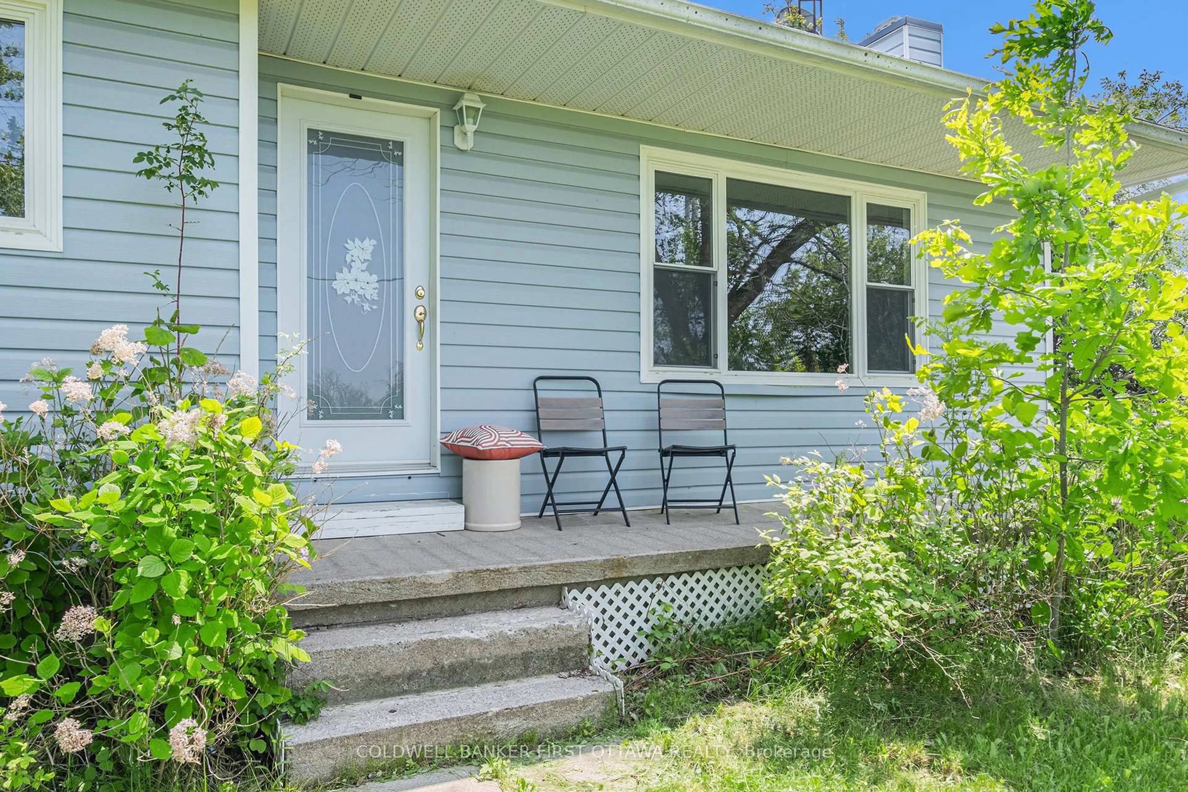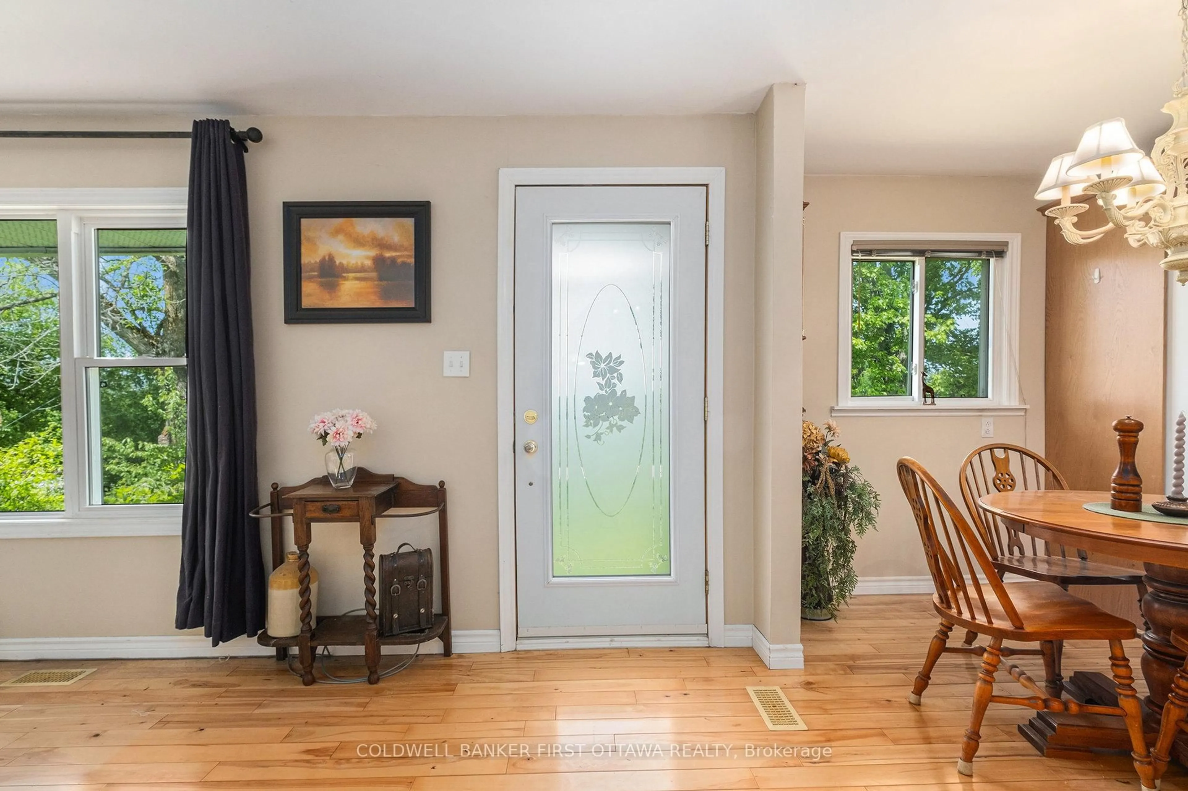2185 Tennyson Rd, Perth, Ontario K7H 3C8
Contact us about this property
Highlights
Estimated ValueThis is the price Wahi expects this property to sell for.
The calculation is powered by our Instant Home Value Estimate, which uses current market and property price trends to estimate your home’s value with a 90% accuracy rate.Not available
Price/Sqft$501/sqft
Est. Mortgage$1,842/mo
Tax Amount (2024)$1,842/yr
Days On Market12 days
Description
This charming 3-bedroom bungalow offers comfortable, single-level living on a spacious country lot just 10 minutes from Perth. With hardwood floors running through the kitchen, living room, and bedrooms, the home has a clean and simple flow that's easy to maintain and ready to make your own. A large picture window brings natural light into the living room, where an electric fireplace adds warmth and ambiance. The large adjacent kitchen features a gas stove that is perfect for home cooking. The sunroom features a cozy propane stove that extends the seasons and gives you a bright spot to enjoy your morning coffee or evening unwind. Downstairs, a full unfinished basement offers lots of potential, whether you need storage, workshop space, or a future rec room. New 50 year shingles were installed on the home in 2020. Outside, a large backyard provides room to garden, gather, or just let the kids and pets roam. A generously sized drive shed at the back of the lot is already powered and waiting to be restored and filled with your tools, toys, or your next big project. With minimal stairs and a simple, smart layout, this home suits many stages of life. And with an easy commute - just 10 minutes to Perth, 20 to Carleton Place, and 35 to Kanata - you get the best of rural living and urban access.
Property Details
Interior
Features
Main Floor
Kitchen
3.29 x 3.14Dining
4.23 x 1.88Living
6.29 x 3.39Primary
3.43 x 2.97Exterior
Parking
Garage spaces -
Garage type -
Total parking spaces 2
Property History
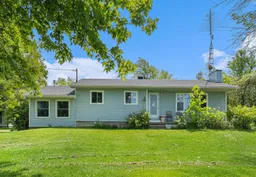 43
43
