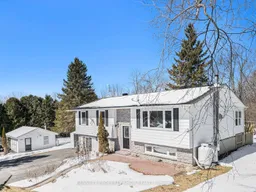Welcome to your own private retreat! This upgraded, bright & airy home sits on a stunning 0.6-acre lot; a true natural paradise with mature trees and ultimate privacy. With deeded access to a sandy beach and boat dock on Mississippi Lake, you can enjoy sunbathing, swimming, and boating just steps from your front door...no expensive vacations required! The main floor features an open-concept living, dining, and kitchen area filled with natural light, plus patio doors that lead to a sunroom overlooking the tranquil backyard. Step out onto the deck and enjoy peaceful mornings surrounded by nature perfect for birdwatchers, book lovers, or anyone who appreciates serenity. The home offers 3 bedrooms and a full bathroom on the main level, while the walkout lower level is equally bright with large windows and features a spacious family room with a cozy woodstove, a fourth bedroom, another full bathroom, laundry room, 2 storage rooms, wood storage, and 2 exterior doors ideal for a mudroom, workshop, or pet area. The detached, heated garage (23'7" x 18'2") is a dream for hobbyists or handy people, with space for one car and plenty of room for tools or convert it into a two-car garage. The home is equipped with a 200-amp breaker panel plus an additional 40-amp panel for the garage. Just 15 minutes to Carleton Place and 35 minutes to Kanata, this property offers the perfect balance of rural tranquility and convenient access to amenities. Don't miss this rare opportunity to live where others vacation! Roof 2020, Central Air 2022, Propane Furnace 2013. Garage is insulated, has 40amp panel, propane heater, wall A/C and the roof shingles were done in 2019.
Inclusions: Stove, Fridge, Dishwasher, Hood-Fan, Washer, Dryer, Water Osmosis System on Main Level
 30
30


