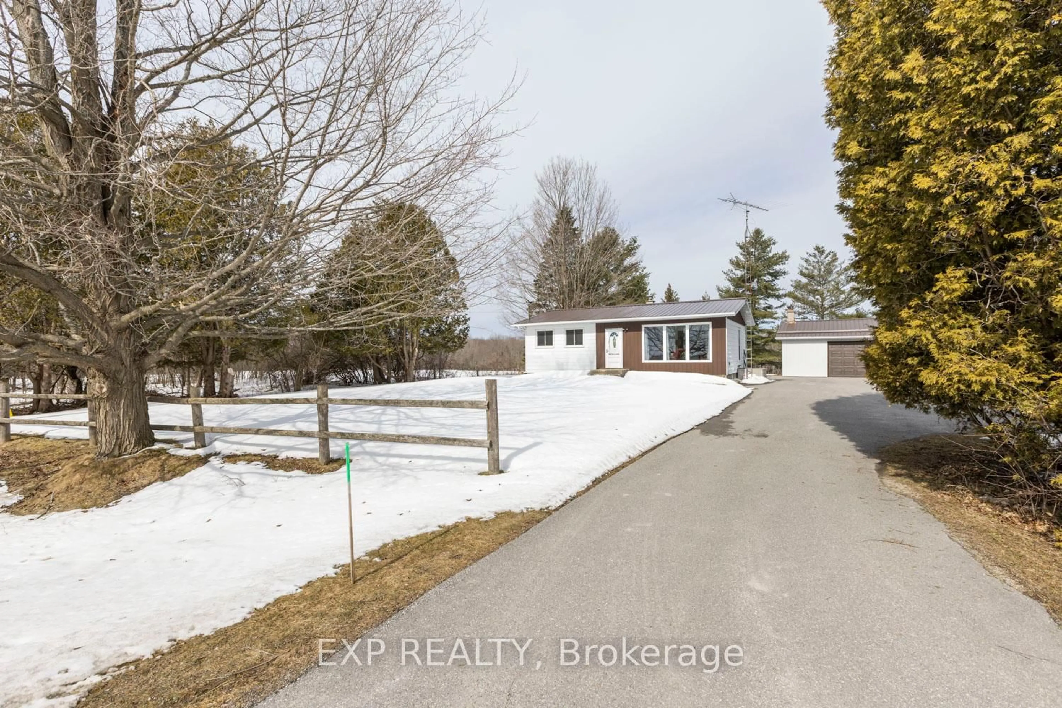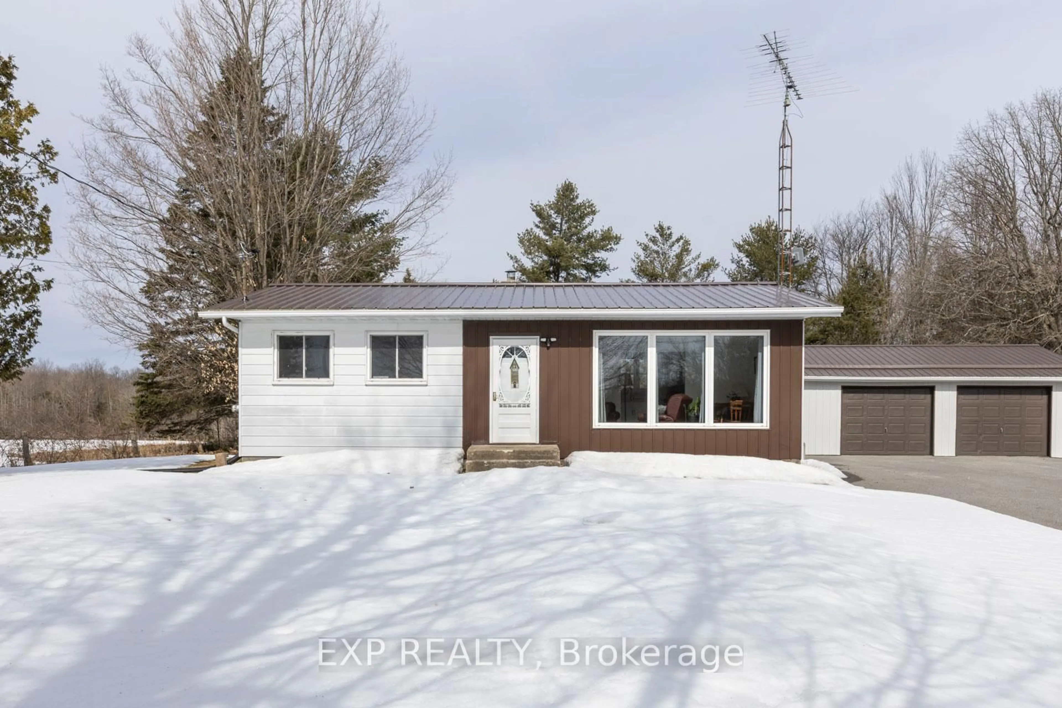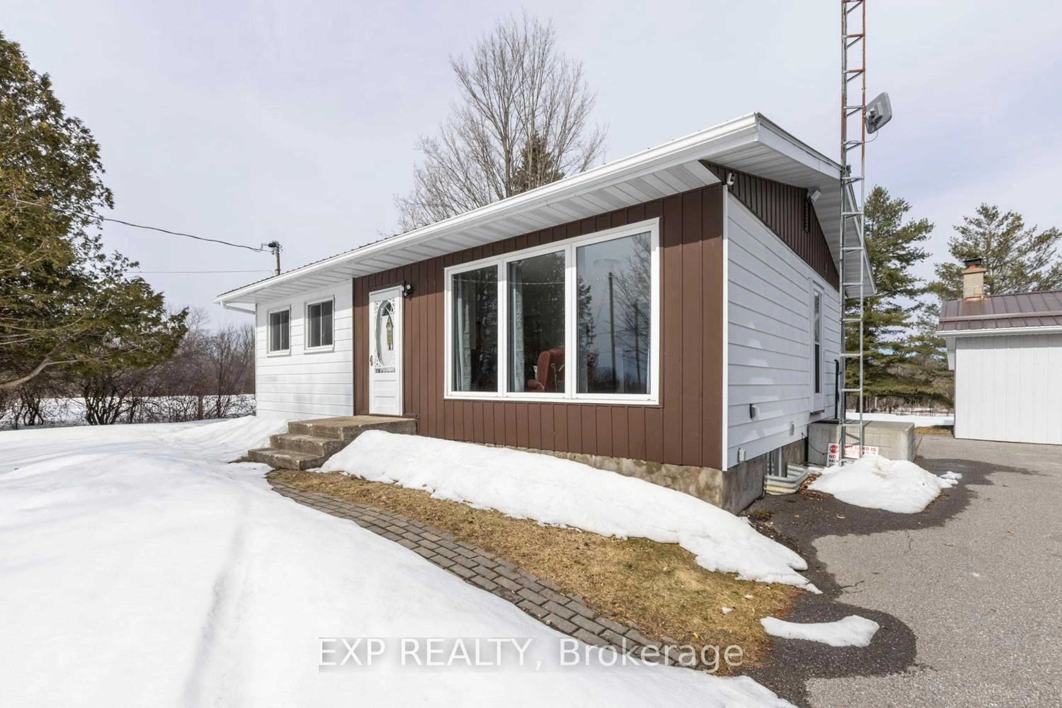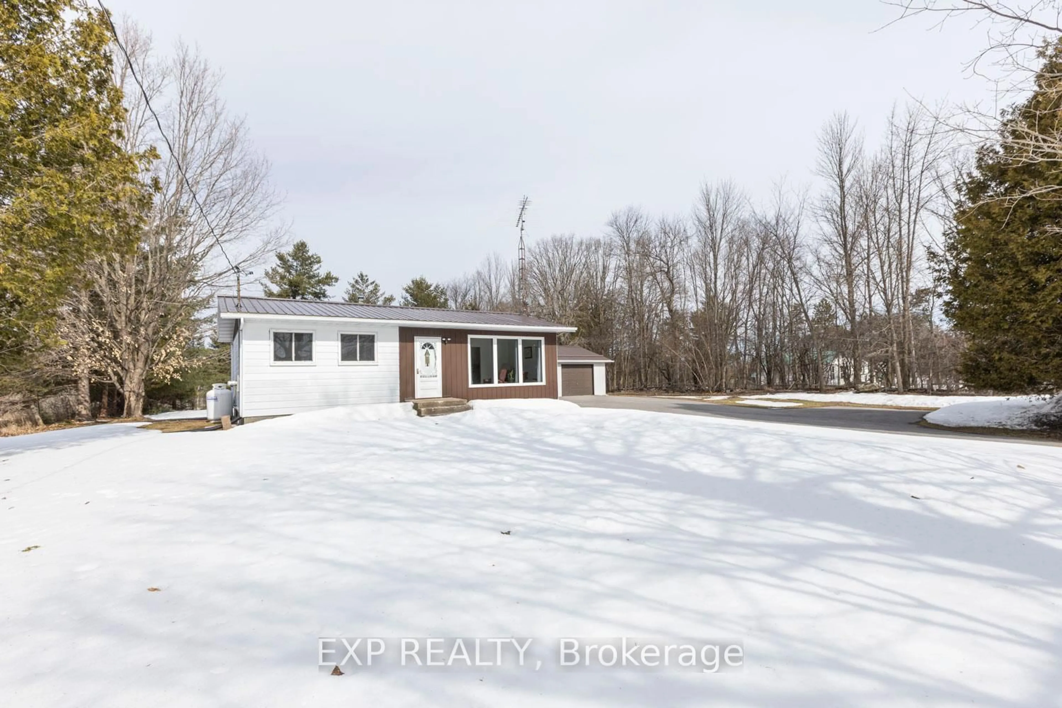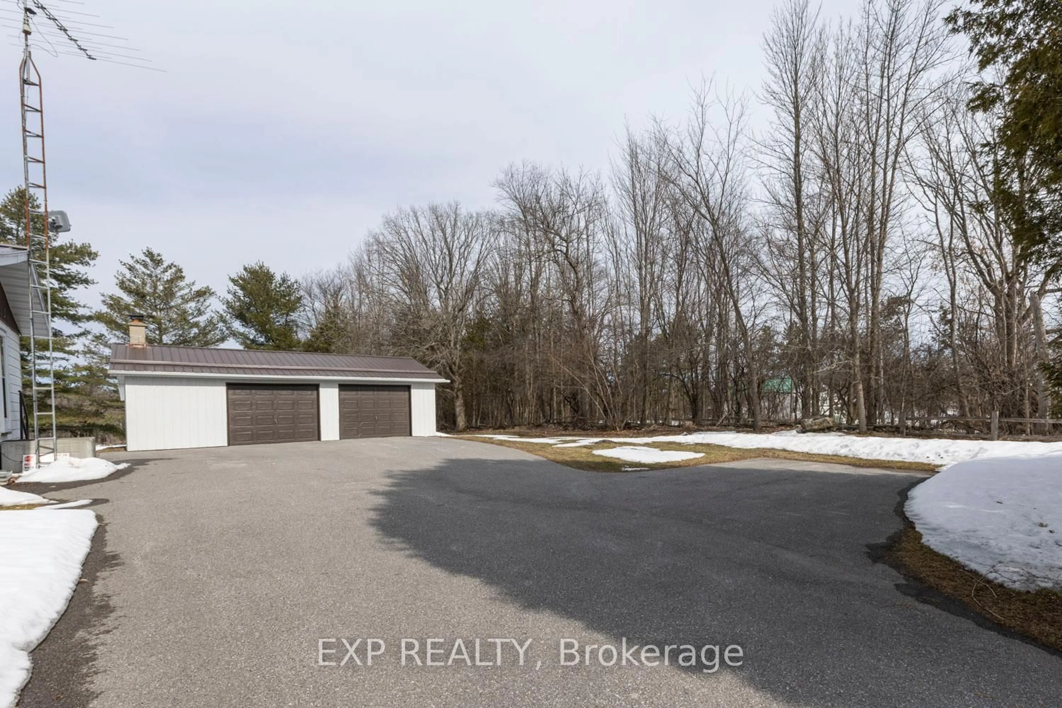1069 Prestonvale Rd, Lanark, Ontario K0G 1K0
Contact us about this property
Highlights
Estimated valueThis is the price Wahi expects this property to sell for.
The calculation is powered by our Instant Home Value Estimate, which uses current market and property price trends to estimate your home’s value with a 90% accuracy rate.Not available
Price/Sqft$643/sqft
Monthly cost
Open Calculator
Description
TURN KEY - PROFESSIONALLY UPDATED SPACES AND SYSTEMS! This charming bungalow boasts PRIDE AND CARE OF HOMEOWNERSHIP. Nestled on a private lot and set back from the road, with only 1 neighbour, this cozy home offers the perfect space for country living away from the hustle and bustle of city life. Warm and inviting atmosphere, will help you feel right at home. The interior features a comfortable, sun-soaked living room, a professionally renovated quality kitchen & bathroom, a wood stove and 3 cozy bedrooms. Outside, you'll find a completely paved driveway, a spacious yard with plenty of room for outdoor activities and a double sized partially insulated (1088 sq ft) garage with electricity that can house all of your projects and toys. If you're looking for a starter home, a place to downsize or simply want a low maintenance home that has been comprehensively modernized...Don't miss out on this opportunity to own your own peace of mind piece of property. 2021 - WETT inspection completed 2022- New kitchen including appliances, new bathroom, plumbing, hydro post, panel & meter...Updated to 200 AMP and pigtailed to copper, well air pressure pump, and hot water tank installed. 2023 - Metal roof, GENLINK connection added, plumbing for washtub installed, Main LVL Flooring, Front Window, Garage walls Insulation, Attic insulation upgraded (foam and loose fill), Garage door opener and seals. 2024 - Side door . 2025 - 2 Garage windows, Furnace
Property Details
Interior
Features
Main Floor
2nd Br
2.56 x 2.6Primary
3.95 x 3.49Br
3.49 x 2.59Living
3.49 x 2.59Exterior
Features
Parking
Garage spaces 2
Garage type Detached
Other parking spaces 8
Total parking spaces 10
Property History
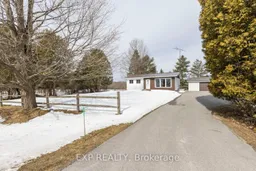 31
31
