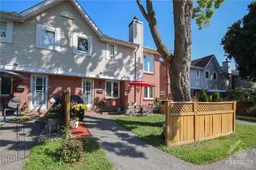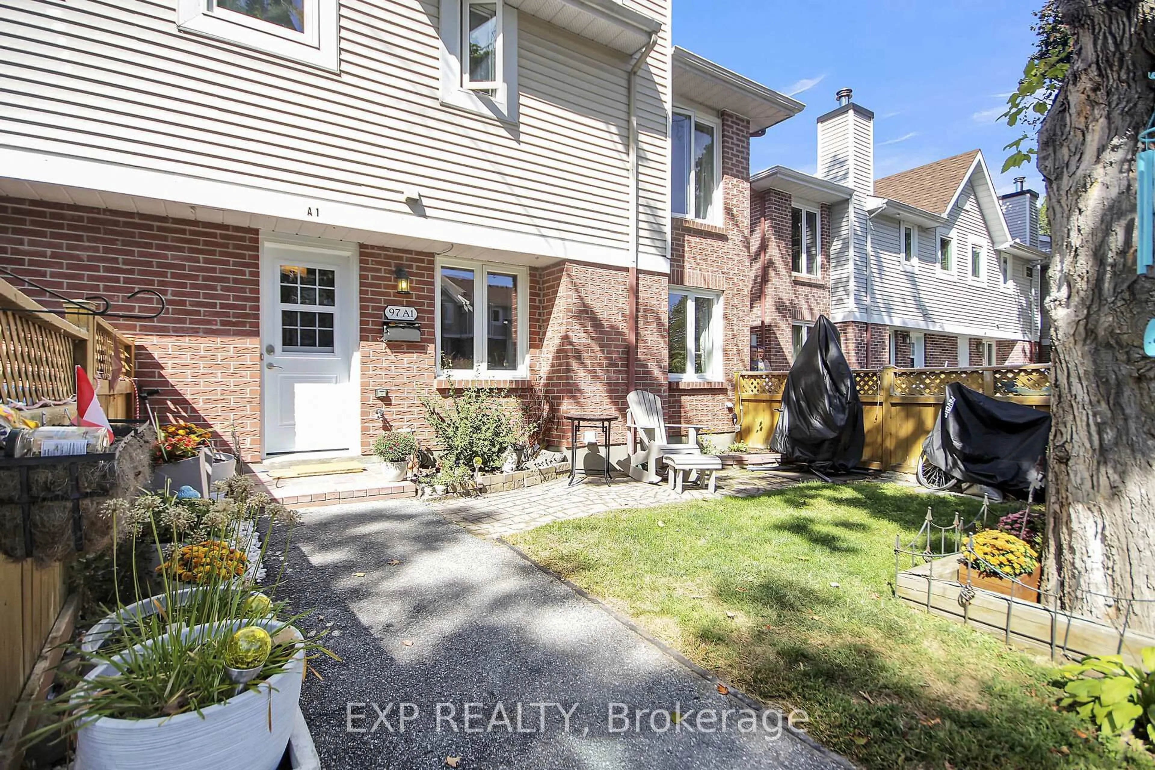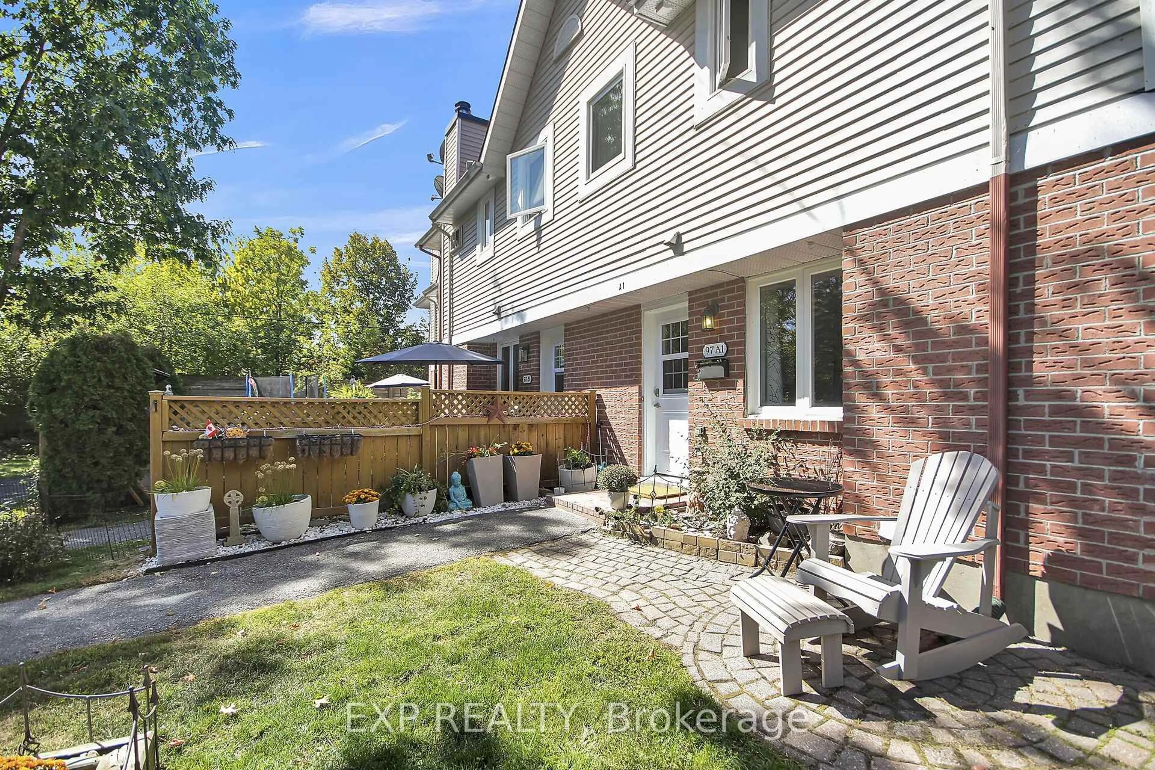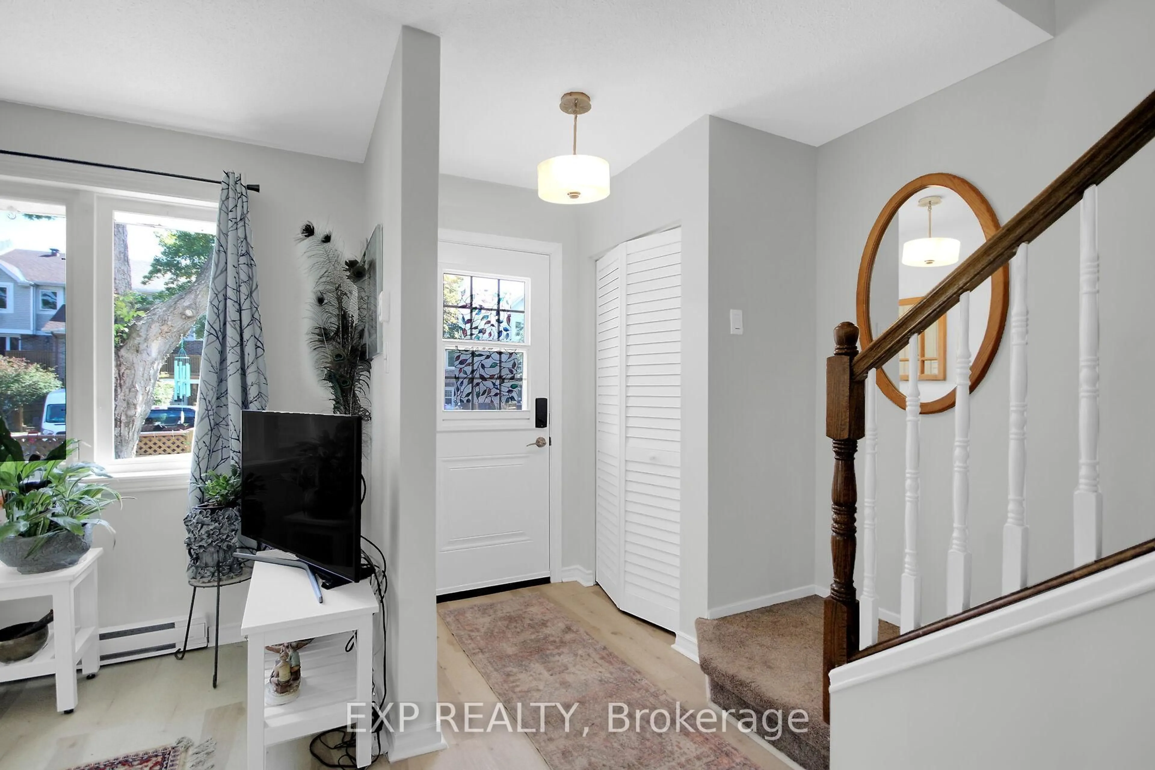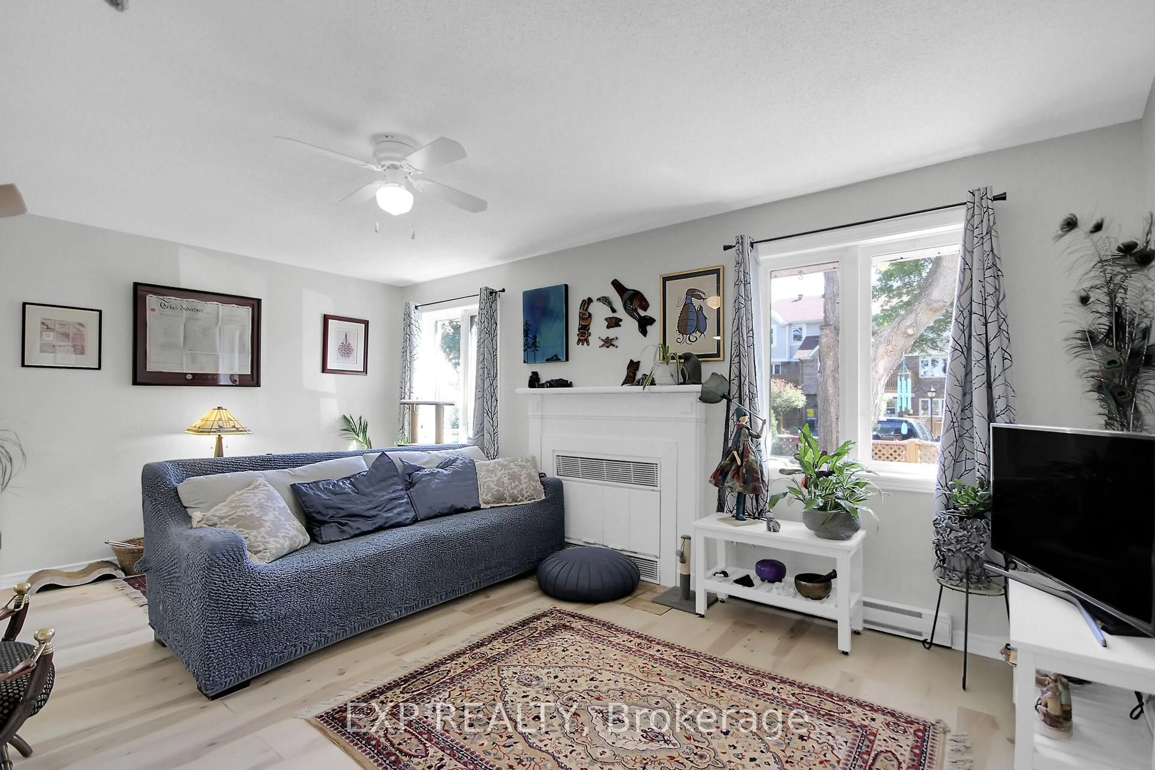97 Findlay Ave #A1, Carleton Place, Ontario K7C 4G5
Contact us about this property
Highlights
Estimated valueThis is the price Wahi expects this property to sell for.
The calculation is powered by our Instant Home Value Estimate, which uses current market and property price trends to estimate your home’s value with a 90% accuracy rate.Not available
Price/Sqft$458/sqft
Monthly cost
Open Calculator
Description
Welcome to 97 Findlay Drive A Charming Two-Story Townhome in Carleton Place. This beautifully maintained 2-bedroom, 1.5-bathroom condominium offers the perfect blend of comfort, style, and convenience. Nestled at the edge of Carleton Place, this townhouse features a charming front yard adorned with low-maintenance perennial gardens and planters, creating a welcoming first impression.Step inside to a warm and inviting front foyer with ample closet space, leading into a spacious living room highlighted by updated flooring that flows throughout both the main and upper levels. A sealed wood-burning fireplace adds character and the potential for cozy ambiance in the future.The galley-style kitchen is a home chef's delight, complete with granite countertops and recent upgrades including high-end stainless steel appliances notably an induction stove. Just off the kitchen, a convenient powder room includes a combination washer/dryer unit for added practicality.Upstairs, the oversized primary bedroom offers generous storage and direct access (via a cheater door) to the large main bathroom, which features a jacuzzi tub perfect for relaxing after a long day. The second bedroom is equally spacious and ideal as a guest room, office, or nursery. Perfectly situated, this home adjoins the Ottawa Valley Rail Trail, making it ideal for dog walking, cycling, or running. You're also just minutes from local parks, shopping, and amenities with easy access to Highway 7 for a quick commute to Ottawa.Whether you're a first-time buyer, downsizing, or investing, 97 Findlay offers a wonderful opportunity to own a move-in-ready home in a peaceful, well-connected community.
Property Details
Interior
Features
Main Floor
Foyer
1.22 x 1.16Dining
2.82 x 2.58Living
5.47 x 3.66Kitchen
2.86 x 2.81Exterior
Parking
Garage spaces -
Garage type -
Total parking spaces 1
Condo Details
Amenities
Bbqs Allowed, Visitor Parking
Inclusions
Property History
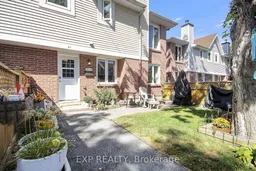 38
38