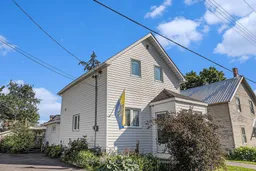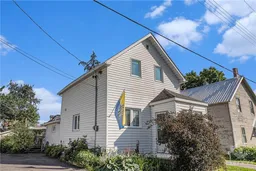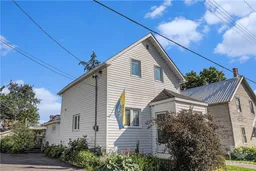" MOTIVATED SELLERS" Well-Maintained & Bright Home at 92 Herriott St., Carleton Place. Pried of ownership shines through in this charming and tastefully renovated home. The main floor features a spacious family room with a large picture window that overlooks the beautiful back yard, a large eat-in kitchen with a convenient pantry area, and a cozy living room with built-in shelving and storage cabinets. Also included on the main floor is a 2 piece bathroom, a storage room and a bonus space that can be used as an office. Upstairs, you'll find a generously sized primary bedroom and a bright second bedroom, along with a professionally renovated 4-piece bathroom ( 2022). Step outside and discover a gardener's paradise! The backyard is a tranquil retreat, complete with mature perennial gardens and a workshop/she-shed equipped with power and an electric fireplace. There's also an attached garden shed for additional storage. Spend your evenings around the firepit, enjoying your private oasis in a fully fenced yard with a custom-made gate. Recent Updates include: * windows 2018 * Kitchen 2014 *Asphalt shingles 2019 *Lennox furnace Nov. 2019 * Power room 2019 *flooring in the living room, hallway, and both upstairs bedrooms 2024 * New stairs & teleposts in the basement 2024 * electrical panel 2025 with an electrical inspection. This bright & cheery home offers everything you need to live comfortably and enjoy the best of outdoor living.
Inclusions: Stove, Dryer, Washer, Refrigerator, Dishwasher





