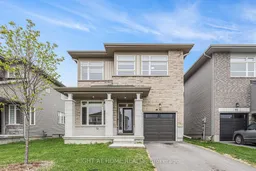Step into a home where comfort meets class and every detail whispers style. This stunning residence is move-in ready and waiting to impress.From the moment you walk through the front door, youre welcomed by a spacious, light-filled foyer that sets the tone for whats to come. A bright and functional main floor office offers the perfect space to work from home, while the open-concept layout invites you into a living area bathed in natural light. Each window is dressed in custom blind sadding a touch of sophistication while giving you complete control over privacy and ambiance. The main floor has eye-catching upgraded light fixtures, and a chef-inspired kitchen complete with stainless steel appliances, a sleek modern backsplash, and ample counter space ideal for both casual meals and hosting dinner parties. Upstairs, retreat to your own sanctuary. Three generously sized bedrooms await, including a serene primary suite that brings hotel-level luxury home. Pamper yourself in the spa-like En-suite, boasting a relaxing soaker tub and separate glass shower. And the cherry on top? A jaw-dropping, custom-built walk-in closet in the primary bedroom designed to rival those of A-list celebrities. It's more than just storage its a personal boutique experience that will leave you feeling like a star every single day! The second floor is rounded out with a beautifully updated guest bathroom and a convenient laundry area because function should always meet flair. Head downstairs to discover a professionally finished basement, completed in 2023. Featuring a private bedroom and a full four-piece bath, its ideal for overnight guests. Perfectly located in the heart of Carleton Place, this home offers the best of both worlds: modern amenities with small-town charm, just minutes from shops, parks, and top-rated schools. Living area square footage and room sizes/measurements are to be verified by the buyer/s.
Inclusions: Stove, Dishwasher, Washer, Dryer, Microwave, Hood fan, Deep Freezer




