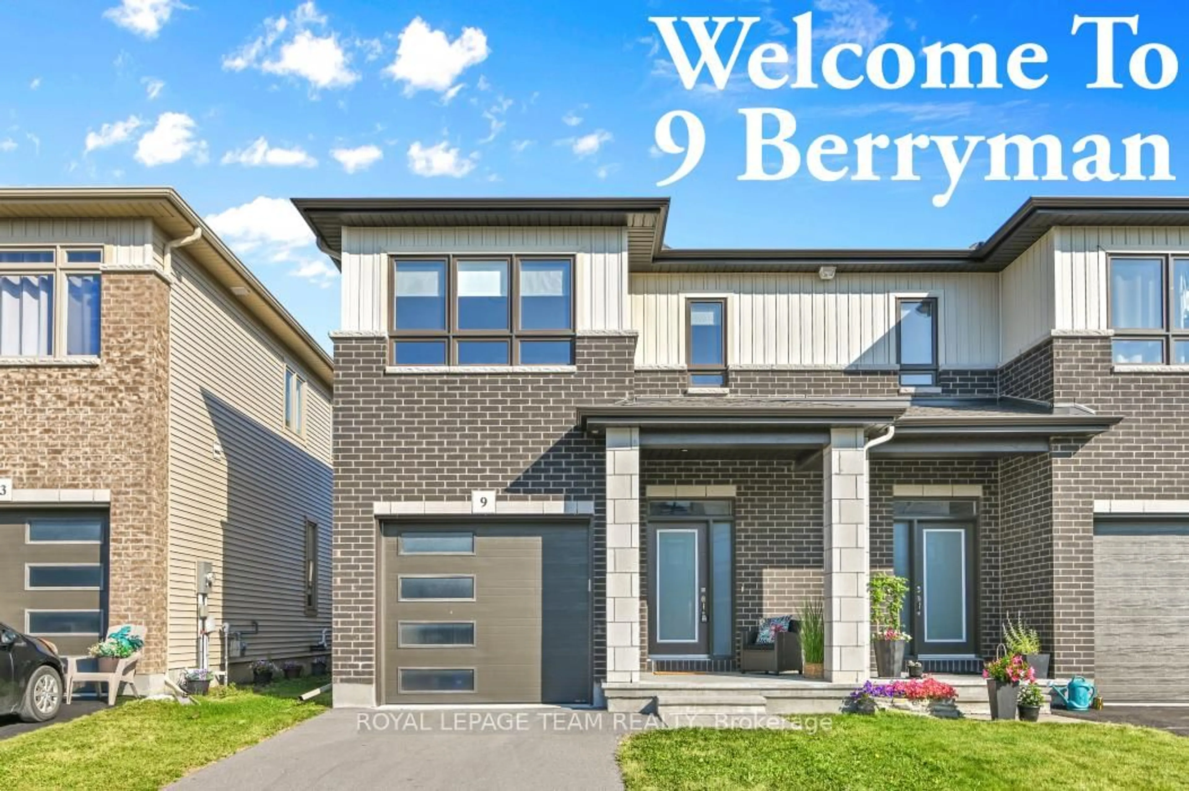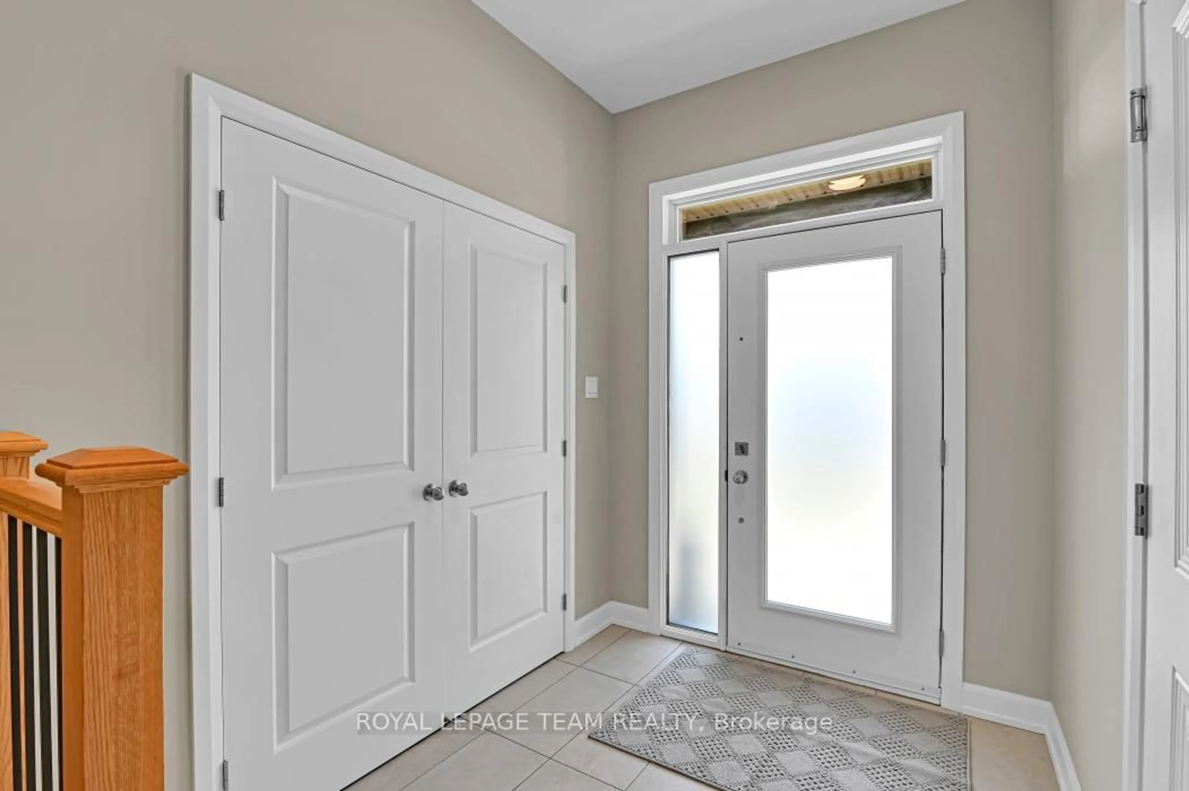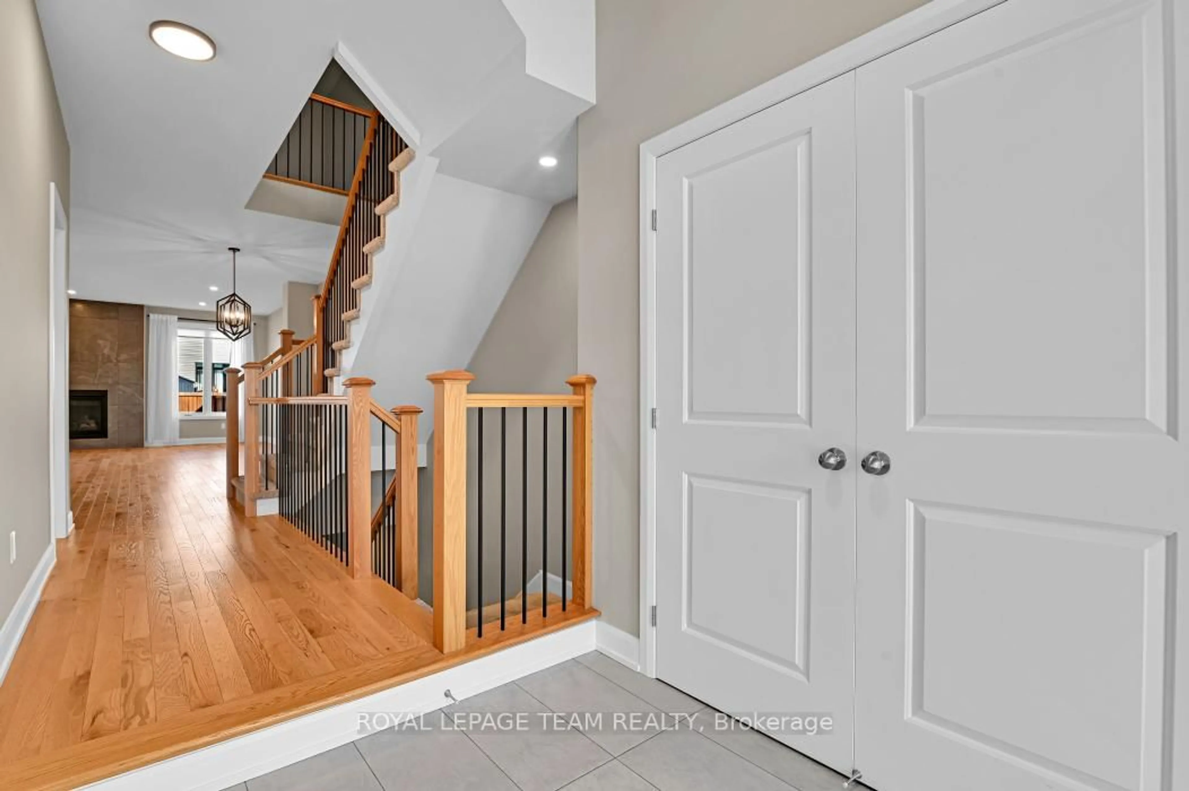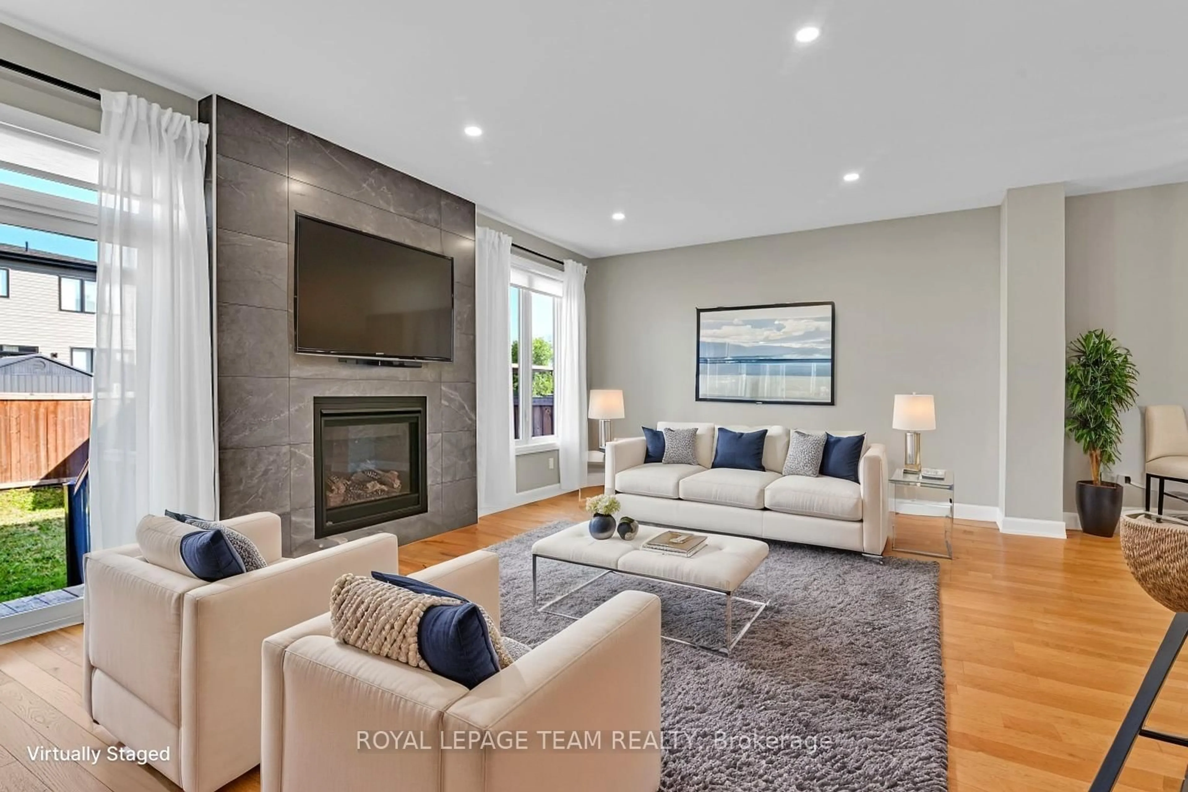9 Berryman St, Carleton Place, Ontario K7C 0H5
Contact us about this property
Highlights
Estimated valueThis is the price Wahi expects this property to sell for.
The calculation is powered by our Instant Home Value Estimate, which uses current market and property price trends to estimate your home’s value with a 90% accuracy rate.Not available
Price/Sqft$390/sqft
Monthly cost
Open Calculator
Description
Open House Sunday August 10th 2-4pm. Built by award winning Talos Homes. Nearly new (2020), 2 storey Semi with 2 years remaining on Tarion Warranty. This Semi is the largest Talos had built (approx. 2240sqft) featuring 3 bdrms, 2.5 baths, loft and fully finished lower level. Upgrades from Builder include: Tile selections throughout, custom Ensuite Bath, backsplash in kitchen, pot lights inside and out, flat ceilings on all levels, upgraded railings, designer light fixtures and full extended tiled fireplace wall in Great Room. Main floor open concept, kitchen with eating bar, separate Dining Room and full Great Room across the back of the home. Second level Primary Suite with oversized WIC with custom built in shelving, Upgraded ensuite with glass shower, soaker tub and double sinks. Two additional large bedrooms, main bath, loft and second floor laundry complete this level. Fully finished lower level with large windows, rough in plumbing for future bath. Recent upgrades include: Quartz in kitchen (2025), Custom Blinds throughout, Painted throughout (2025), carpets professionally cleaned (2025), new fridge and Stove (2025). Fully fenced yard. Fabulous community close to park and amenities that Carleton Place has to offer. Flexible closing.
Upcoming Open House
Property Details
Interior
Features
Main Floor
Great Rm
3.7 x 6.0Dining
3.1 x 3.4Kitchen
3.4 x 2.7Breakfast Bar / B/I Microwave
Exterior
Features
Parking
Garage spaces 1
Garage type Attached
Other parking spaces 2
Total parking spaces 3
Property History
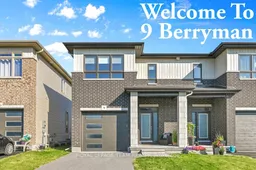 30
30
