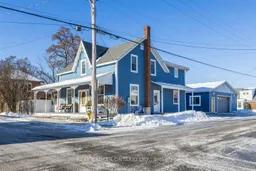You are sure to fall in love with the charismatic charm found within this immaculately maintained & updated 3-BDR 3-BTH 2-Storey Home nestled on a DOUBLE LOT in an established neighborhood in the growing Town of Carleton Place. Opportunity awaits in the incredible DETACHED 46 ft x 31 ft. heated garage with bonus OFFICE or Rec Rm space plus an additional 1-Bay garage at rear. A picturesque white porch swing invites you to enjoy your morning coffee on the expansive, pine panelled covered Porch w/ample room for your favourite outdoor furniture. As you are invited into this charming abode, your heart will instantly feel at home. Clean & crisp entryway w/closet, bench, white tile & hooks. Recently installed, light coloured uniform flooring blends perfectly with the warmth of pine doors that can be found throughout. Sought-after Den w/built-in shelving is the perfect play room for little ones, or WFH space. Cozy LivingRm boasts electric fireplace w/custom shelving surround & captivating French Doors to 3-season Porch. An open concept Kitchen/Dining Rm is perfect for entertaining w/French Door walk-out to Deck. The coziest reading nook with bright window or additional WFH space can be found as you arrive on the 2nd level. The Primary Suite is a dream; His & Hers closets, including 1 walk-through closet to 4-PC Ensuite w/His & Hers sinks, stand up shower & convenient 2nd floor laundry. Expansive 2nd Guest BDR + spacious 3rd Guest BDR, a 3-PC BTH w/soaker tub completes the 2nd level. The sheltered & treed private rear yard boasts perennial gardens 12 x 24 oval above ground pool w/Deck & privacy screen & covered porch area at rear of Garage. Wide fence opening makes storing your outdoor toys a breeze! **EXTRAS** Incredible 46 ft. x 31 ft detached heated Garage with bonus Office/Rec Rm area PLUS 1-car bay at rear of Garage. Man Door access from front of Garage as well as Man Door access to Rear Yard.
Inclusions: Fridge, Stove, Microwave Hoodfan, Dishwasher, Washer, Dryer
 40
40


