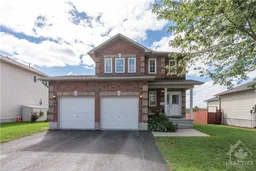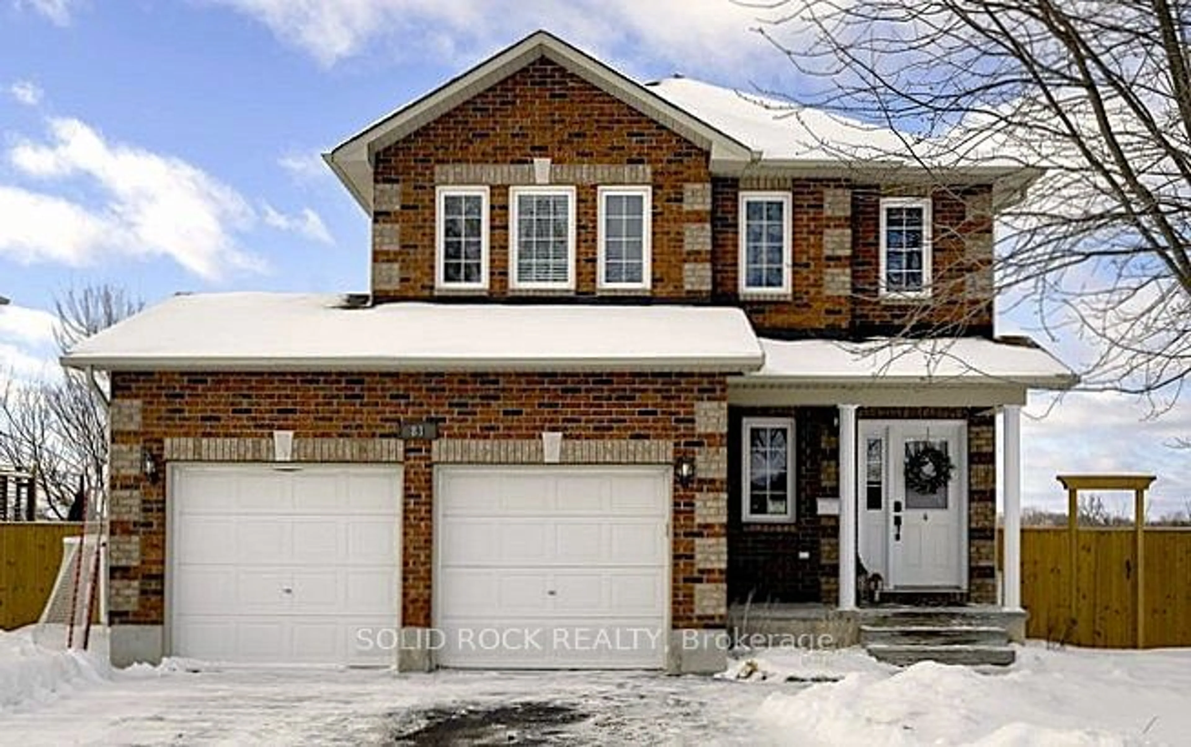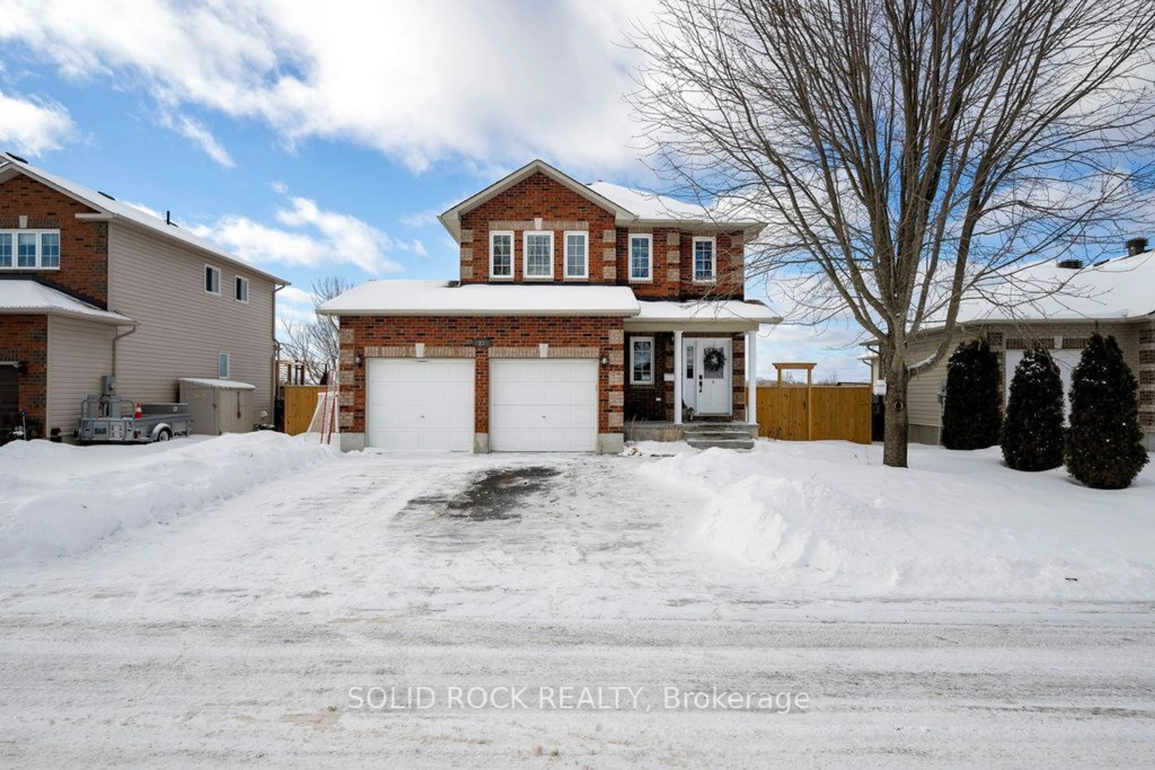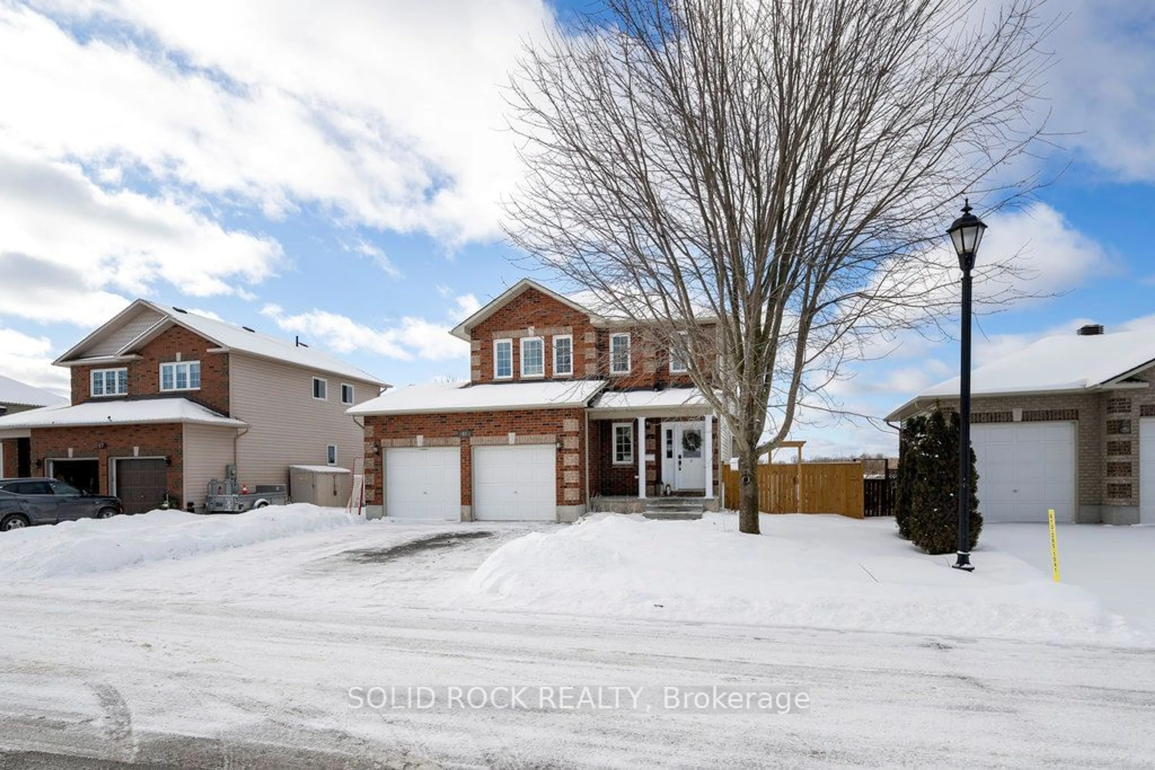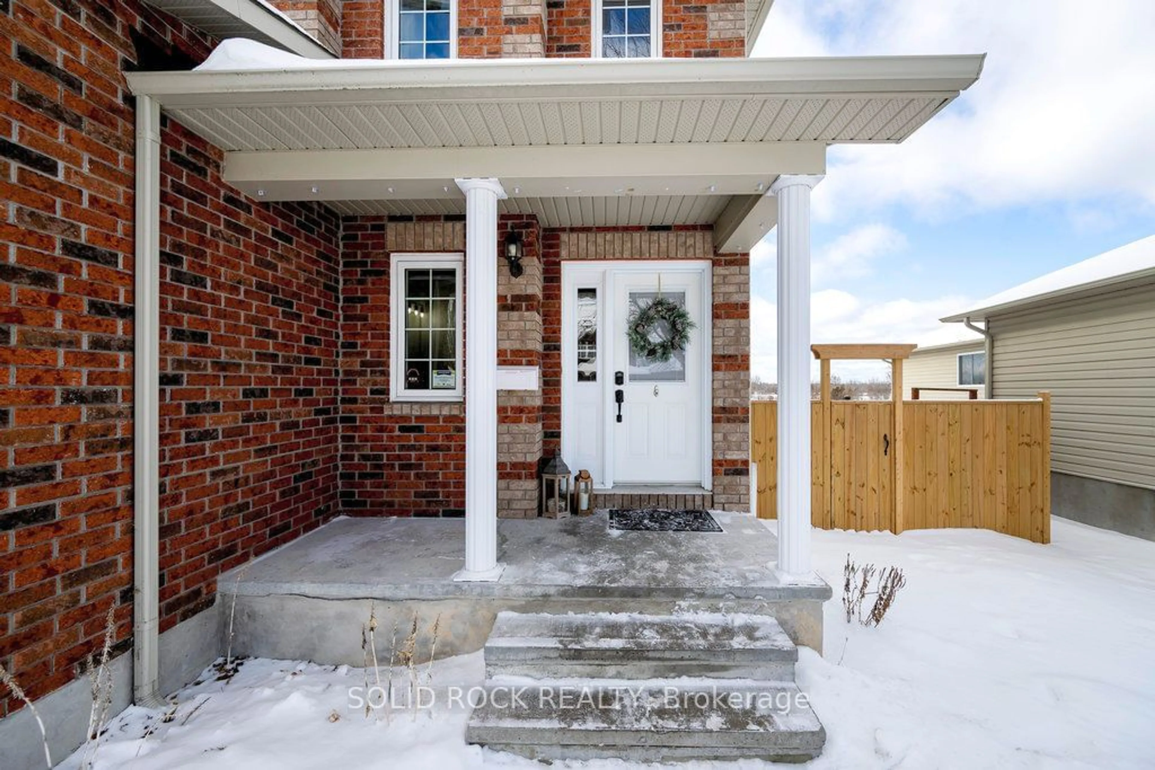83 Comba Dr, Carleton Place, Ontario K7C 4V2
Contact us about this property
Highlights
Estimated ValueThis is the price Wahi expects this property to sell for.
The calculation is powered by our Instant Home Value Estimate, which uses current market and property price trends to estimate your home’s value with a 90% accuracy rate.Not available
Price/Sqft$359/sqft
Est. Mortgage$3,431/mo
Tax Amount (2024)$5,585/yr
Days On Market50 days
Description
Nestled in one of Carleton Place's most sought-after neighborhoods, this beautifully built 4+1 Bedroom, 2 car garage home offers the perfect blend of town convenience and natural serenity. Steps from schools, parks, and all amenities, it features a spacious living/dining area with a gas fireplace, an eat-in kitchen with oak cabinets, a bright foyer, and a main-floor laundry/mudroom. Hardwood and ceramic flooring flow throughout, leading to an inviting second level with a generous primary suite, walk-in closet, and updated ensuite, plus three additional bedrooms and a stylish 4-piece bath. The fully finished lower level provides a bright rec room, a home office or extra bedroom, a 2-piece bath, and ample storage. Outside, enjoy ultimate privacy with NO REAR NEIGHBOURS, a new fully fenced yard, and an oversized deck perfect for entertaining or unwinding as deer wander by at sunset. Complete with a 16kW natural gas Generac backup generator, this home ensures peace of mind in any weather. Spend weekends exploring the charming shops, gourmet restaurants, farmers market, and the scenic Mississippi River, all just minutes away.
Property Details
Interior
Features
Main Floor
Foyer
3.76 x 1.82Laundry
2.82 x 1.85Dining
3.53 x 2.52Living
4.97 x 3.53Exterior
Features
Parking
Garage spaces 2
Garage type Attached
Other parking spaces 4
Total parking spaces 6
Property History
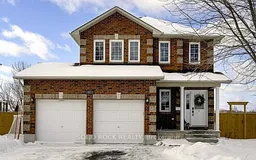 40
40