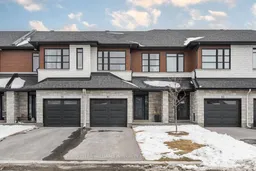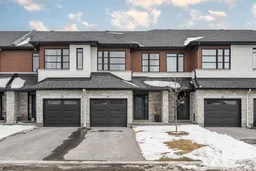Welcome to this beautiful 2023-built Patten townhome, offering 3 bedrooms, 4 bathrooms, & an airy, open-concept design ideally located just steps from the Mississippi River & close to everything you need! At the heart of the home, the sleek kitchen features a large island, ample cabinet storage, white stone countertops, & stainless steel appliances, with matching upgraded counters carried through to all bathrooms for a cohesive, upscale finish. Gather around the cozy gas fireplace in the sun-filled living room, framed by large windows that flood the space with natural light. Upstairs, the spacious primary bedroom offers a walk-in closet & gorgeous double-sink ensuite, complemented by upper-level laundry for everyday convenience, plus two sunlit & inviting bedrooms & another 4-piece main bathroom perfect for family living or hosting guests. The finished basement provides extra living space & plenty of storage, while the newly fenced backyard with no direct rear neighbors ensures privacy & a peaceful place to relax. Located close to schools, parks, waterfront trails, shopping, restaurants, & the vibrant, historic downtown scene - this home perfectly blends modern style with an unbeatable location. Move-in ready & waiting for you to come experience riverside living at its finest!
Inclusions: Refridgerator, Stove, Hood Fan, Dishwasher, Washer, Dryer





