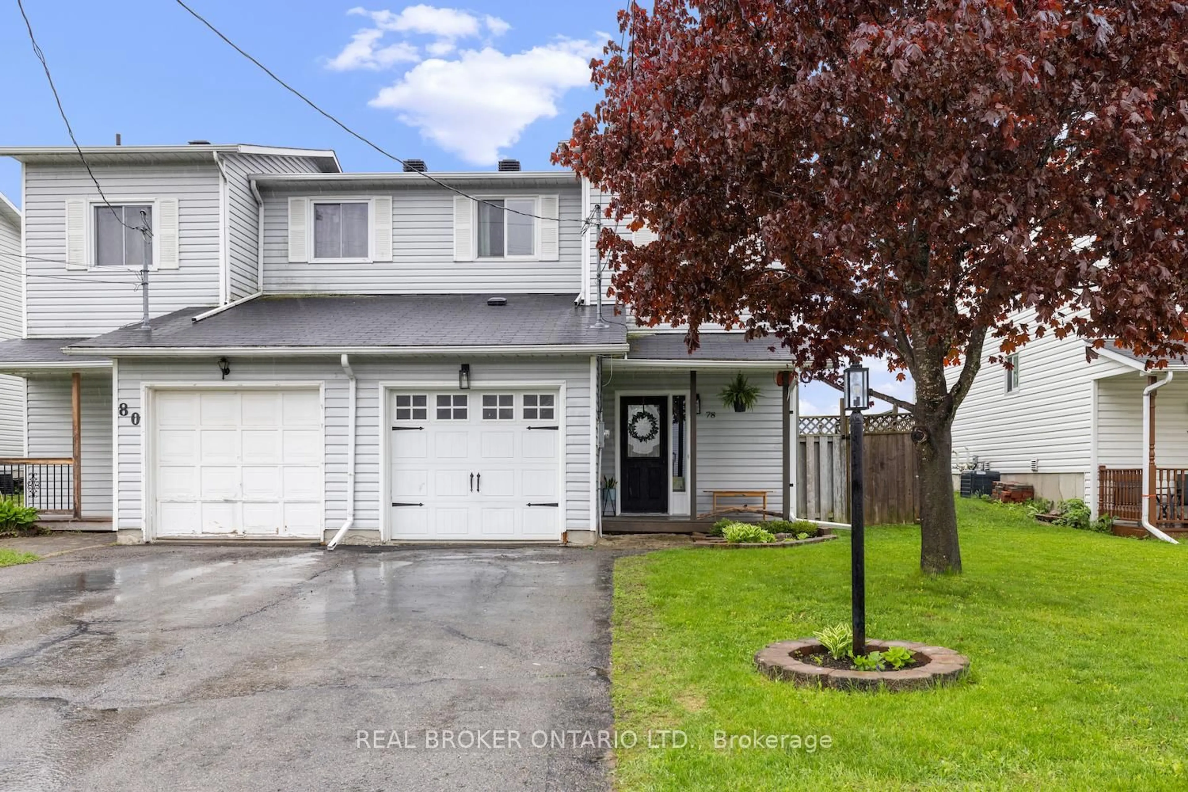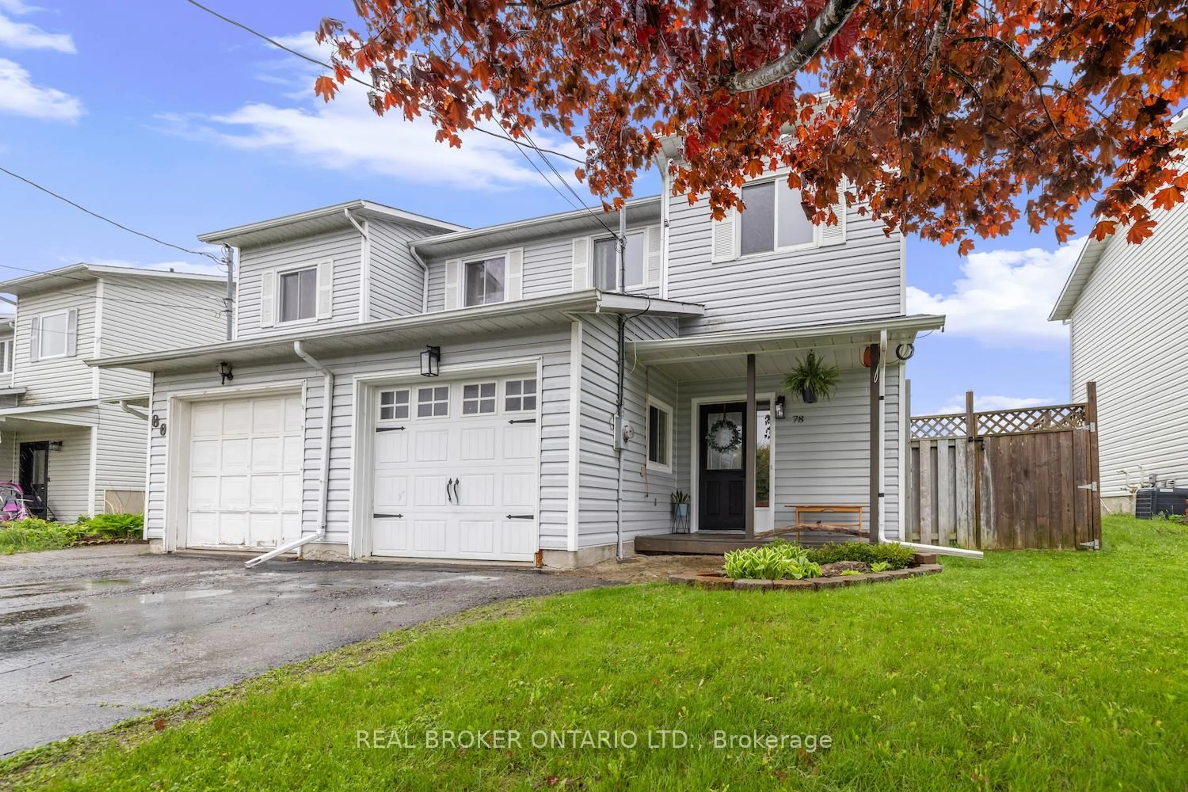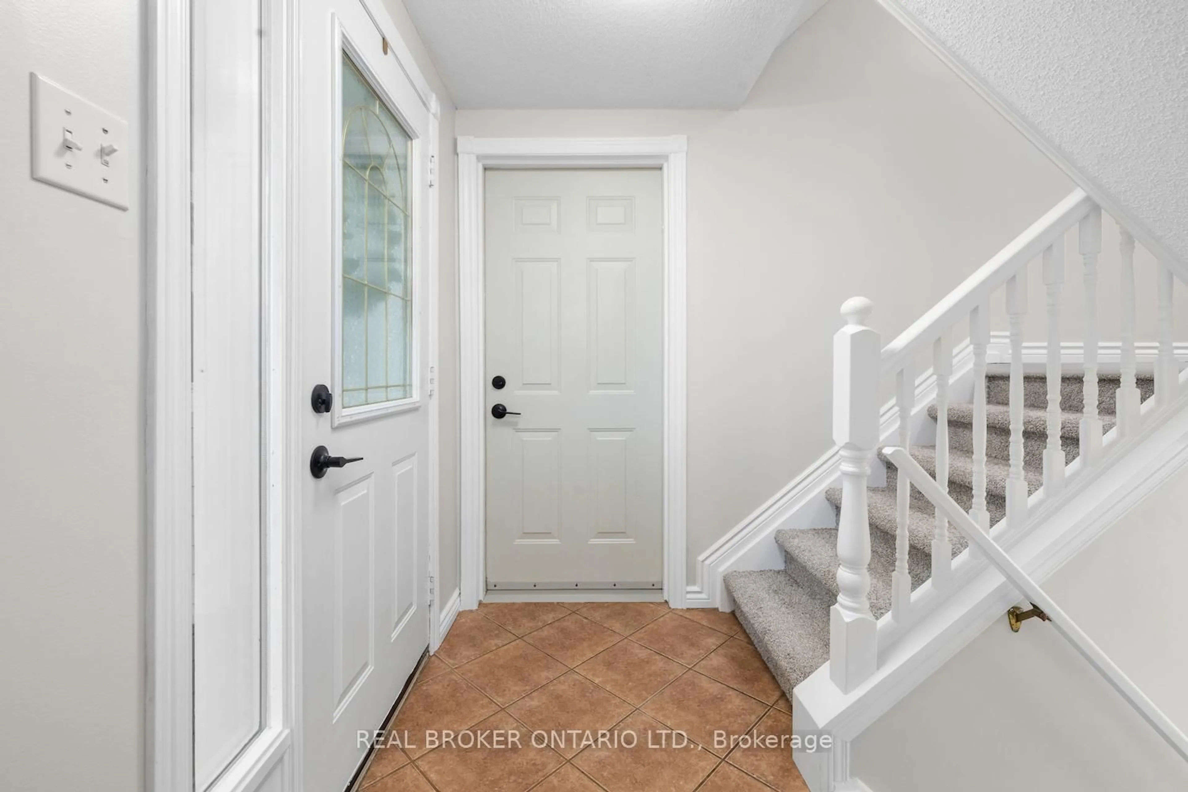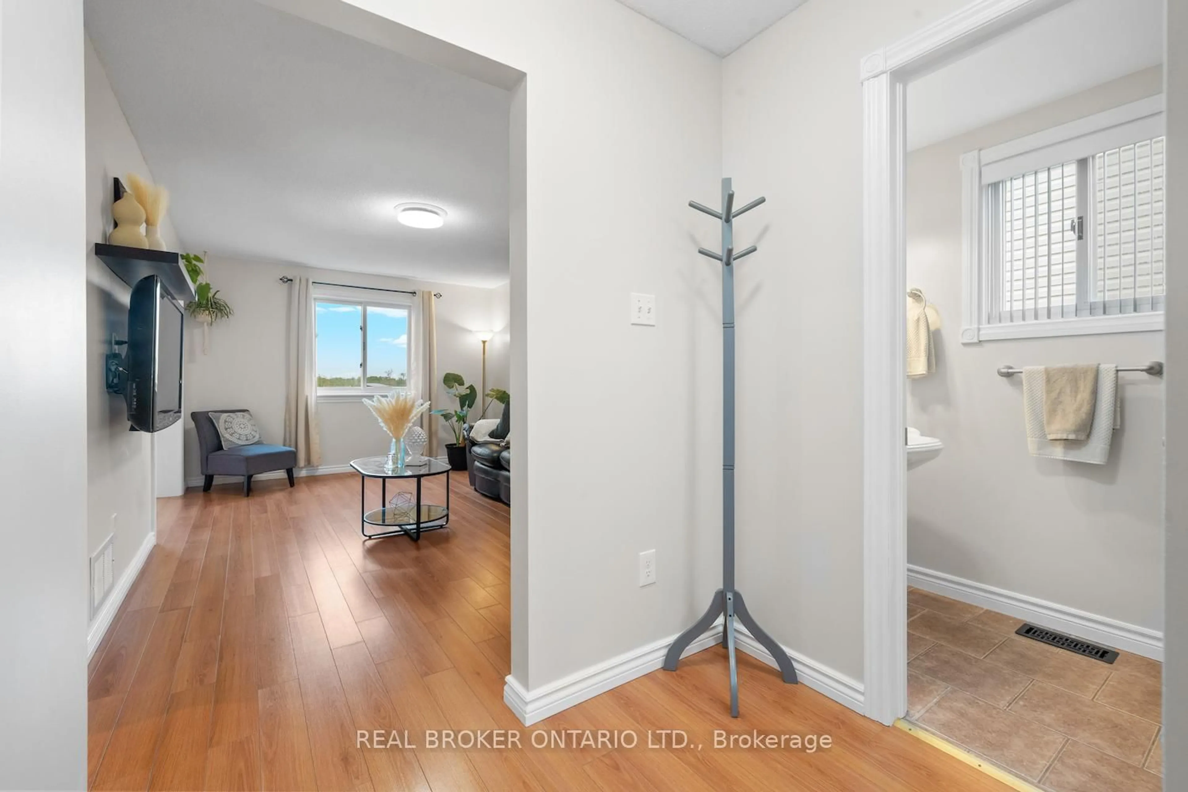78 Dunham St, Carleton Place, Ontario K7C 4K4
Contact us about this property
Highlights
Estimated ValueThis is the price Wahi expects this property to sell for.
The calculation is powered by our Instant Home Value Estimate, which uses current market and property price trends to estimate your home’s value with a 90% accuracy rate.Not available
Price/Sqft$393/sqft
Est. Mortgage$2,143/mo
Tax Amount (2024)$3,026/yr
Days On Market7 days
Description
Welcome to 78 Dunham Street, a warm and welcoming 2-storey semi-detached home in the heart of Carleton Place. Located in a vibrant, family-friendly community, you're just a short walk to parks, schools, Riverside Park, and the Mississippi River, plus easy highway access makes commuting a breeze! Step inside to a bright main floor where natural light fills the living and dining areas, creating a comfortable space for everyday living and weekend entertaining. The oversized kitchen offers more space than similar models, with plenty of counter room and an attached dining area perfect for everyday meals or hosting family and friends. Upstairs, you will find three well sized bedrooms, each with plenty of closet space, and a beautifully updated full bathroom. The lower level has been freshly updated with new flooring, creating a versatile space perfect for a playroom, home office, or cozy movie nights. Thoughtful updates throughout the home include fresh paint from top to bottom, new carpet on the lower stairs, and new light fixtures that add a modern touch. The single garage offers extra storage and everyday convenience. Affordable, updated, and move-in ready, this home is perfect for first-time buyers or families looking to settle into a welcoming community.
Upcoming Open House
Property Details
Interior
Features
Bsmt Floor
Living
5.54 x 4.1Utility
5.93 x 1.83Exterior
Features
Parking
Garage spaces 1
Garage type Attached
Other parking spaces 1
Total parking spaces 2
Property History
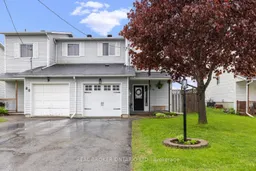 31
31
