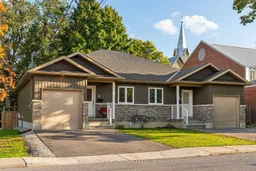Welcome to this semi-detached bungalow built in 2018, offering a modern open-concept design and thoughtful features throughout. The main floor is finished with easy-to-maintain vinyl flooring, creating a seamless flow from the bright living room to the kitchen, which boasts a stylish eat-in island, classic shaker cabinets, and a timeless subway tile backsplash. The primary bedroom includes a full ensuite bath, while the second bedroom filled with natural light is perfect for family, guests, or a home office. The finished lower level provides an additional bedroom, spacious rec room and a versatile nook, ideal for a study or hobby space. Step outside through the large patio door to enjoy a fully fenced, low-maintenance yard with a deck and outdoor dining area. Nestled in a family-friendly neighbourhood surrounded by mature trees, you're just a short walk to the Mississippi River, local parks, and the OVRT trail system. Conveniently located near Carleton Places historic main street, this home offers easy access to award-winning restaurants, cozy coffee shops, and charming boutiques.
Inclusions: Dishwasher, refrigerator, stove, microwave/hood vent, washer, dryer, tankless hot water heater, fire pit, bar stools(2), IKEA Pax cabinets in basement
 50
50


