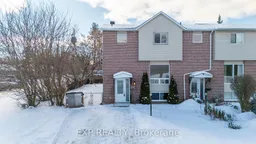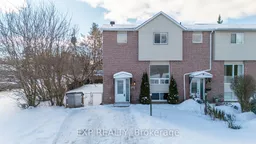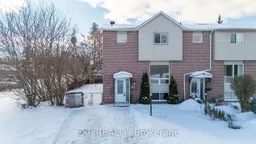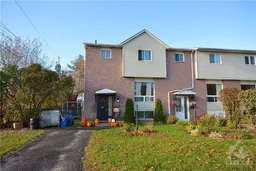Welcome to 68 Princess Street, a beautifully updated 3-bedroom, 2-bathroom home on a desirable corner lot in Carleton Place. This home features a flexible main floor with a bonus room, ideal as an office or a 4th bedroom, and now includes brand new flooring. Enjoy the scenic view of a playground directly across the street, perfect for families. The spacious backyard provides plenty of room to play or relax, and the home offers the privacy of no front neighbors. Conveniently located just 40 minutes from Ottawa with easy access to Highway 7, this home is close to hospitals, schools, the scenic Mississippi River, and downtown Carleton Place, offering a great selection of cafes, shops, and grocery stores. This home has been meticulously updated with fresh paint throughout, a brand new main bathroom, and new flooring on the upper level, main floor hallway, kitchen, and flex room. Additionally, the home features brand-new windows and a brand-new door. The basement is ready for your finishing touches to add even more living space. Dont miss the opportunity to own this move-in-ready home in an unbeatable location!






