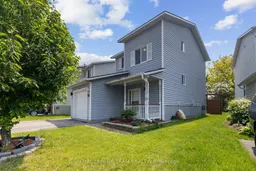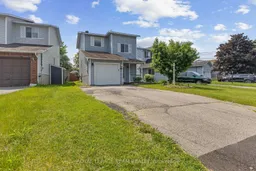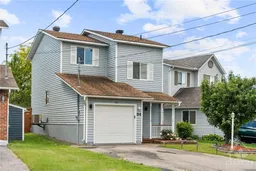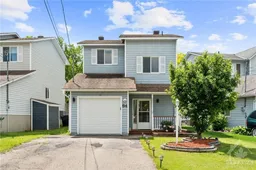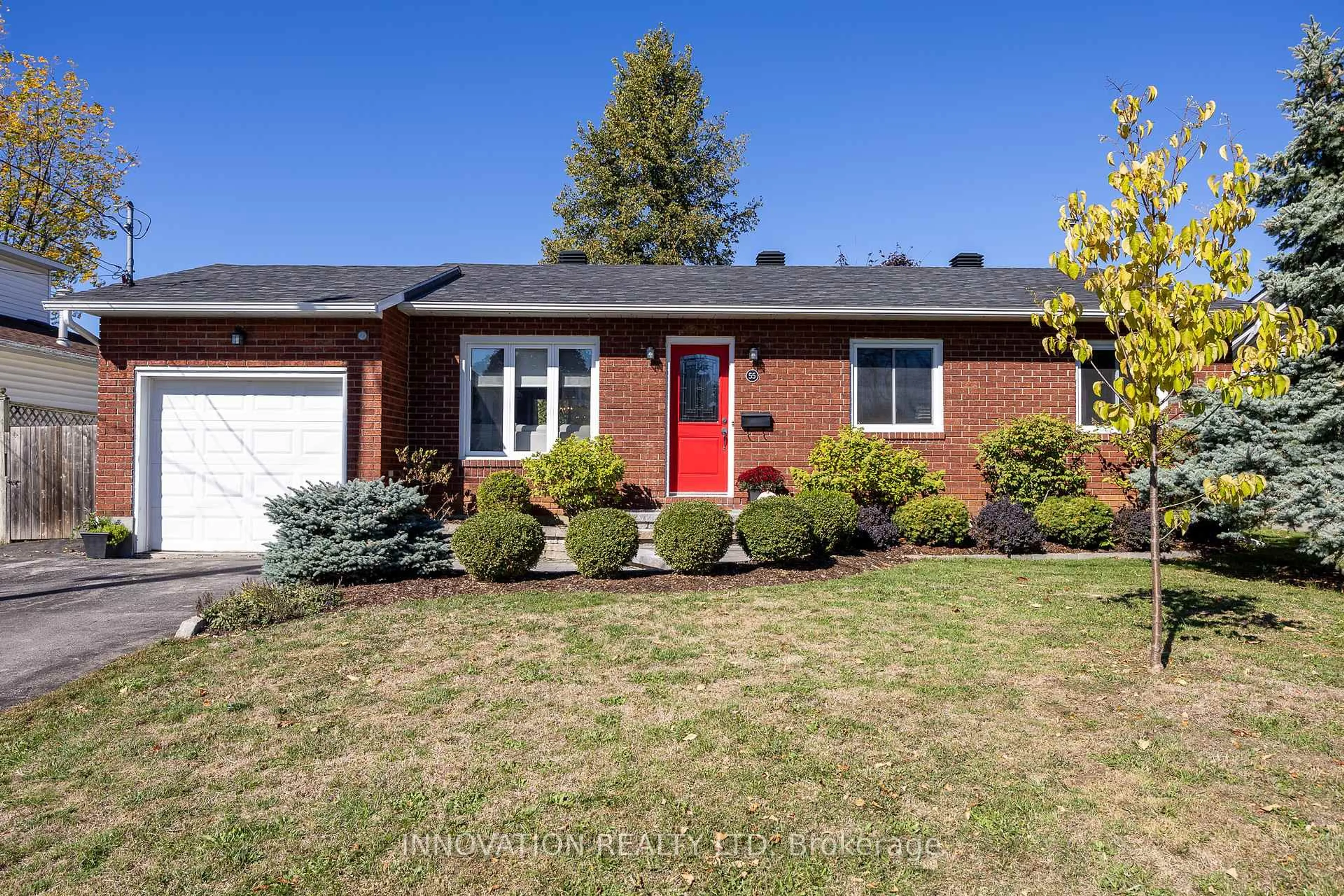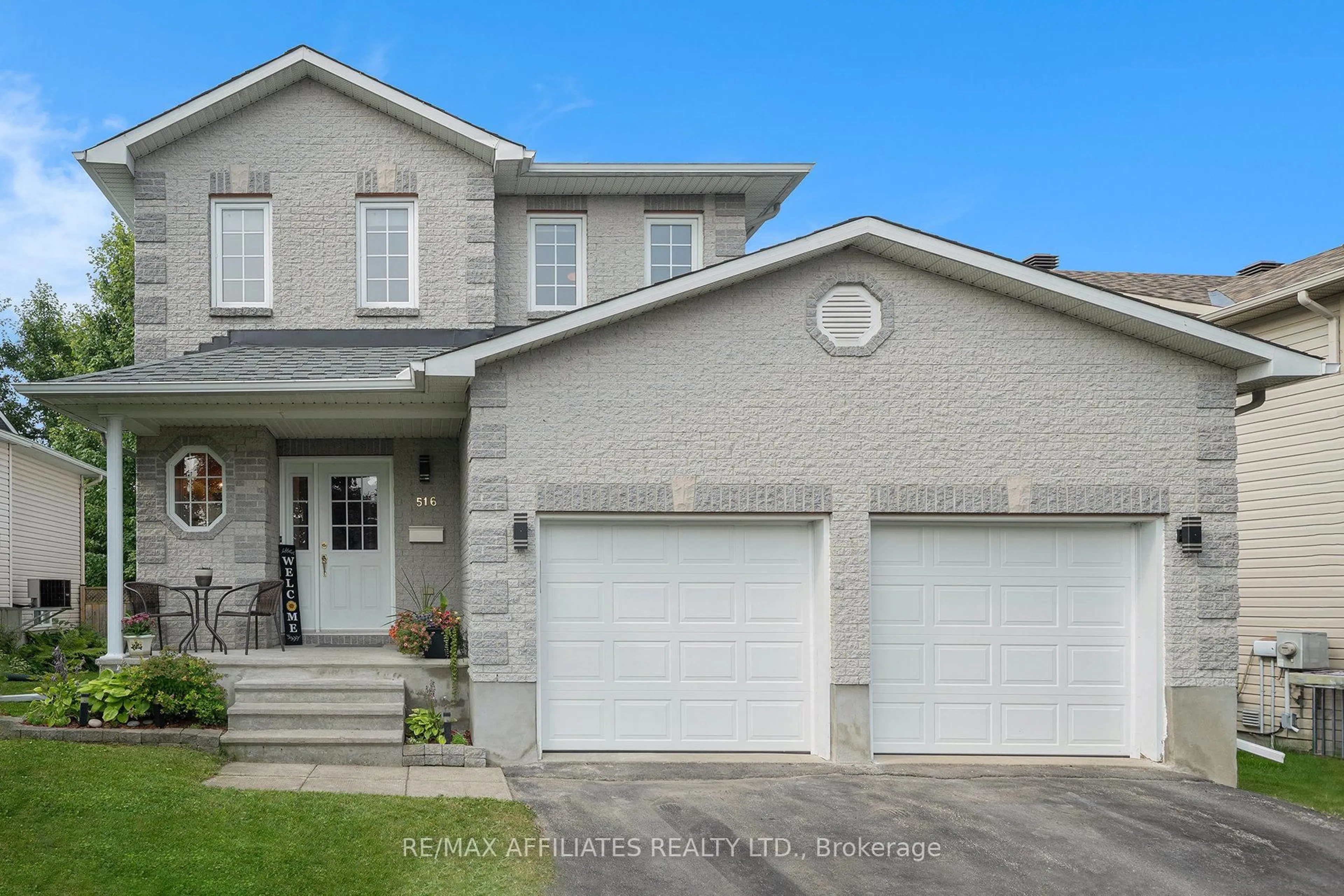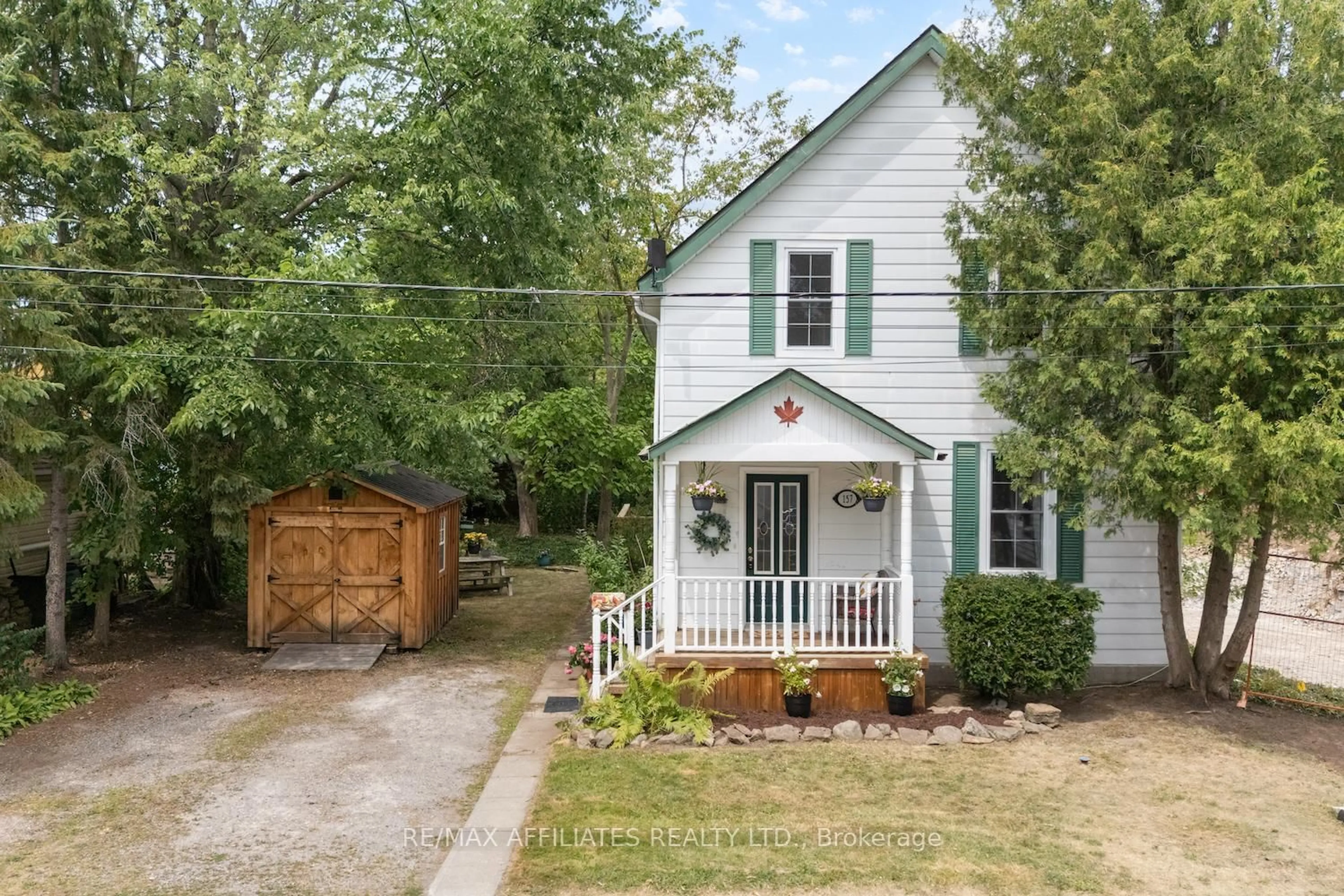Huge Lot! 5 Parking Spots! No Carpet! Welcome to 64 Lemaistre Street in Carleton Place, a beautifully maintained 2-storey detached home tucked away on a quiet residential street in one of the towns most sought-after neighbourhoods. Perfectly located just minutes from Riverside Park, Mississippi Lake, scenic trails, and top-rated schools, this home also offers quick access to the bustling Carleton Place Colonnade home to TD Bank, Walmart, Loblaws, Home Depot, RONA, Dollarama, and more. The main floor features a bright and airy living space with refinished hardwood floors and abundant natural light from the large window and updated patio door (2019). The thoughtfully designed kitchen boasts a new gas stove, dishwasher, and updated hardware, ideal for everyday living and entertaining. Upstairs, you'll find three generously sized bedrooms with ample closet space, while the layout is complete with two bathrooms, a partially finished basement, and plenty of storage throughout. Enjoy outdoor living in the fully fenced backyard featuring a spacious deck and gazebo, or take advantage of the five parking spaces including a single-car garage with epoxy flooring and built-in storage. Notable updates include a gas stove(2023), dishwasher(2023), and dryer (2023) with extended warranty, HRV unit (2023), hot water tank (2022 rented), furnace (2018), and upgraded windows and shutters. This home blends comfort, functionality, and location offering a fantastic opportunity for families or investors alike. Call Vardaan Sangar 819-319-9286!
Inclusions: Stove, Microwave/Hood Fan, Dryer, Washer, Refrigerator, Dishwasher, Gazebo, TV wall mounts
