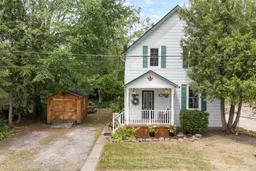They don't build them like this anymore. Nestled on a quiet street just a short stroll to downtown and local schools, this two-storey turn-of-the-century beauty blends timeless character with modern updates in all the right places. With its welcoming front façade and deep sense of history, this home has stories to tell - and room for you to write the next chapter. Step inside to discover a generous main floor, featuring a large living room perfect for gatherings, a rare office space for remote work or creative pursuits, and a fully renovated kitchen (2020) that's both stylish and functional. Rich original hardwood floors flow throughout the upper level, lending warmth and charm to all three bedrooms. Out back, the private yard is a whimsical retreat - complete with mature gardens, a treehouse built for daydreaming, and a sunny back deck ideal for morning coffee or evening chats under the stars. Updates including roof shingles (2020), windows (2019 & 2021), and a high-efficiency furnace (2020) offer peace of mind and comfort without compromising the home's heritage feel. As Thoreau once wrote, "The world is but a canvas to our imagination." And here, that canvas includes walkable access to Carleton Places shops, cafes, parks, and trails - a location that makes everyday life both simple and rich. Historic charm. Modern comfort. A yard straight out of a childhood storybook. This home is more than a place to live - it's a lifestyle worth embracing.
Inclusions: fridge, stove, dishwasher, microwave/hood fan, washer, dryer, window coverings, hot water tank, storage shed x 3, treehouse
 50
50


