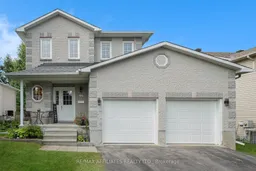Located in a mature and well-established Carleton Place neighbourhood, this 4-bedroom, 3-bathroom detached home offers the space and functionality families need, paired with a location that makes daily life convenient. The welcoming exterior features a covered front porch, perfect for a morning coffee, and a double garage. Inside, a practical and adaptable floor plan offers plenty of room for both relaxation and entertaining. The main level includes a bright living room centered around a gas fireplace, a dedicated dining space for family meals, and a kitchen with generous cabinetry, ample counter space, and a breakfast area. From here, sliding doors open to a large deck with pergola, where afternoon sun and leafy views create an inviting outdoor retreat.Upstairs, the primary suite includes a walk-in closet and private ensuite, while three additional bedrooms provide flexibility for children, guests, or a home office. A full family bathroom serves the upper level. The finished lower level expands the living space with a generous family room that can accommodate a media area, games space, or fitness zone, along with additional storage for seasonal items. Hardwood and tile flooring throughout the home means no carpet to maintain, offering a durable foundation for future updates. Set on a lot with mature trees, this property is within walking distance to both primary and high schools, making the school run a breeze. Local parks, trails, and recreation facilities are close by, encouraging an active lifestyle. Highway 7 is just minutes away, providing an easy commute to Ottawa, while Carleton Places vibrant downtown offers shops, restaurants, and year-round community events. This is an excellent opportunity to secure a well-sized home in a sought-after location, ready for your personal touch.
Inclusions: Refrigerator, Stove, Dishwasher, Window Coverings
 36
36


