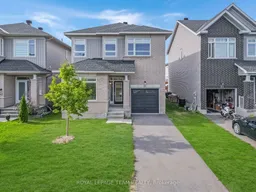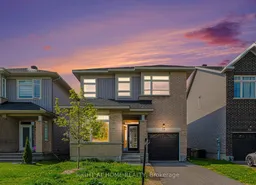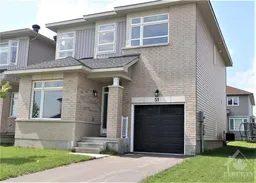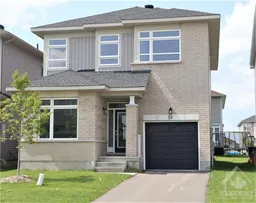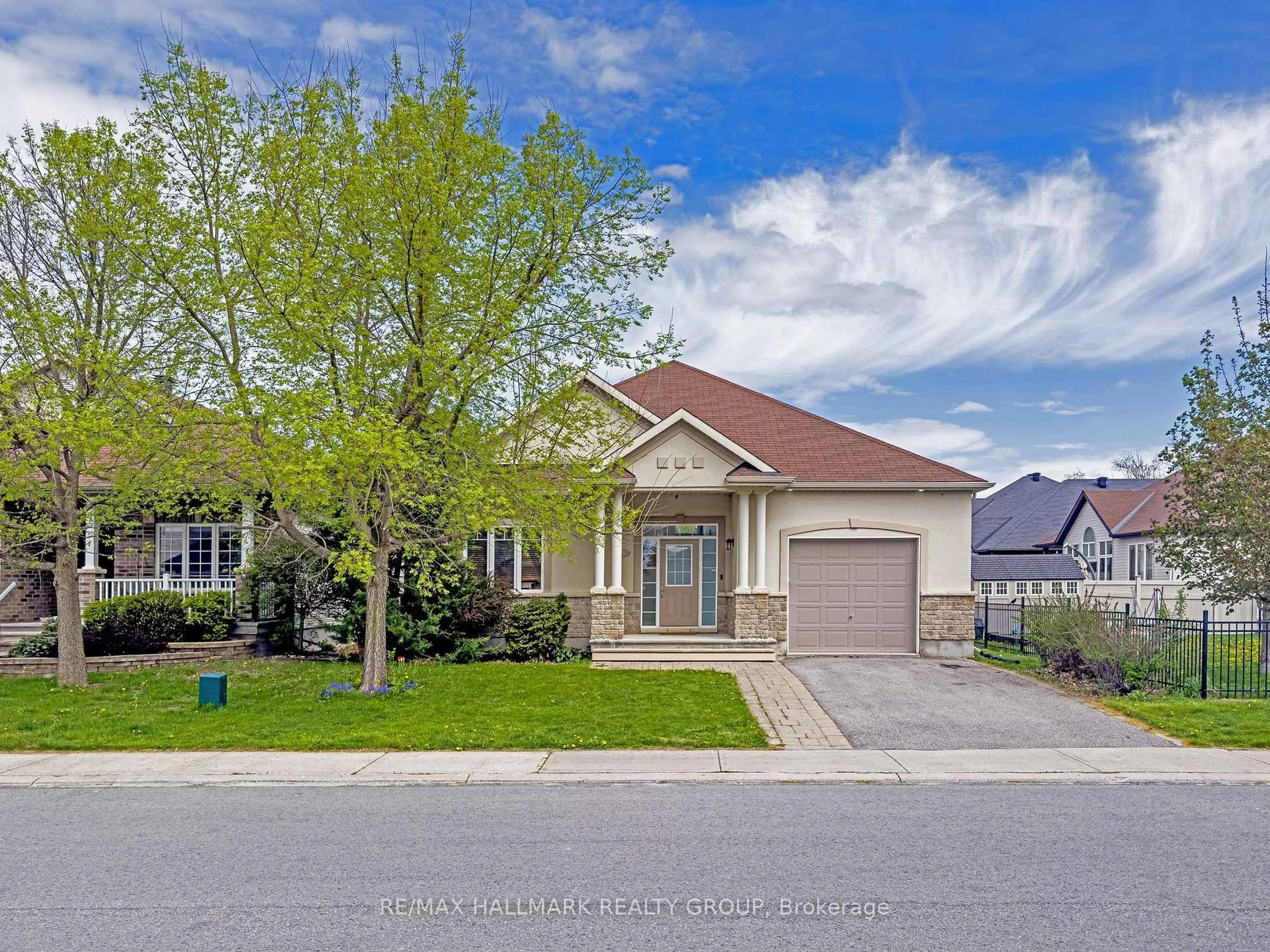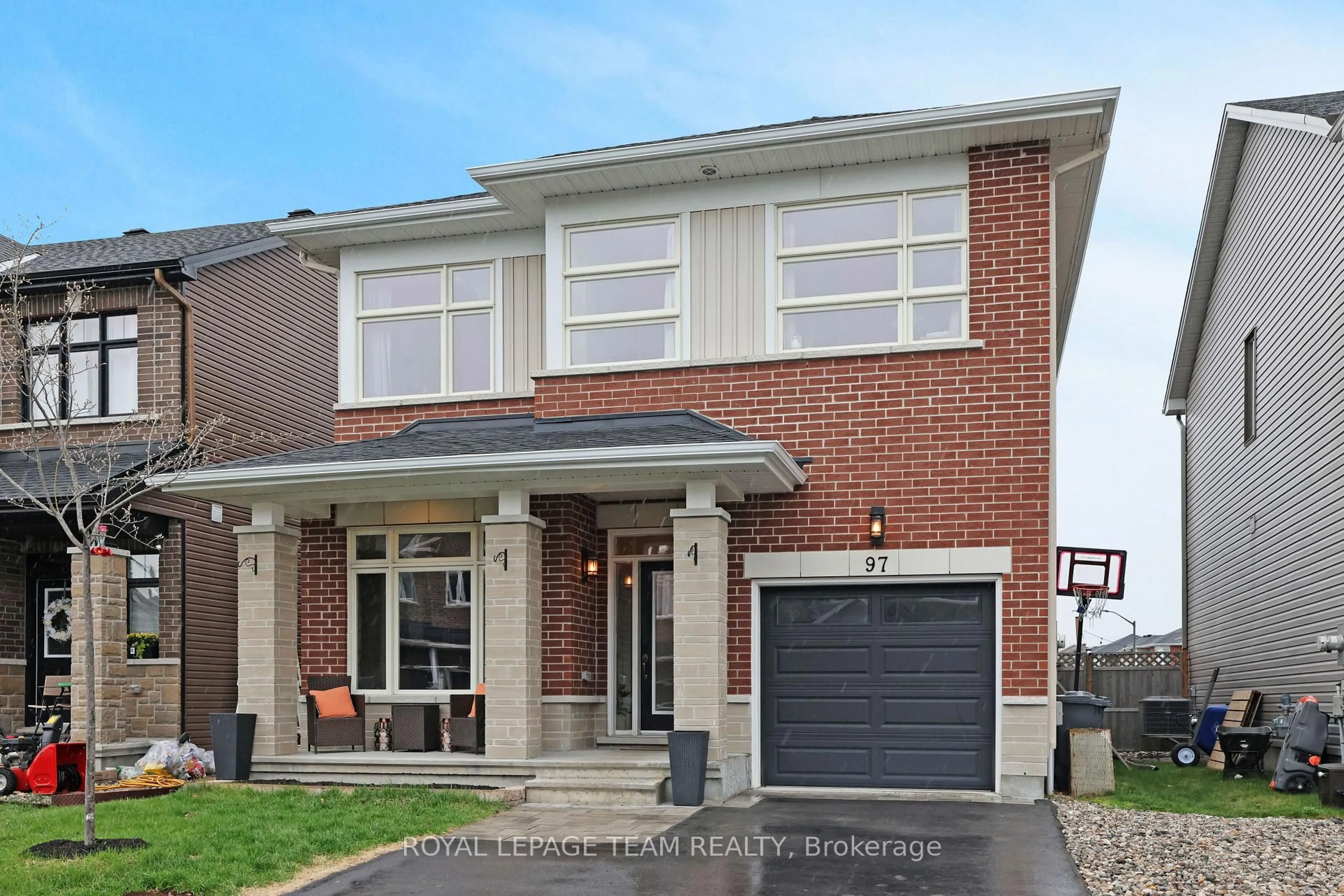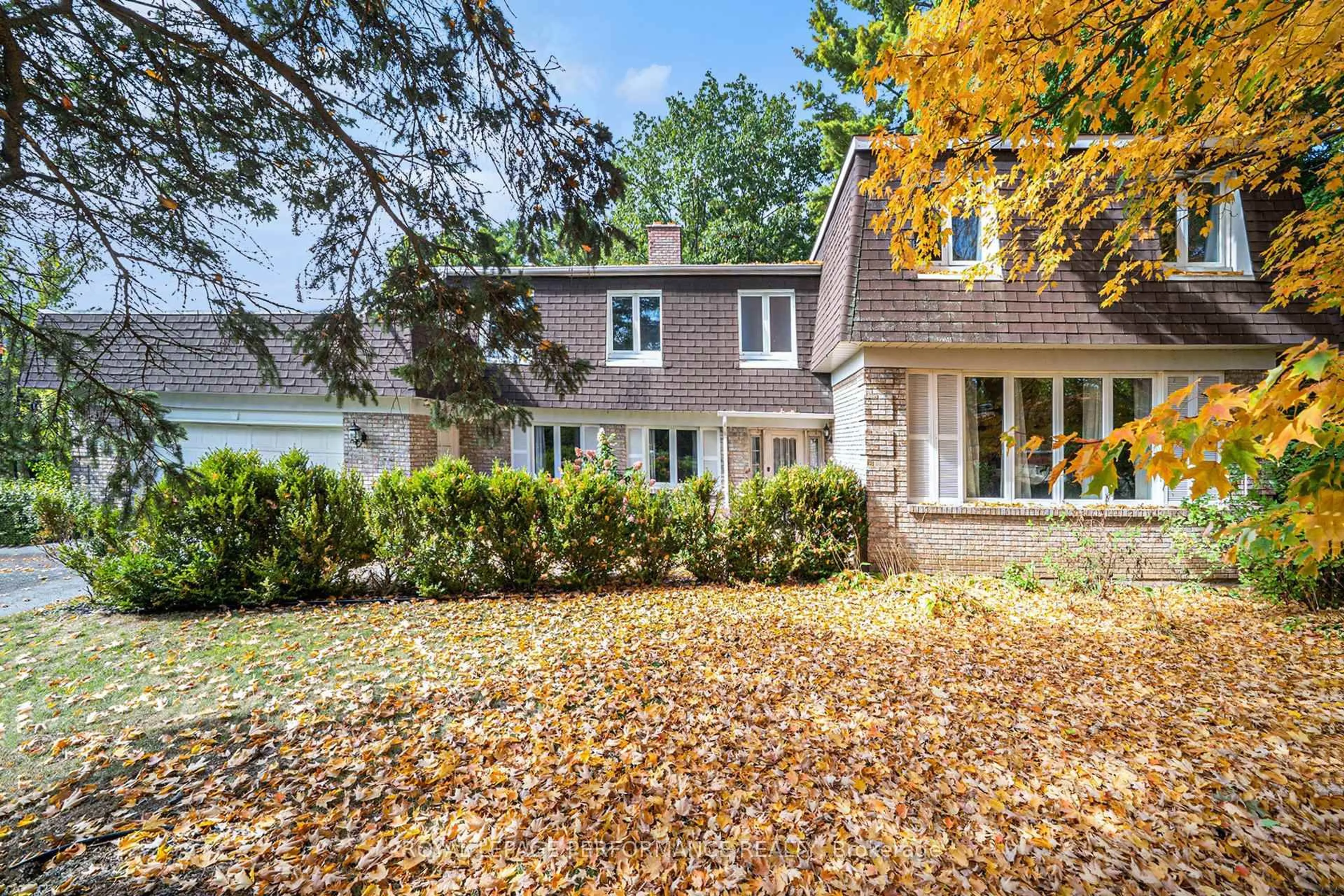Welcome to this stunning 3-bedroom, 3-bathroom single-family home, built in 2022, and ideally located in the heart of Carleton Place. As you enter, you are greeted by a welcoming foyer that leads to an open-concept main floor, filled with natural light. Just off the entrance, you will find a versatile space that can serve as a home office or den. The main level features beautiful hardwood floors, a spacious kitchen with a stylish backsplash, upgraded countertops, and modern tile finishes in the bathrooms. Upstairs, discover three generously sized bedrooms, including a primary suite with a walk-in closet and a luxurious ensuite complete with a soaker tub and separate shower. A guest bath and convenient second-floor laundry complete this level. The basement is meticulously maintained, offering the perfect blank canvas for a recreation area or additional guest space. Step outside to a large backyard ideal for family gatherings, outdoor entertaining, or simply enjoying your own private green space. Parking is easy with a single-car garage and two additional driveway spaces. Enjoy close proximity to water access, shopping, playgrounds, and all the amenities of the charming town of Carleton Place. This home combines modern comfort with an unbeatable location
Inclusions: Fridge, Stove, Hood Fan, Dishwasher, Washer & Dryer, Window blinds, Air Conditioner
