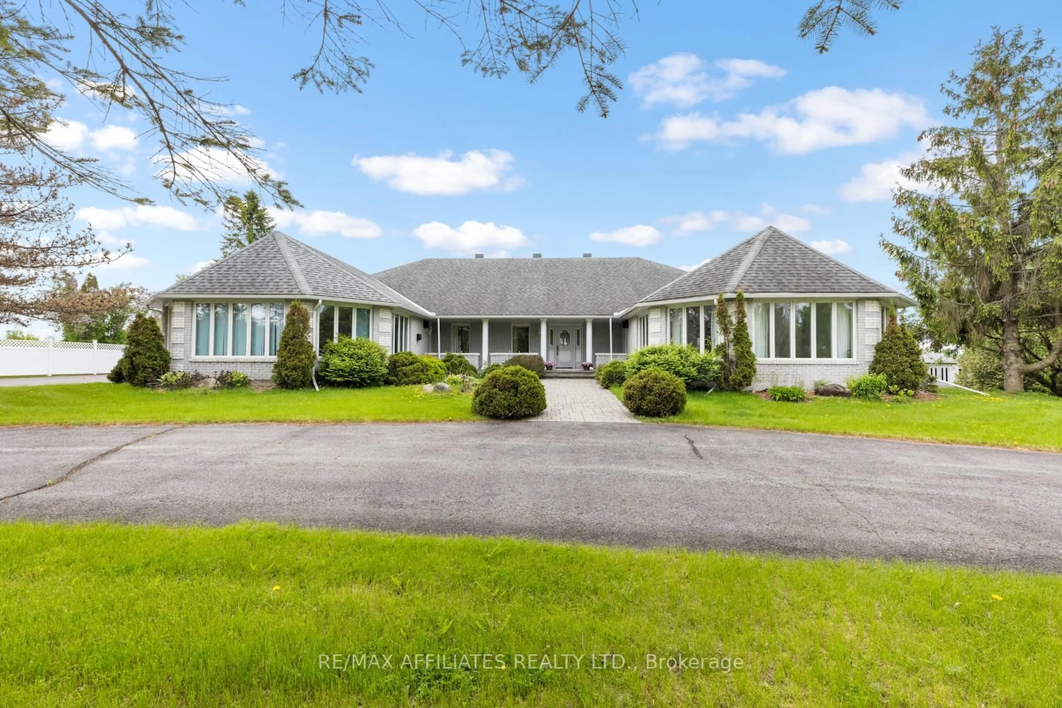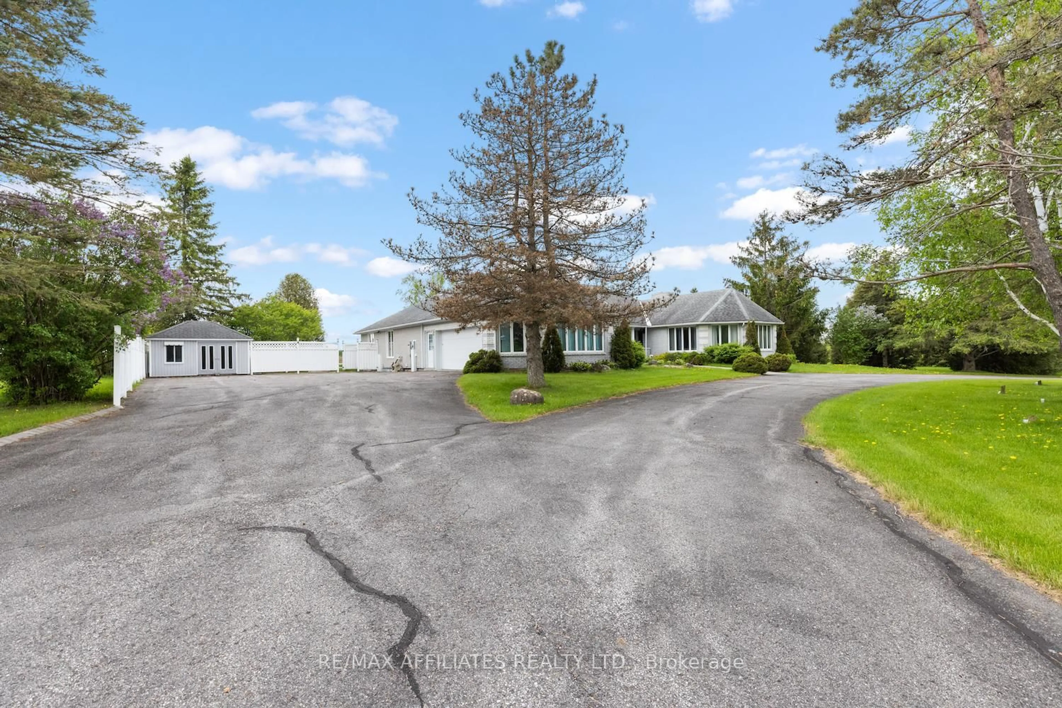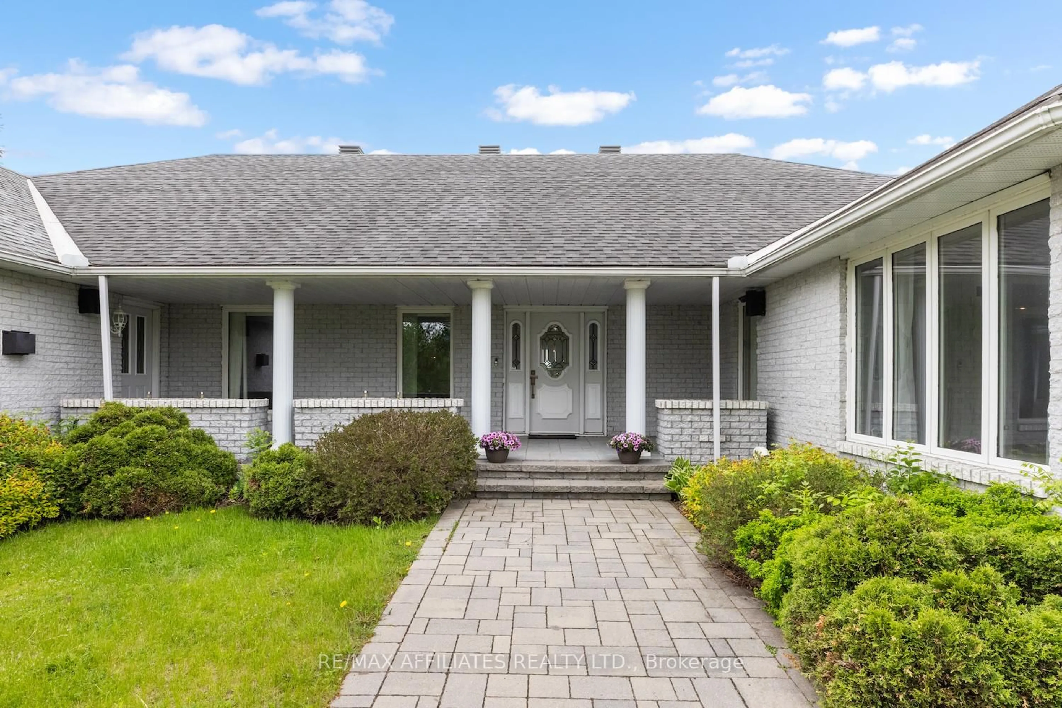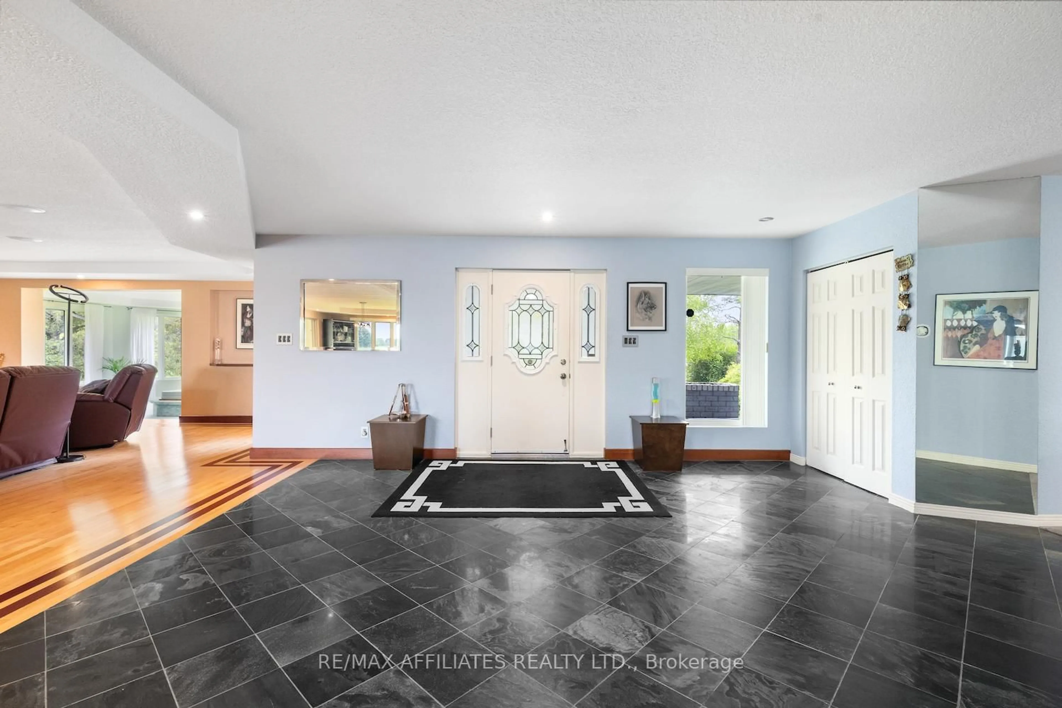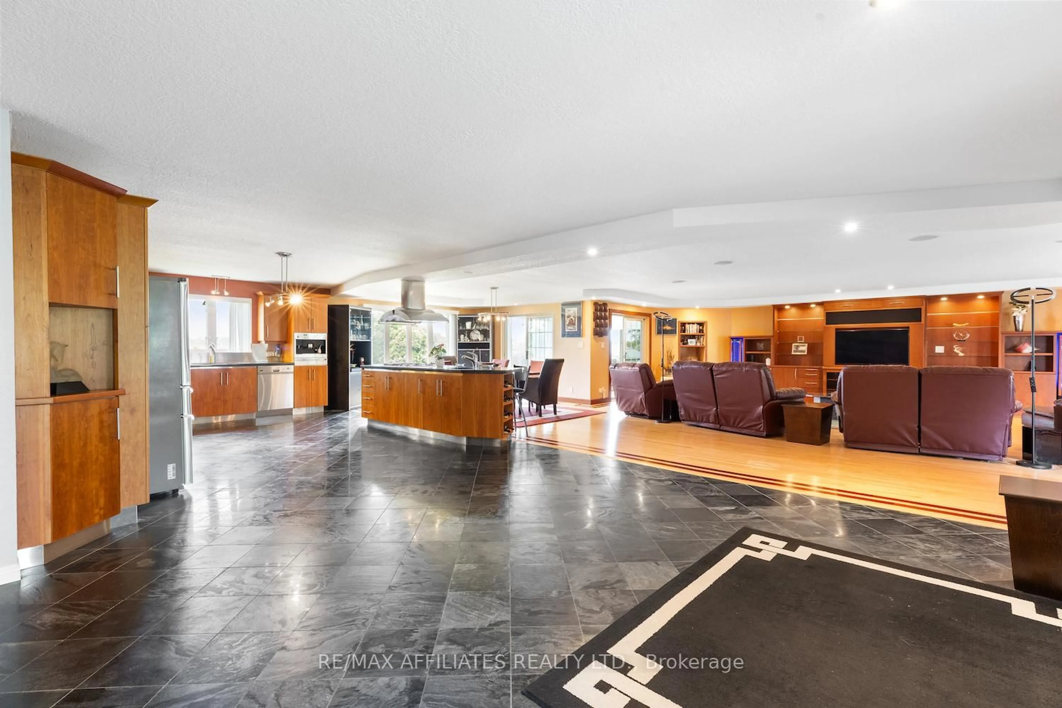461 Campbell Side Rd, Carleton Place, Ontario K7C 3P2
Contact us about this property
Highlights
Estimated valueThis is the price Wahi expects this property to sell for.
The calculation is powered by our Instant Home Value Estimate, which uses current market and property price trends to estimate your home’s value with a 90% accuracy rate.Not available
Price/Sqft$487/sqft
Monthly cost
Open Calculator
Description
"Go confidently in the direction of your dreams. Live the life you have imagined." - Thoreau. But let's be honest, he probably wasn't picturing this. This isn't just a home, it's a compound for dreamers, hobbyists, homesteaders, entertainers, and extended families alike. Set on over 18 acres of wooded privacy and open space, this sprawling bungalow boasts an astonishing 3,000+ sqft per level, with a layout so generous it feels more like a boutique resort than a private residence. With 3 kitchens, 5 bedrooms, 3 ensuites, and 2 potential in-law suites in the lower level, there's room for everyone, from in-laws to adult children to long-term guests, or even in-home help. Entertain in style with a theatre room (projector and sound system not included), full basement bar, and a dedicated indoor hot tub room that turns spa day into spa life. The heart of the home is an enormous updated kitchen with sightlines that stretch for miles (or at least it feels like it). A sunroom at the back offers tranquil views of your fenced garden, while the whole-home generator (2023) and geothermal system ensure year-round comfort and peace of mind, plus enjoy fibre internet for all your hi speed needs. There's a 3-car garage with direct access to both levels, a circular driveway for easy turnarounds, and the nearby snowmobile trail for your weekend adventures. Add in a sprinkler system, privacy, and possibility, and you've found a property where life expands with your imagination.
Property Details
Interior
Features
Bsmt Floor
Media/Ent
7.1 x 5.8Bathroom
2.5 x 1.6Utility
2.7 x 2.5Utility
9.1 x 2.2Exterior
Parking
Garage spaces 3
Garage type Attached
Other parking spaces 10
Total parking spaces 13
Property History
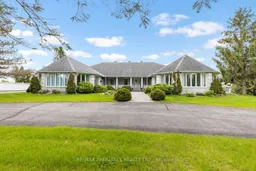 50
50
