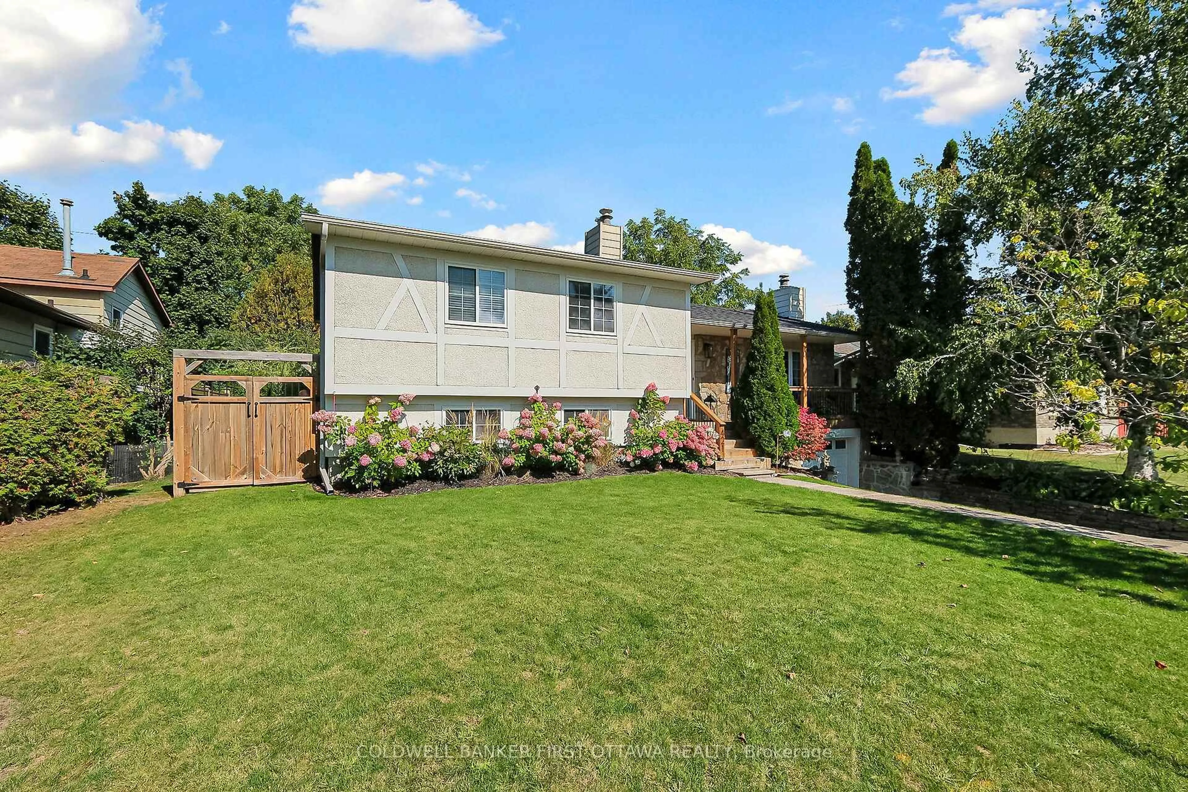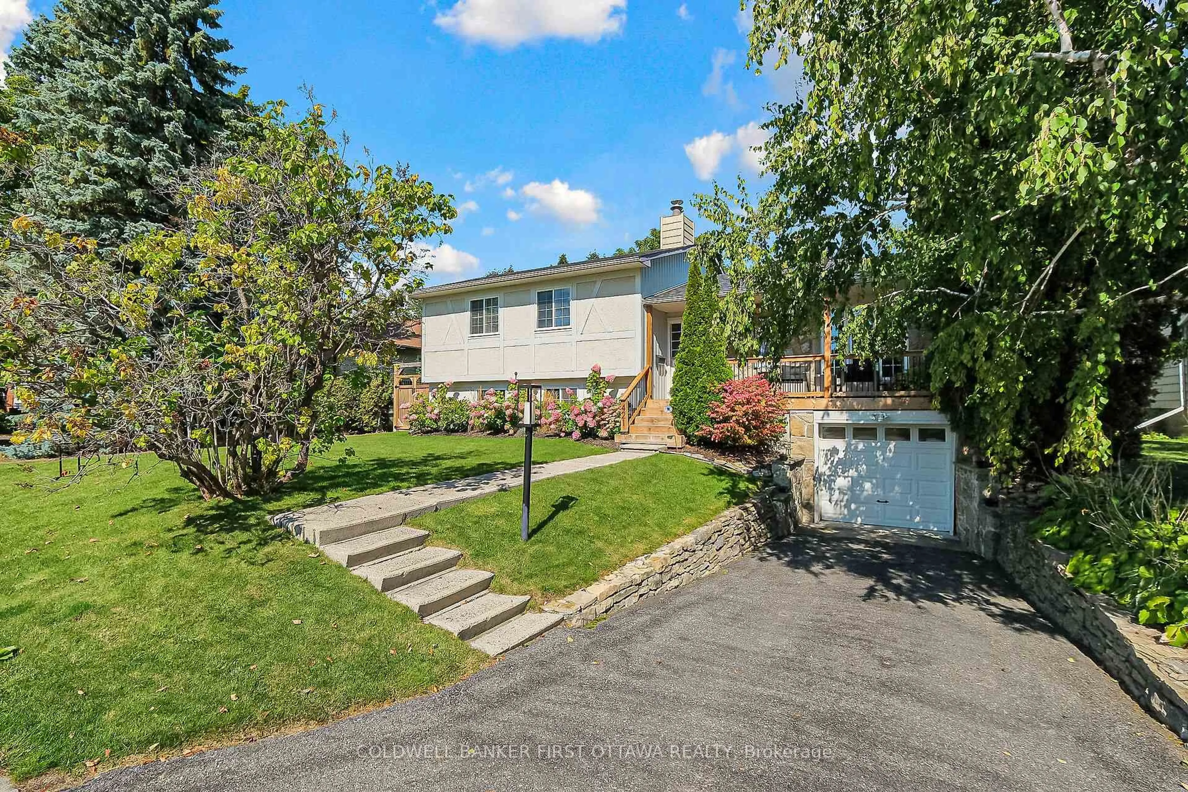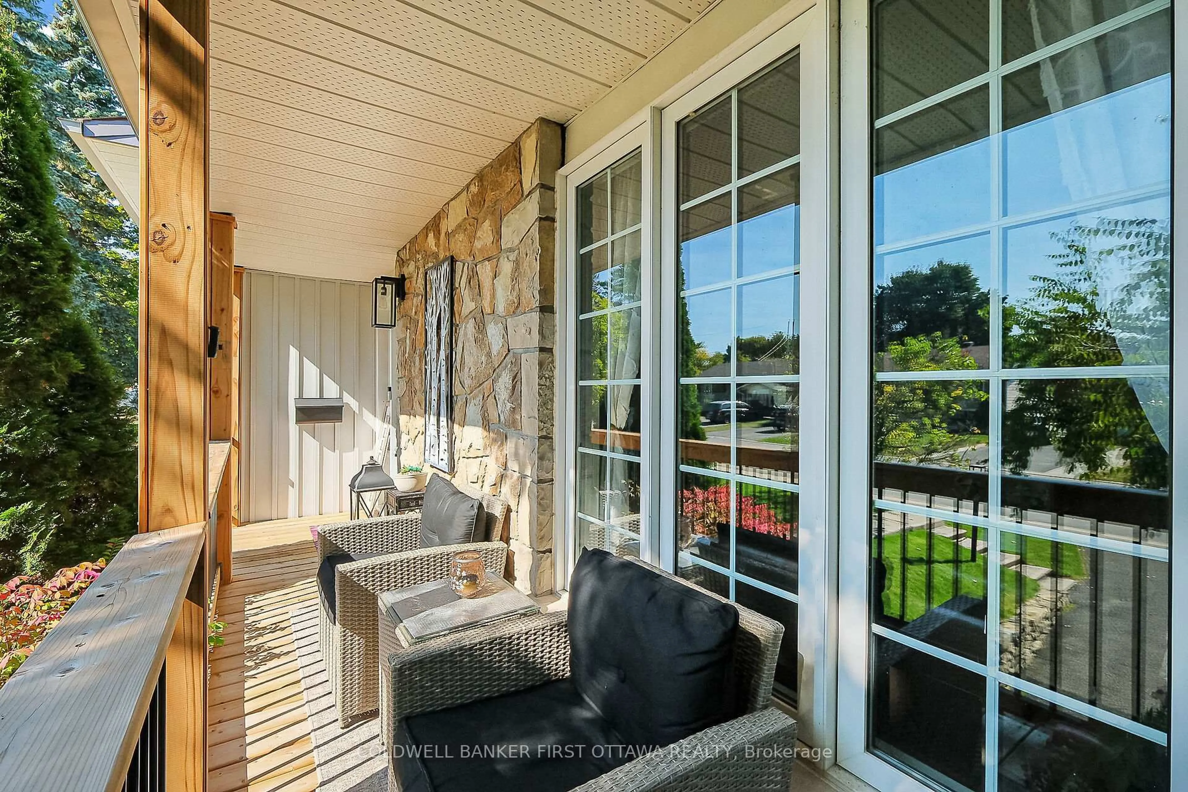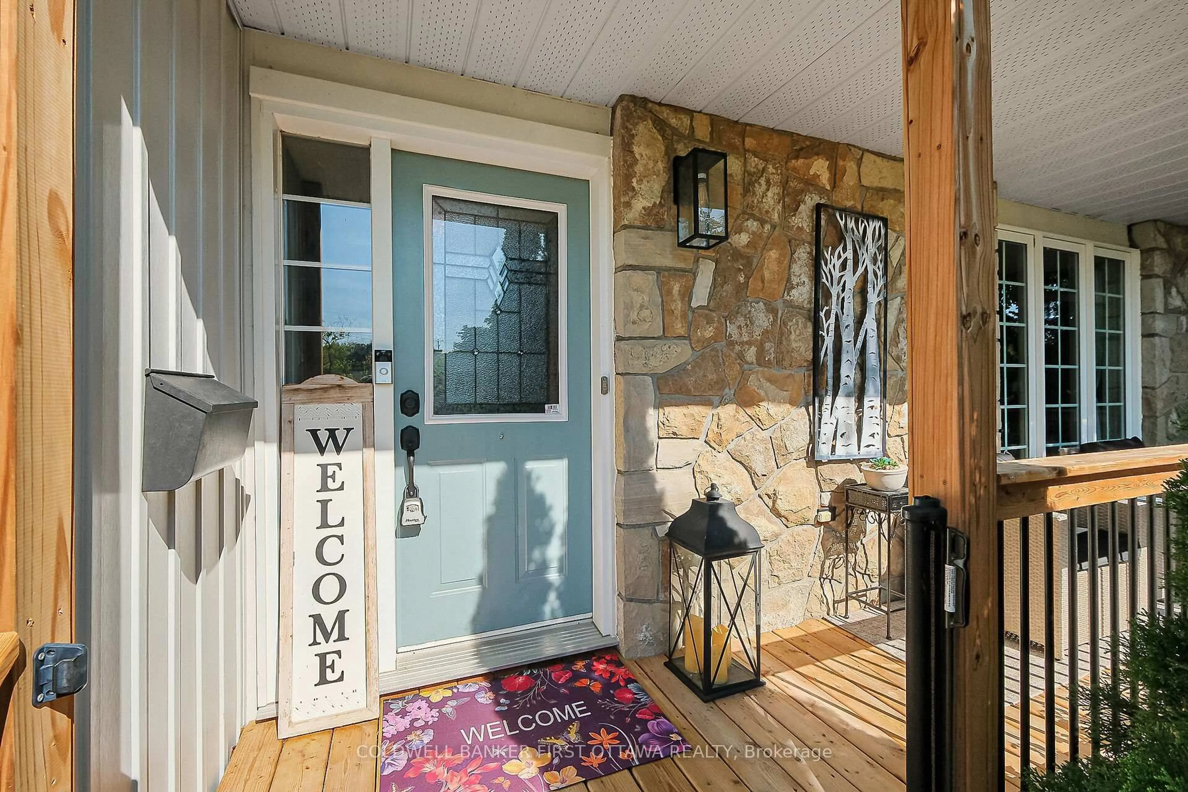421 Ferrill Cres, Carleton Place, Ontario K7C 3V4
Contact us about this property
Highlights
Estimated valueThis is the price Wahi expects this property to sell for.
The calculation is powered by our Instant Home Value Estimate, which uses current market and property price trends to estimate your home’s value with a 90% accuracy rate.Not available
Price/Sqft$551/sqft
Monthly cost
Open Calculator
Description
Welcome to this charming side-split home in the heart of Carleton Place! Designed with multiple levels of living space, this home offers both function and style. The bright kitchen features quartz countertops, sleek pull-out cabinetry, and modern updates, while a mix of hardwood & tile floors flow seamlessly throughout the home, adding warmth and character. The lower level provides a cozy family room and 2 additional rooms, perfect for guests, a home office, or growing families.Step outside to your private backyard oasis, beautifully landscaped and complete with a hot tub, ideal for relaxing or entertaining. Situated in a highly desirable location, you will love being close to the town pool, Notre Dame High School, and St. Gregory Catholic School, with quaint restaurants and chic shops just a short stroll away. This home is the perfect balance of comfort, convenience, and lifestyle.
Property Details
Interior
Features
Main Floor
Foyer
1.82 x 1.52Tile Floor
Living
4.87 x 3.96hardwood floor / Gas Fireplace
Kitchen
3.65 x 3.04Tile Floor / Quartz Counter
Dining
3.04 x 3.04Tile Floor / Pocket Doors
Exterior
Features
Parking
Garage spaces 1
Garage type Attached
Other parking spaces 1
Total parking spaces 2
Property History
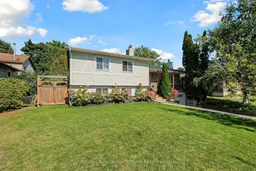 37
37
