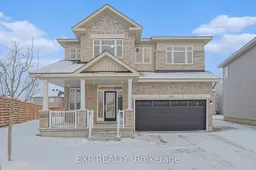Welcome to Olympia Homes Parthenon model! This stunning 2,685 sqft residence that blends modern elegance with functional design. Step inside to an expansive foyer with ample closet space, setting the stage for the thoughtfully designed layout. The open-concept living and dining area is an entertainers dream, featuring a cozy fireplace in the living room that invites warmth and comfort. The modern kitchen is a chefs delight, boasting stone countertops, sleek white cabinetry and a walk-in pantry for ample storage. A mudroom and additional walk-in closet provide extra convenience and organization. Ascending the hardwood stairs with a stylish glass banister, you'll find a spacious primary bedroom that serves as a private oasis, complete with two walk-in closets and a luxurious 4-piece ensuite featuring a walk-in shower with dual showerheads and a double vanity for added convenience. The three additional bedrooms are generously sized, with one offering its own walk-in closet. A full bathroom and a well-placed laundry room complete the second level, ensuring effortless everyday living. This beautifully designed home combines modern finishes, functional living spaces, and high-end details, making it an ideal choice for those seeking comfort and sophistication. Don't miss out on this dream home!
 25
25

