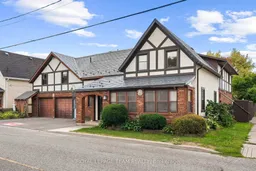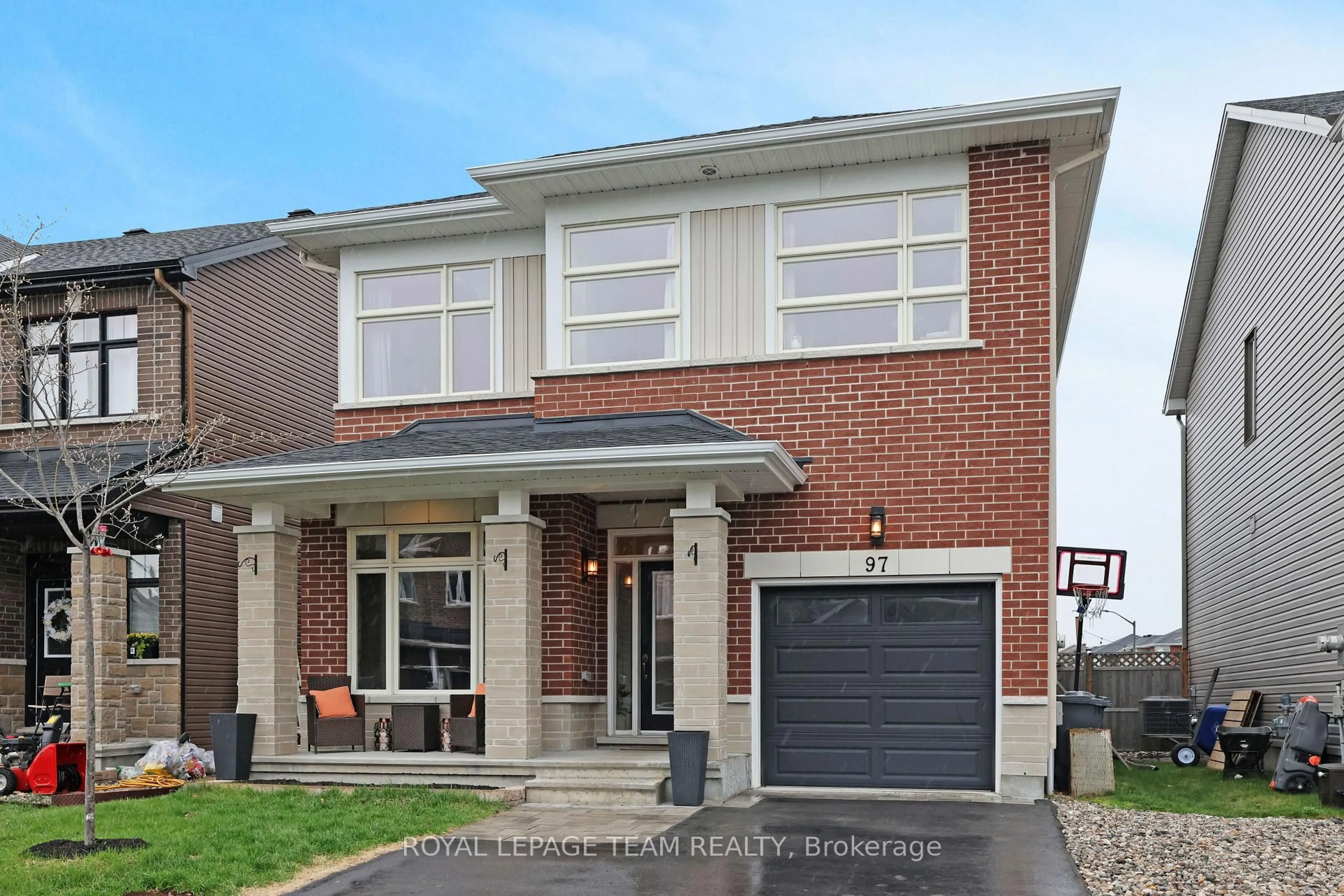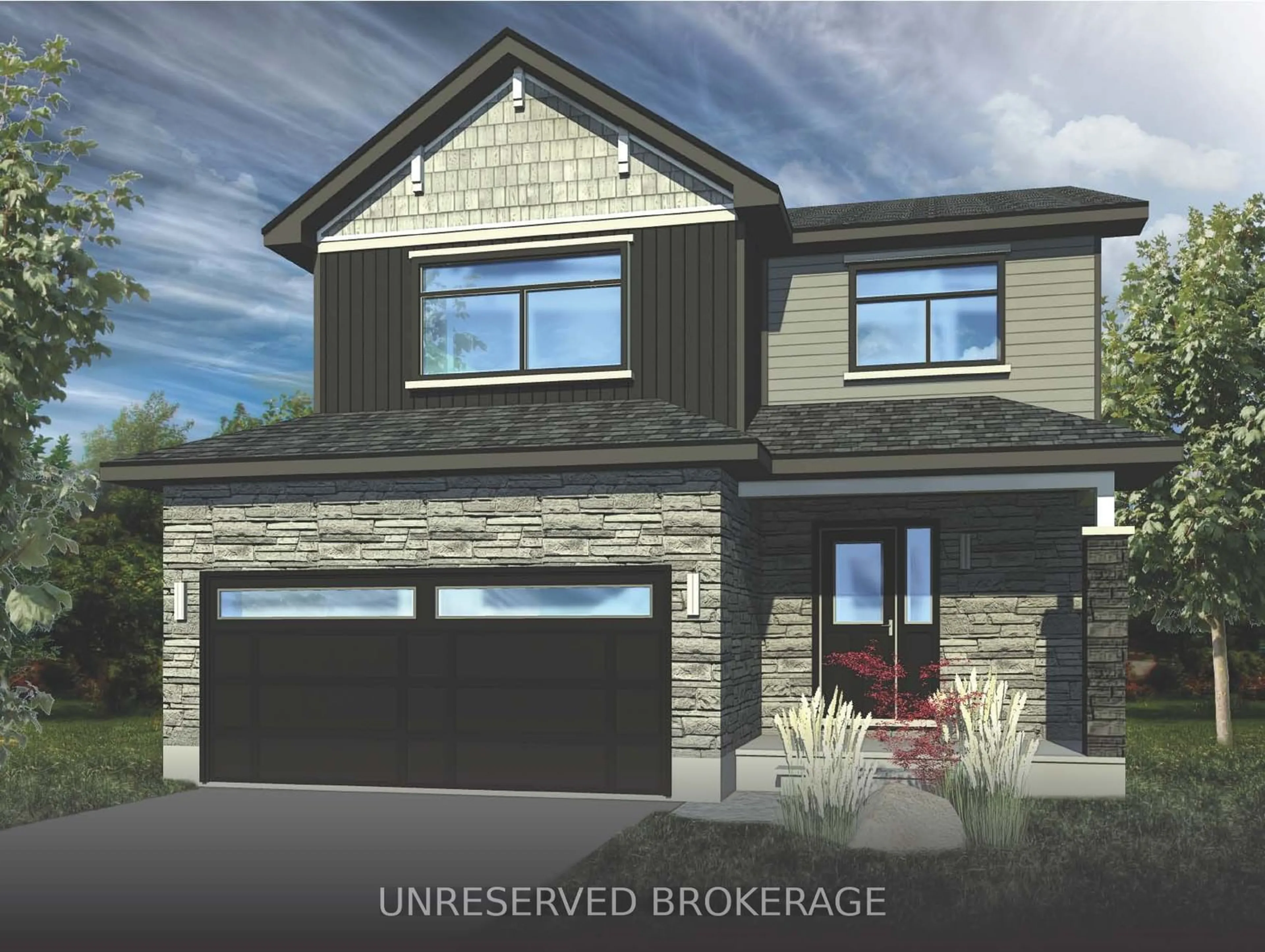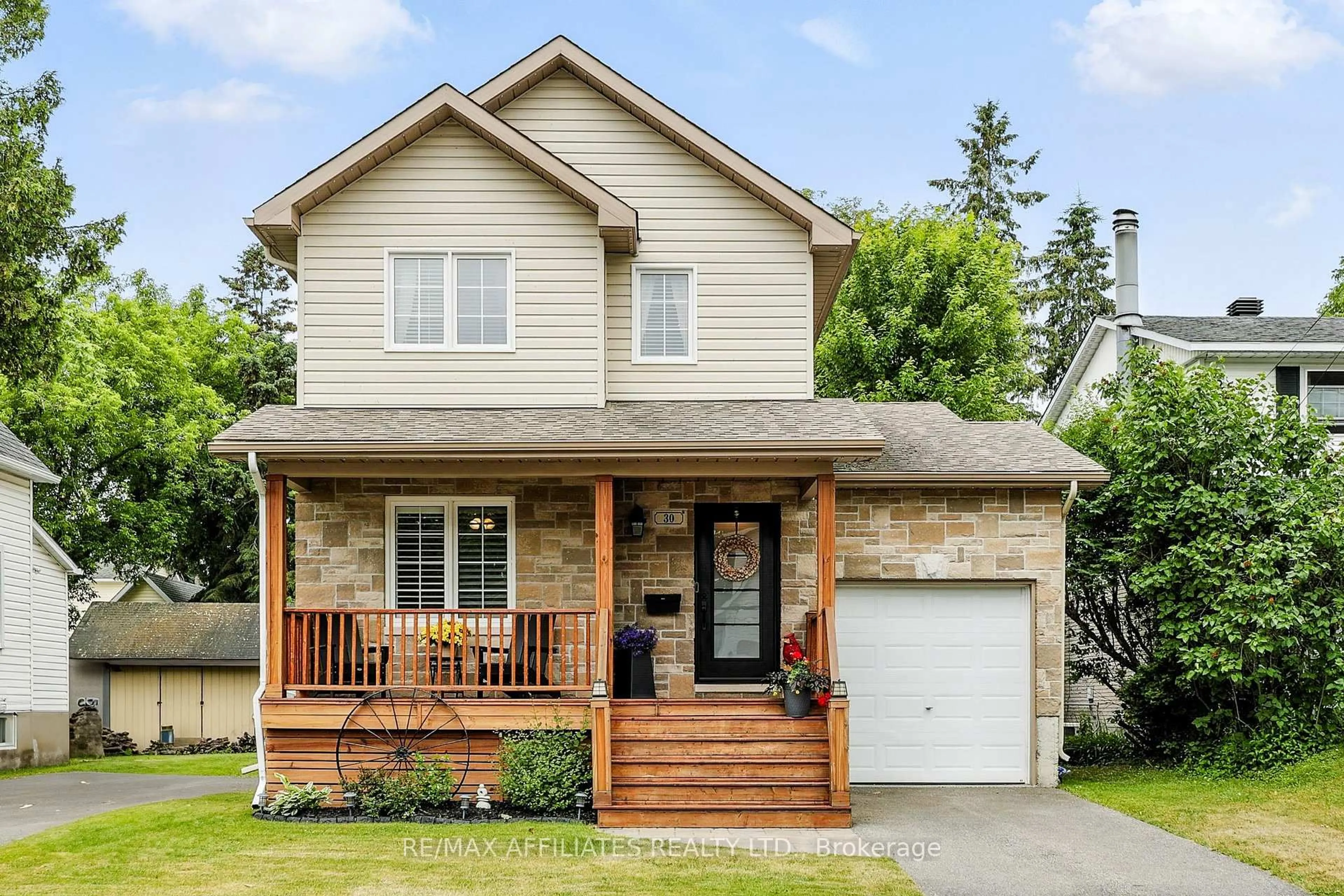Welcome to this incredibly spacious one-of-a-kind custom home. Perfectly situated on a desirable corner lot, with 2 driveways (front and back) - ideal for recreational or seasonal vehicles, boat or camper parking. This property combines the timeless charm of a century home with the impressive and thoughtfully designed additions. Featuring 4 bedrooms and 3 bathrooms, offering a variety of layouts to suit your lifestyle; 2 bedrooms, an office and a craft room, or 3 bedrooms and a library - plenty of possibilities. Enjoy delicious meals made from the large kitchen and share stories of the day in the formal dining room or relaxing in the front sitting room. The vast rear living room invites you to take a break from the hustle and bustle to unwind around its enchanting fireplace, the heart of the home. Once a patio, has now been transformed into a stunning sunroom, providing the perfect spot to enjoy the sunshine and watch changing seasons in comfort. Above the garage, the loft adds even more versatility, complete with an office, rec room and workshop equipped with running water. The heated oversized 2+ car garage is a dream for hobbyists or those with a home-based business. A full basement in the addition and a crawl space in the original section ensure there's no shortage of storage. The metal roof provides security and peace of mind with a lifetime transferrable warranty. Outdoors, the large yard is ideal for play and entertaining with a patio, outdoor fireplace and green space. All this, in a prime location close to the main street, arena, baseball park and all essential amenities.This remarkable property truly has no equal - there's nothing else like it.
Inclusions: Refrigerator, Jen-Air gas stove, dishwasher, washer & dryer, freezer, extra refrigerator, hot water tank, [decorative stove, large clock, tree & mirror (in sunroom)], stained glass overhead lights in the dining & living room, wooden book case in the family room, shop vacuum in the garage, yard tools in shed & natural gas BBQ
 46
46





