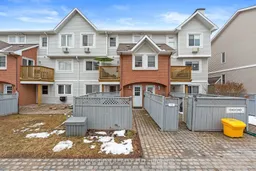Welcome to this stunning 2 bed, 1.5 bath updated condo townhouse in the heart of Carleton Place! Custom touches and tasteful renovations make this home move-in ready. Located close to the recreation trail, and walking distance to Bridge St shops & dining, unpack and start enjoying small town living at it's best this summer. Kitchen & baths renovated with luxury vinyl tile flooring, new backsplash, modern appliances, fixtures and lighting. Enjoy low-maintenance outdoor space in a private fenced yard PLUS sweet little balcony to enjoy your morning coffee. Southwest exposure for evening sun. Generously-sized living room/dining room area is a dream for entertaining, with convenient 2pc bath and pantry close to the kitchen. Reading/office nook tucked in next to the large patio door to the balcony, is a perfect work-from-home spot. Lots of storage throughout including walk-in closet in spacious primary bedroom, hallway closet and laundry room with utility sink. Carpet only on stairs. The main bathroom is the place to relax at the end of the day with deep tub, modern walnut vanity and lighting on dimmer switch. This spot has so much to offer inside and out. See feature sheet for more info about updates. Please note: pets ARE permitted. Book your showing today!
Inclusions: Fridge, stove, washer, dryer, dishwasher, hood fan.
 36
36

