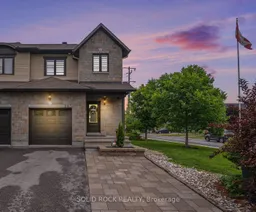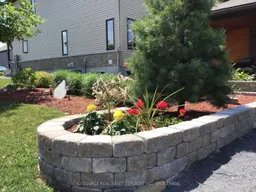Welcome to 283 King Street in the growing community of Carleton Place! This beautifully upgraded end-unit townhome is situated on a desirable corner lot, offering the perfect blend of style & functionality. Featuring 3 spacious bedrooms, 3 bathrooms, a single-car garage & a fully-finished basement with wet-bar / 3pc bath & an attached single-car garage. Step inside to discover a spacious & inviting layout - including elegant hardwood flooring, 9ft ceilings & custom California shutters throughout. The chef-inspired kitchen boasts granite countertops, a sprawling 36x77 island, gas stove & soft-close cabinetry - ideal for both everyday living & hosting! A bright & welcoming living room features large windows & a cozy gas-fireplace with floor-to-ceiling brick surround. Upstairs enjoys 2 large bedrooms, convenient second-floor laundry & a generous primary suite with a walk-in closet & cheater door access to the luxurious main bath - complete with shower & soaker tub! The finished basement offers an opportunity for an in-law suite - with oversized windows for ample natural light, a stylish wet bar, 3-piece bath, & plenty of storage. Outside you'll find a meticulously crafted, beautifully landscaped backyard oasis that flaunts a large stamped concrete patio & lanai with attached storage for outdoor supplies - the perfect space for summer hosting or a peaceful morning coffee. Stylish, spacious, & turn-key - don't miss out on this exceptional property on an exceptional lot!
Inclusions: Stove, Microwave, Dryer, Washer, Refrigerator, Dishwasher, Hood Fan, Hot Water Tank, Google Nest Thermostat.





