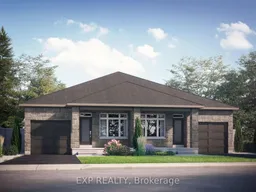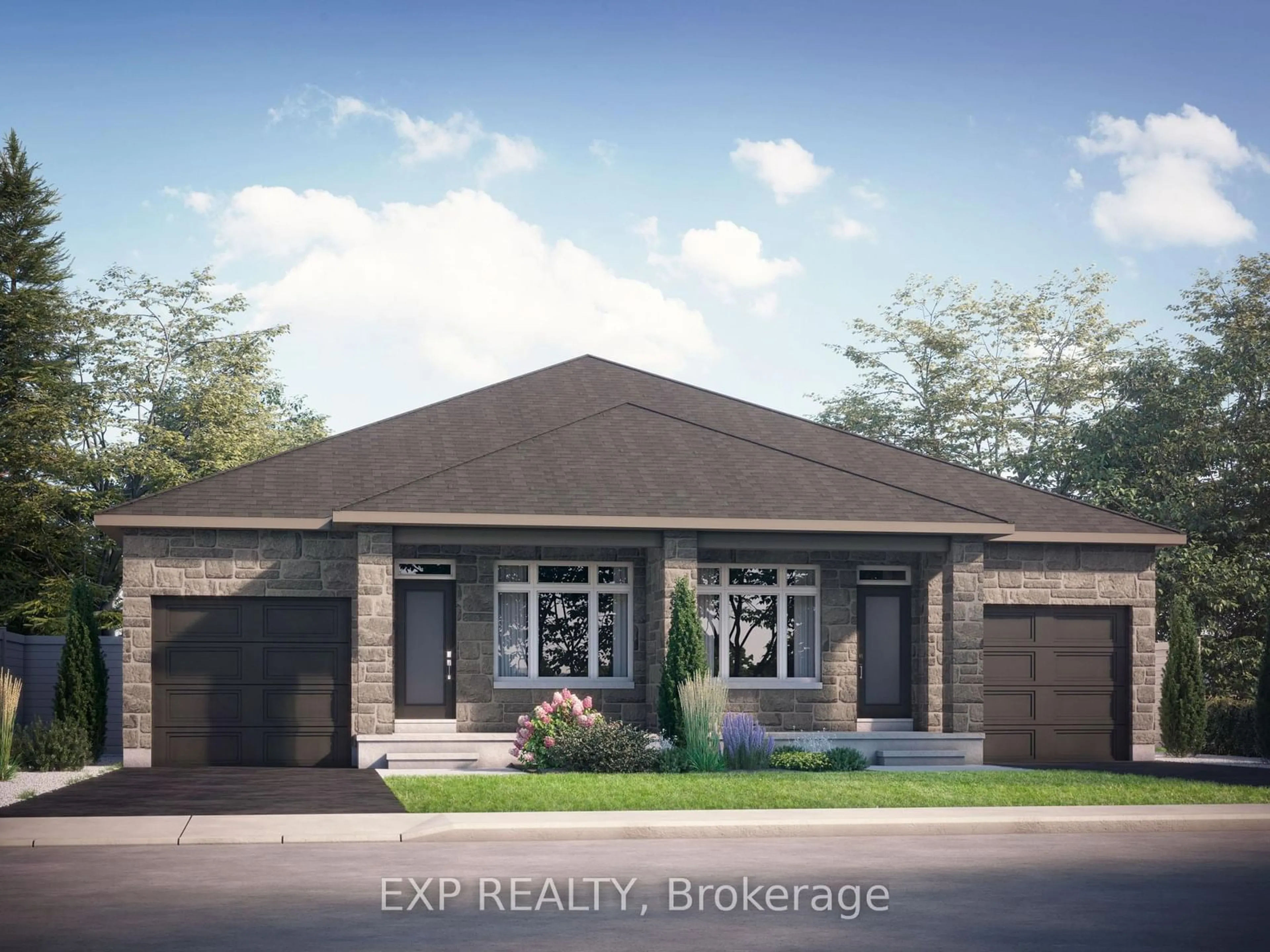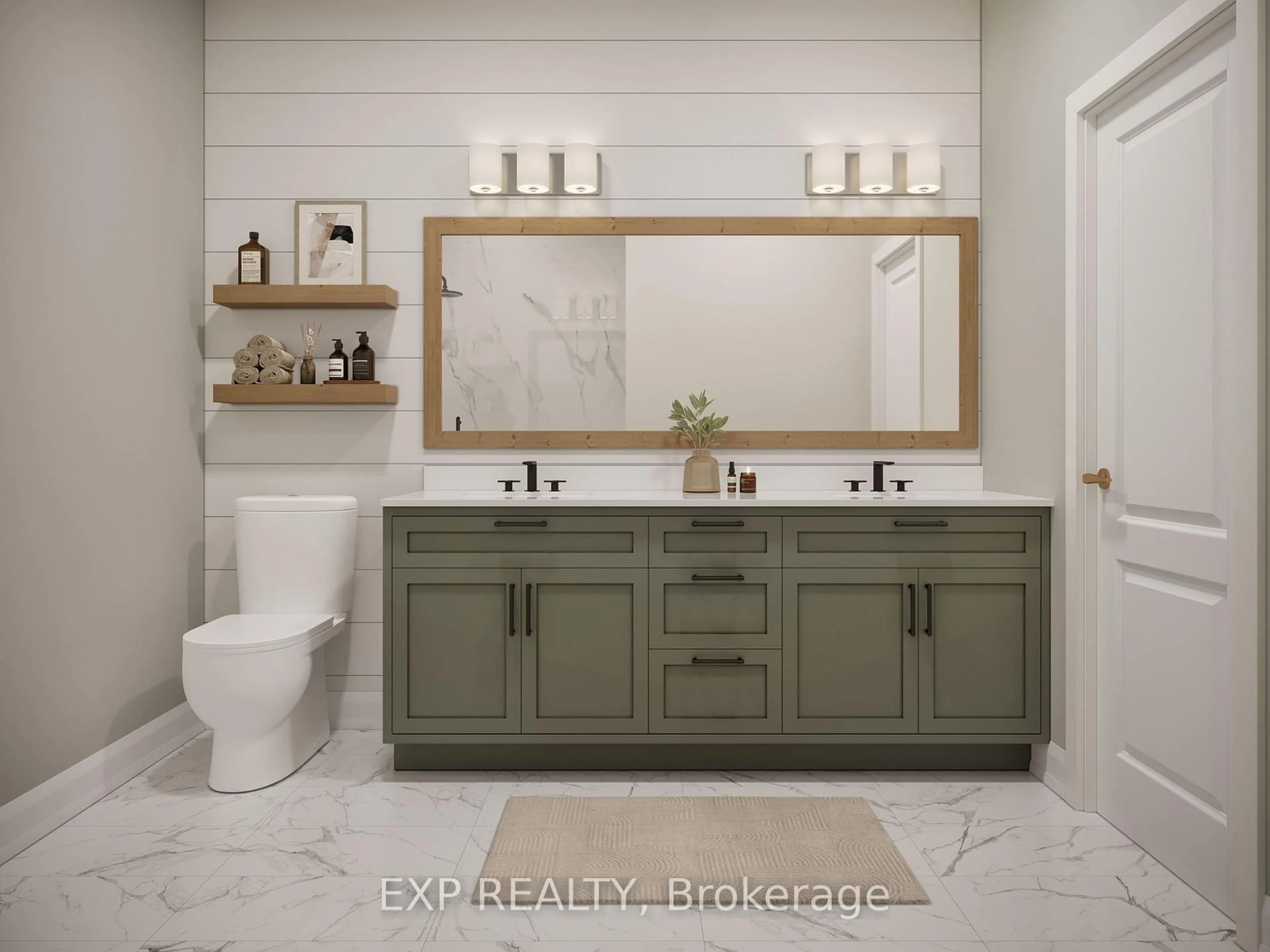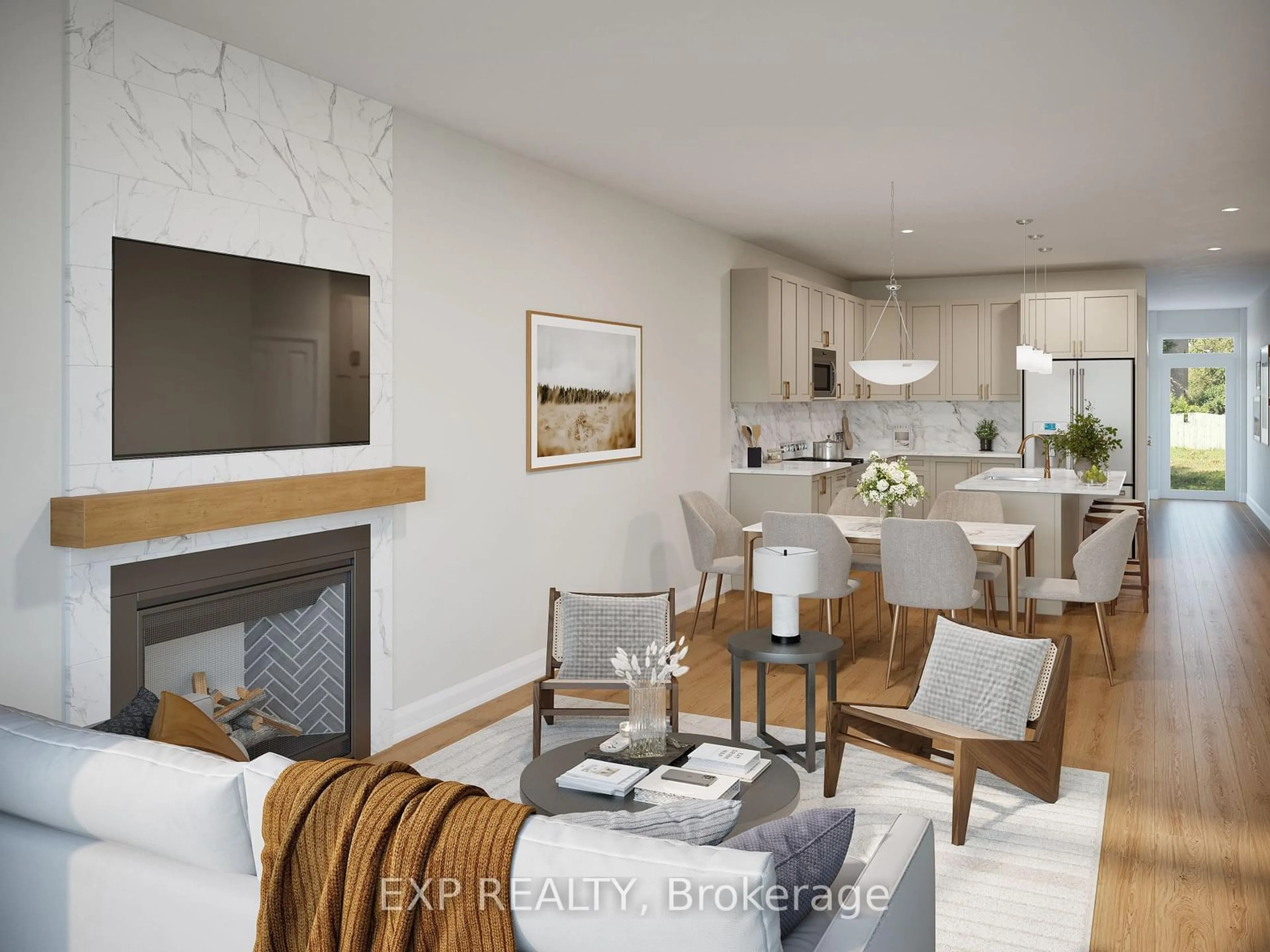174 O'DONOVAN Dr, Carleton Place, Ontario K7C 0S2
Contact us about this property
Highlights
Estimated ValueThis is the price Wahi expects this property to sell for.
The calculation is powered by our Instant Home Value Estimate, which uses current market and property price trends to estimate your home’s value with a 90% accuracy rate.Not available
Price/Sqft$516/sqft
Est. Mortgage$2,813/mo
Tax Amount (2025)-
Days On Market73 days
Description
Welcome to your dream home, where modern elegance meets functional living - The Brady model by Patten Homes. This stunning semi-detached bungalow features an Entertainer's Kitchen complete with a full pantry wall and a cozy coffee station, perfect for whipping up culinary delights or enjoying your morning brew. Step outside to the Inviting Front Porch, an ideal spot for relaxing with friends or family. You'll appreciate the beautiful hardwood and tile flooring throughout, adding a touch of sophistication to every room. For convenience, the main floor boasts a convenient laundry room, making chores a breeze. For added versatility, there is the *OPTIONAL finished lower level which includes a spacious bedroom, a well-appointed bathroom, and a welcoming rec room* perfect for guests or family gatherings. Customize your new home with a range of high-quality finishes and upgrades.
Property Details
Interior
Features
Main Floor
Kitchen
4.06 x 3.65Centre Island / Pantry / Tile Floor
Mudroom
0.0 x 0.0Tile Floor
Dining
5.02 x 2.74hardwood floor / Combined W/Living
Primary
3.81 x 3.58hardwood floor / Large Window / 4 Pc Ensuite
Exterior
Features
Parking
Garage spaces 1
Garage type Attached
Other parking spaces 1
Total parking spaces 2
Property History
 4
4



