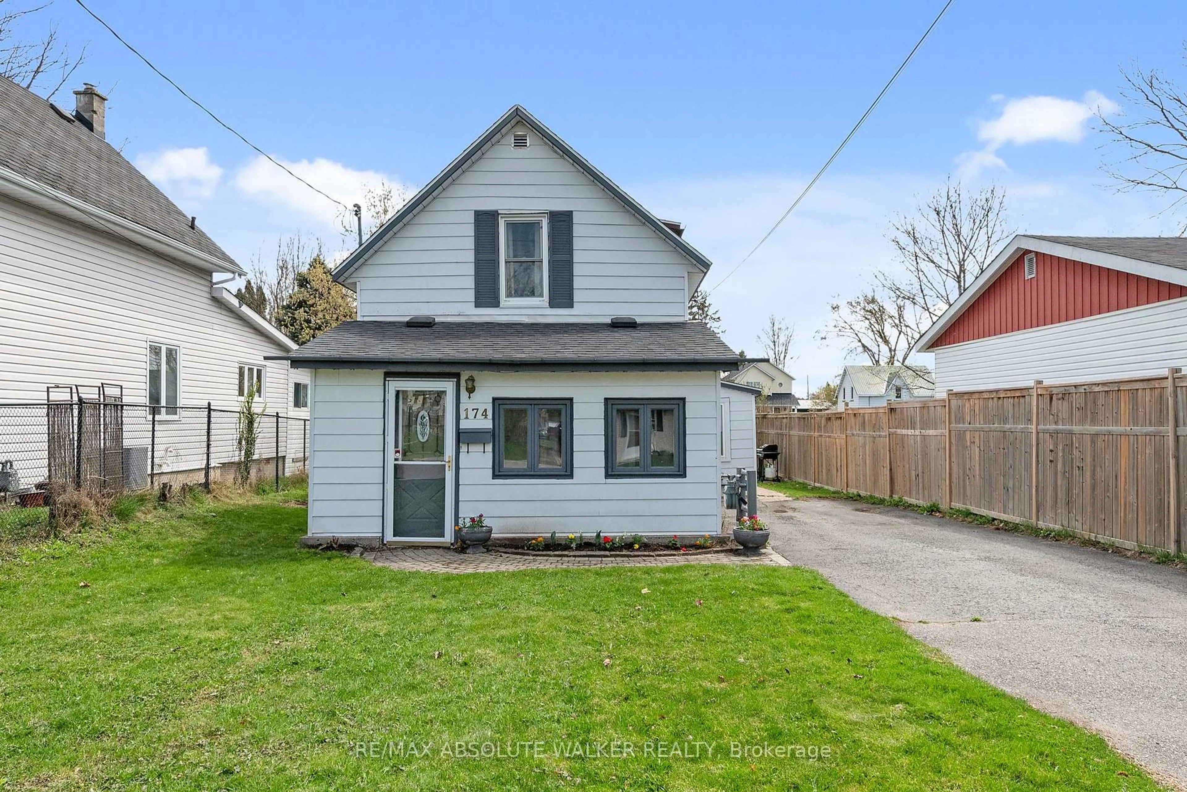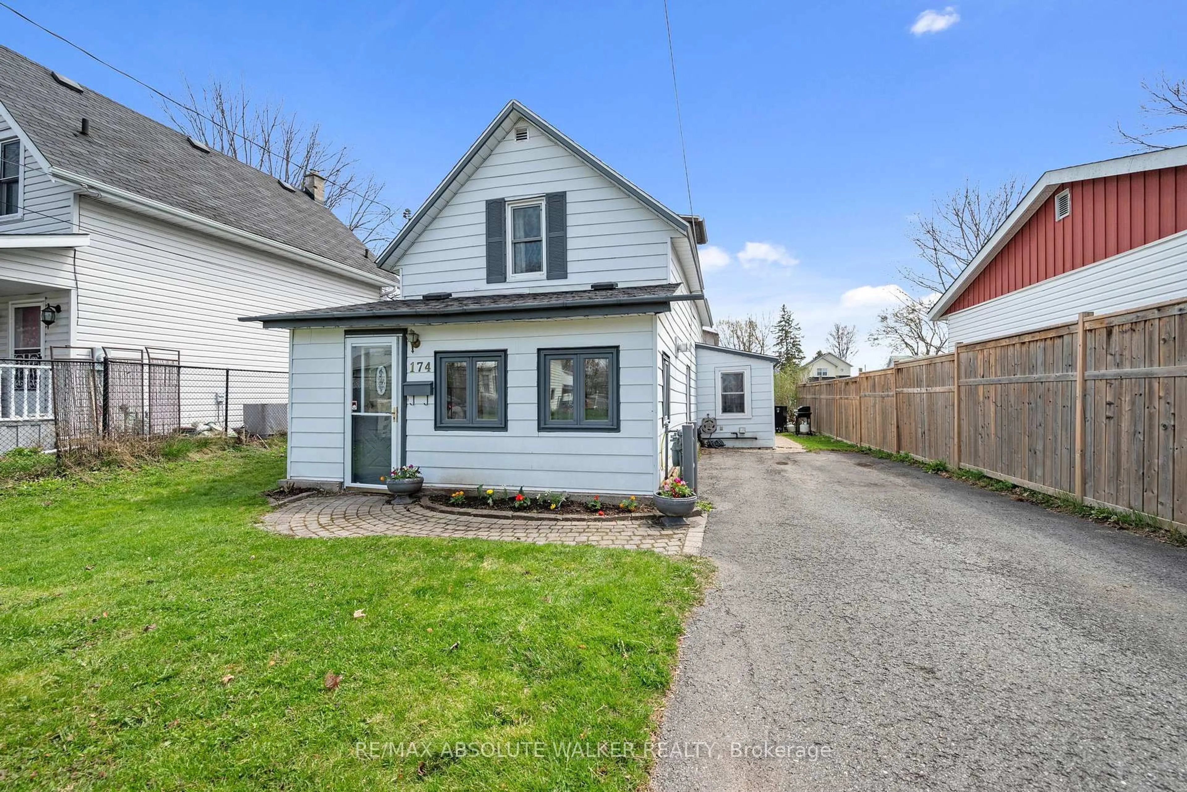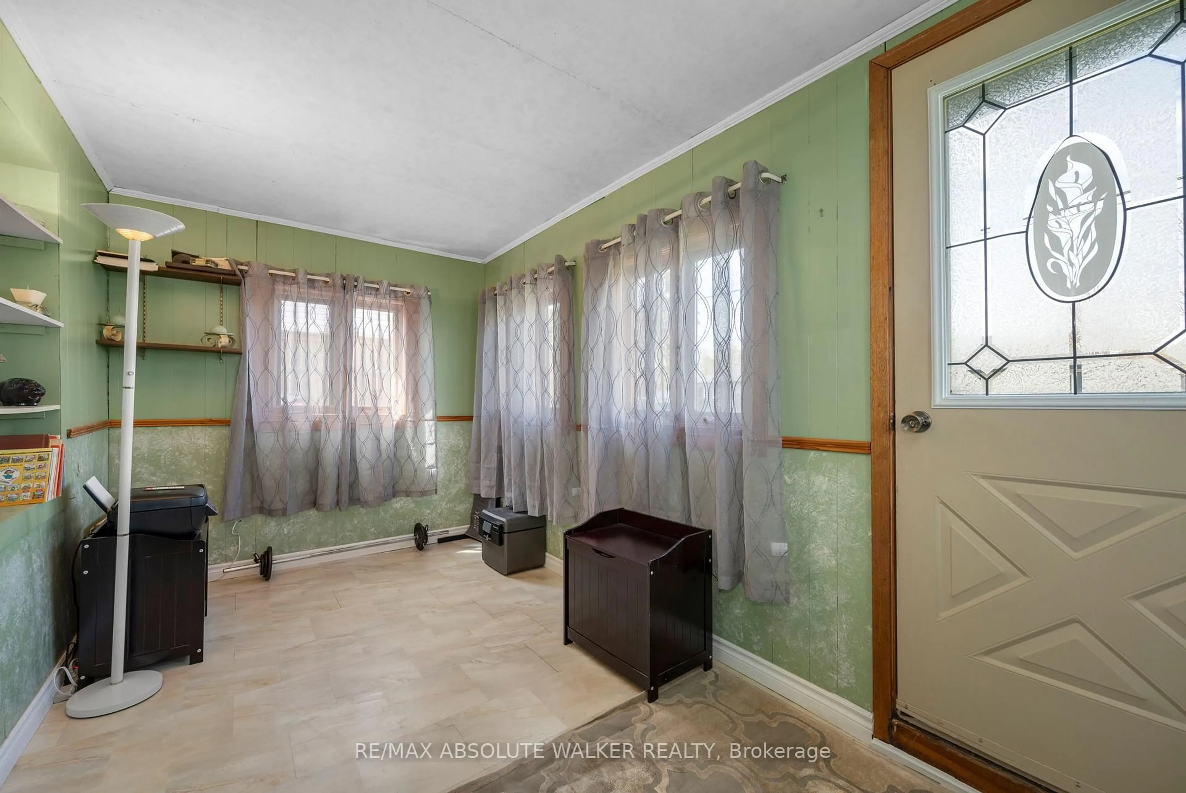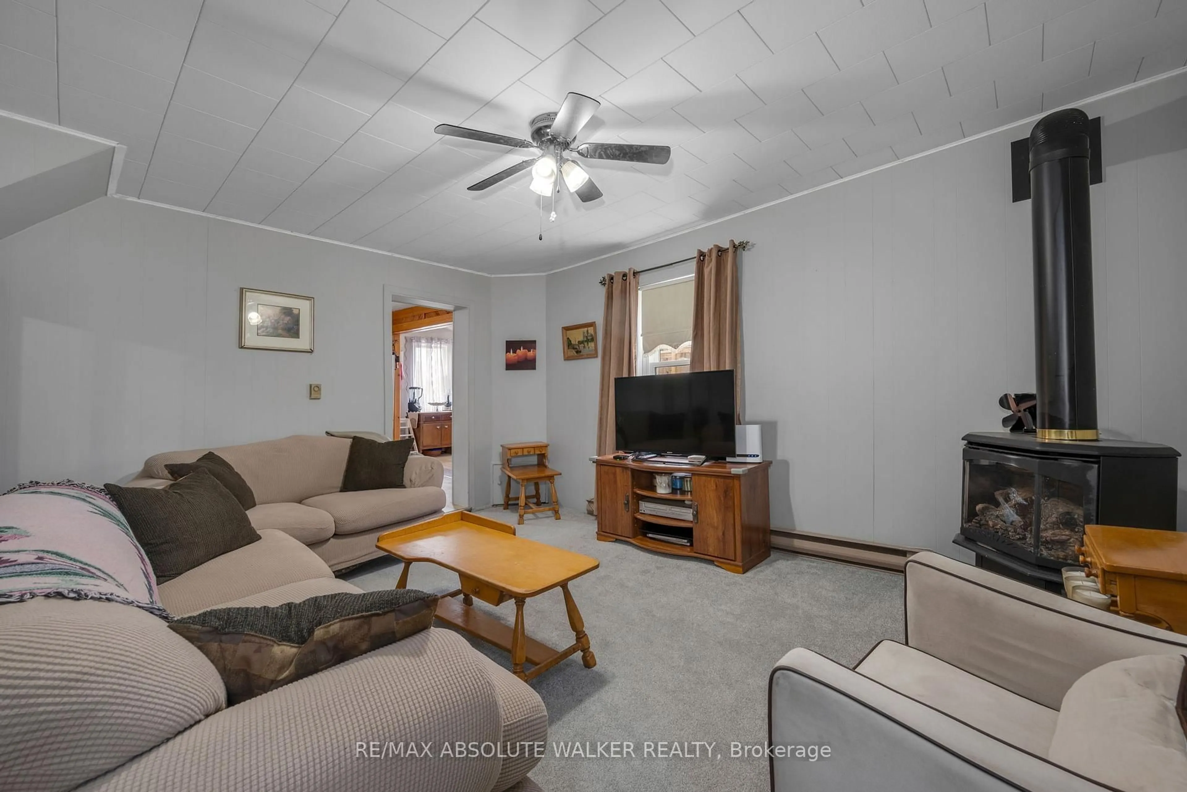174 Munro St, Carleton Place, Ontario K7C 1H1
Contact us about this property
Highlights
Estimated valueThis is the price Wahi expects this property to sell for.
The calculation is powered by our Instant Home Value Estimate, which uses current market and property price trends to estimate your home’s value with a 90% accuracy rate.Not available
Price/Sqft$430/sqft
Monthly cost
Open Calculator
Description
Nestled on a quiet residential street, this 2-bedroom, 1-bathroom detached home offers the perfect blend of character, comfort, and practicality, ideal for first-time buyers, downsizers, or those seeking affordable single-family living in a vibrant community. The main floor welcomes you with a versatile foyer/flex space, leading into a warm and inviting living room complete with a cozy fireplace perfect for relaxing after a long day. The adjacent dining area is filled with natural light and provides an ideal space for hosting family meals or casual get-togethers. The kitchen is both stylish and functional, featuring elegant granite countertops, a central island that offers additional prep space and casual seating, and ample cabinetry for storage. A convenient pantry and in-house laundry area are located just off the kitchen, maximizing efficiency and ease of living. Upstairs, you'll find two bedrooms, each with built-in cabinetry that enhances storage and organization. The full bathroom has been tastefully updated with modern finishes, providing a comfortable and serene space. Outside, enjoy a private, fully fenced backyard ideal for summer barbecues, gardening, or simply relaxing in your own outdoor retreat. Located just minutes from parks, schools, shopping, dining, and all the amenities Carleton Place has to offer, this home delivers timeless charm, modern updates, and unbeatable value in a sought-after neighbourhood.
Property Details
Interior
Features
Main Floor
Dining
3.05 x 4.3Kitchen
3.4 x 4.3Laundry
3.4 x 1.55Mudroom
2.15 x 4.6Exterior
Features
Parking
Garage spaces -
Garage type -
Total parking spaces 3
Property History
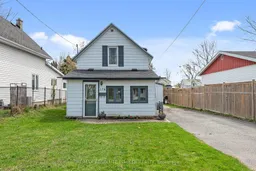 27
27
