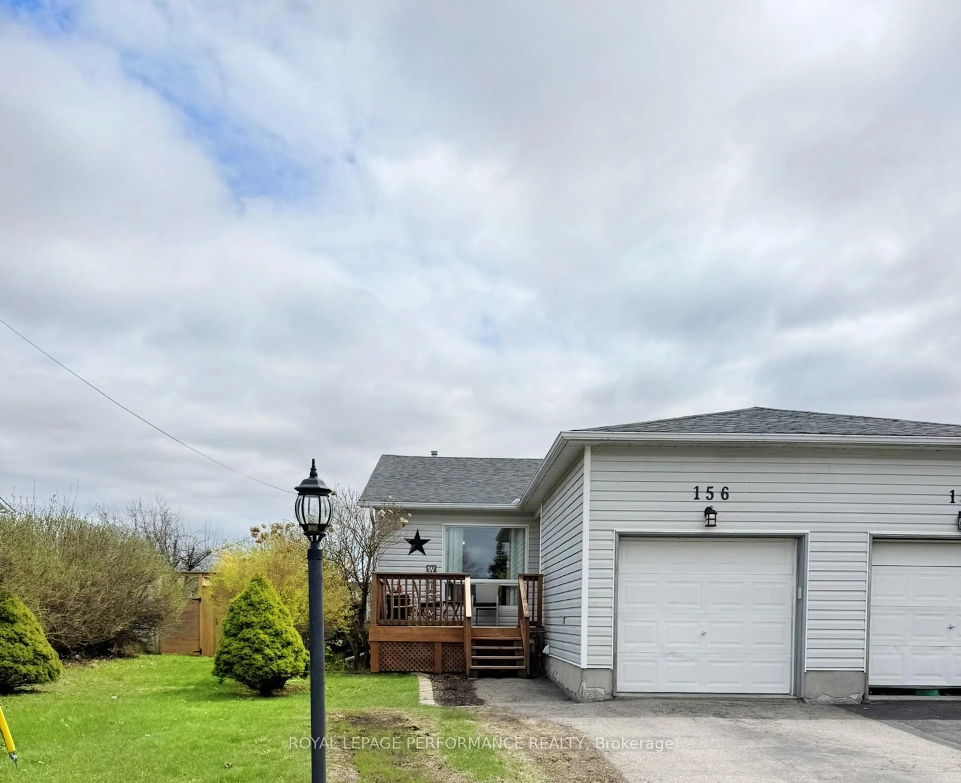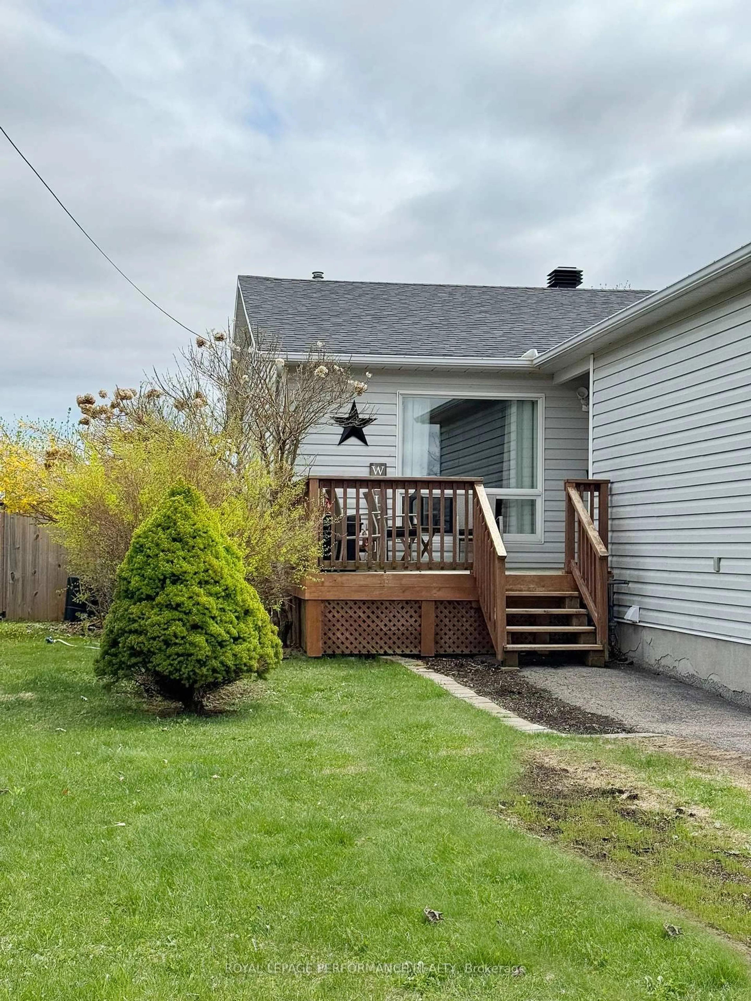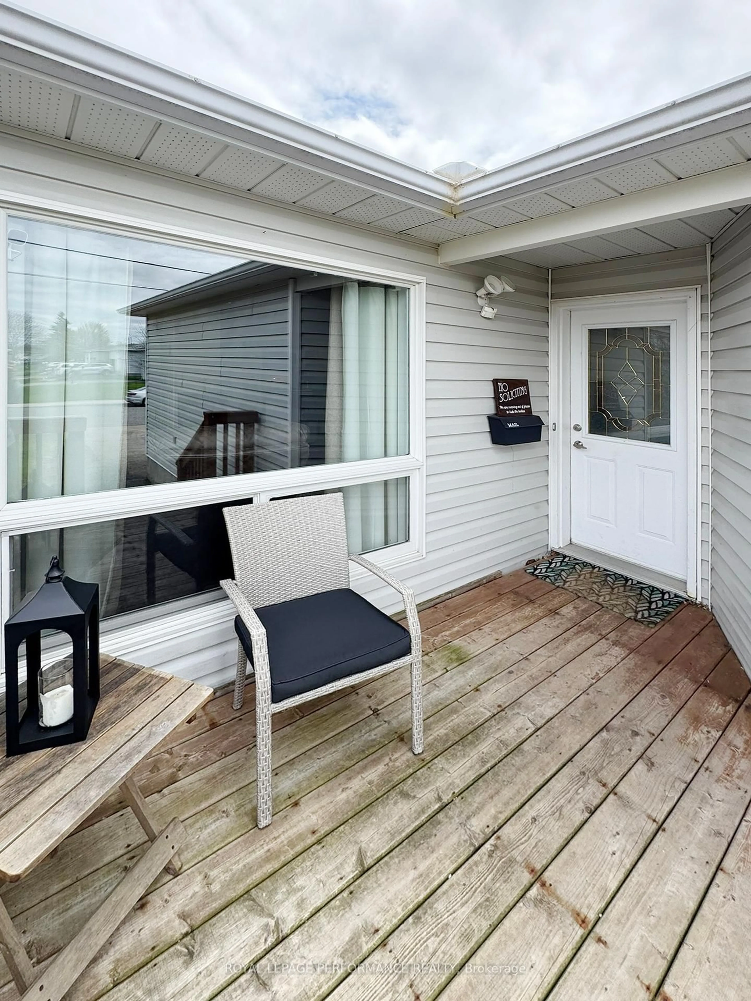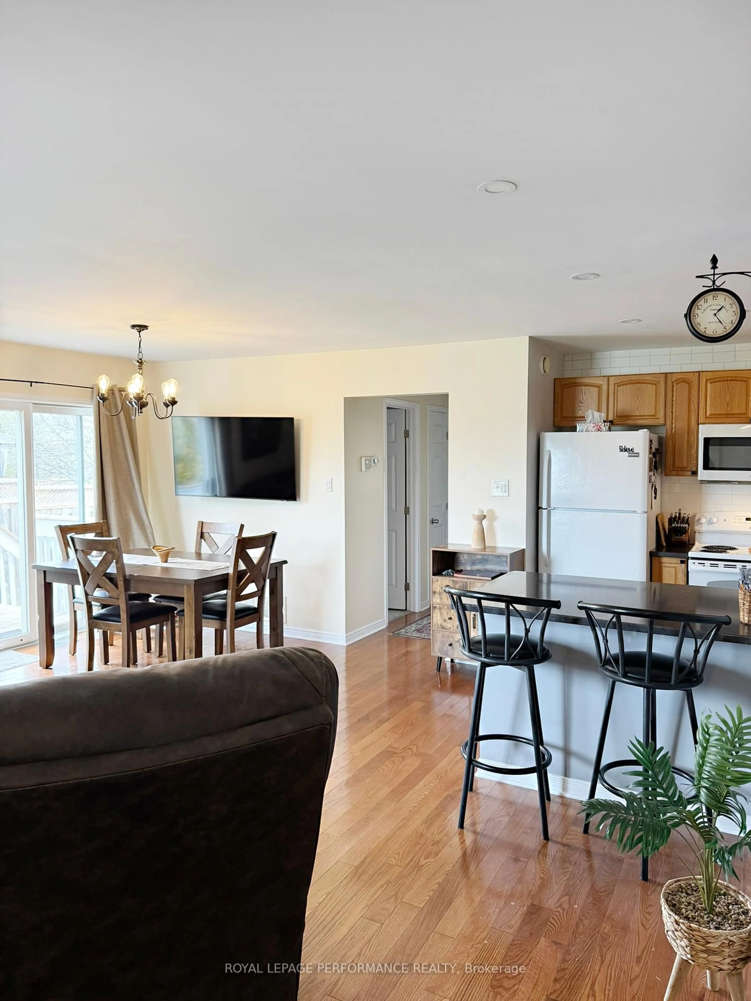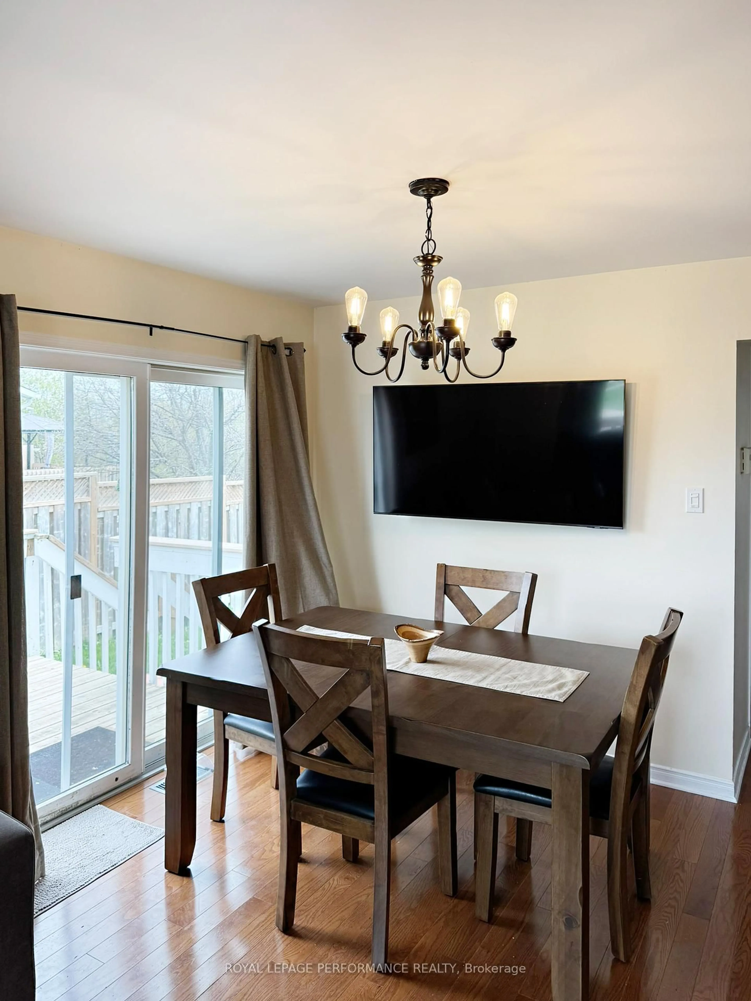156 Hughes St, Carleton Place, Ontario K7C 4N1
Contact us about this property
Highlights
Estimated ValueThis is the price Wahi expects this property to sell for.
The calculation is powered by our Instant Home Value Estimate, which uses current market and property price trends to estimate your home’s value with a 90% accuracy rate.Not available
Price/Sqft$613/sqft
Est. Mortgage$2,254/mo
Tax Amount (2024)$3,048/yr
Days On Market21 days
Description
Welcome to a sunny and bright end unit bungalow townhome tucked into a quiet, family-friendly neighbourhood with no rear neighbours. Whether you're a first-time buyer, downsizer, or investor, this home offers a solid layout with great potential. The main level features a comfortable open-concept design with lovely hardwood throughout the living and dining areas and plenty of natural light. The efficient kitchen offers functional counter space with wood cabinetry, and a central island with seating. Two bedrooms and a full bathroom complete the main level. Downstairs, the finished basement includes a third bedroom, a large bright recreation room, a second full bathroom, and additional flex space perfect for entertaining or an in-home office. Step out to the fully fenced backyard, complete with green space for kids or pets and a garden shed for added storage. Enjoy the convenience of a single garage, front and side porch sitting areas with close proximity to local schools, parks, shopping and amenities all just a short drive to Hwy 7 for commuters. Clean, comfortable, and ready to move in with room to make it your own! No conveyance of any written signed offers without a 24hr irrevocable.
Property Details
Interior
Features
Main Floor
Kitchen
2.74 x 2.84Primary
4.78 x 3.76Br
3.45 x 3.2Living
5.23 x 3.86Exterior
Features
Parking
Garage spaces 1
Garage type Attached
Other parking spaces 1
Total parking spaces 2
Property History
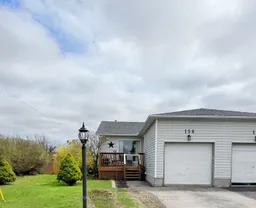 19
19
