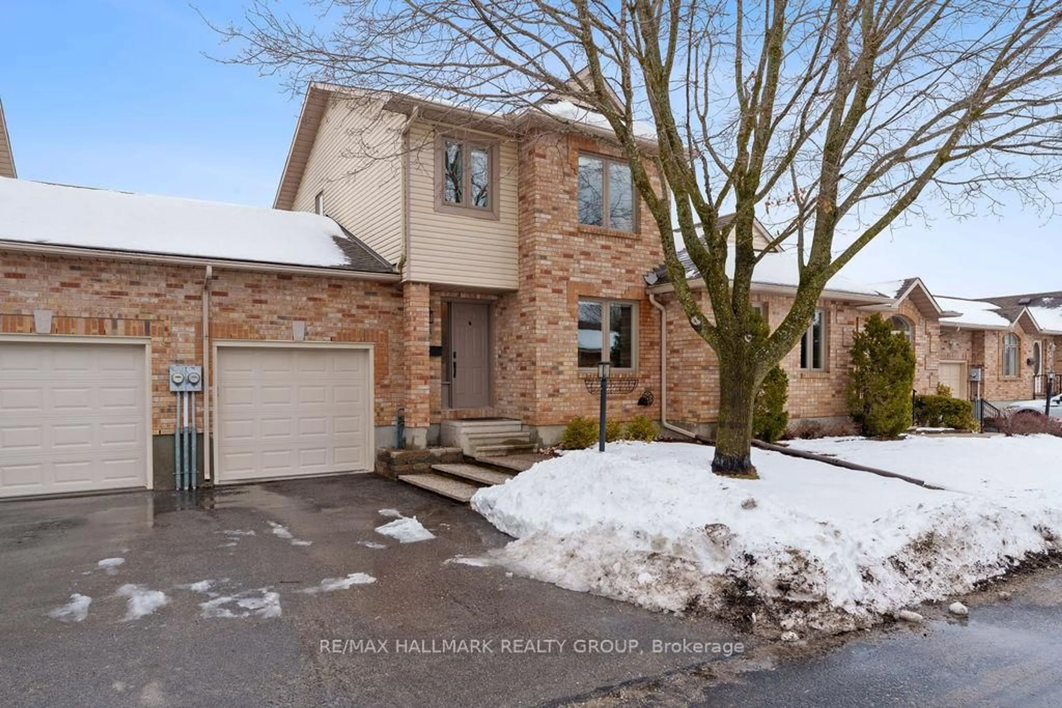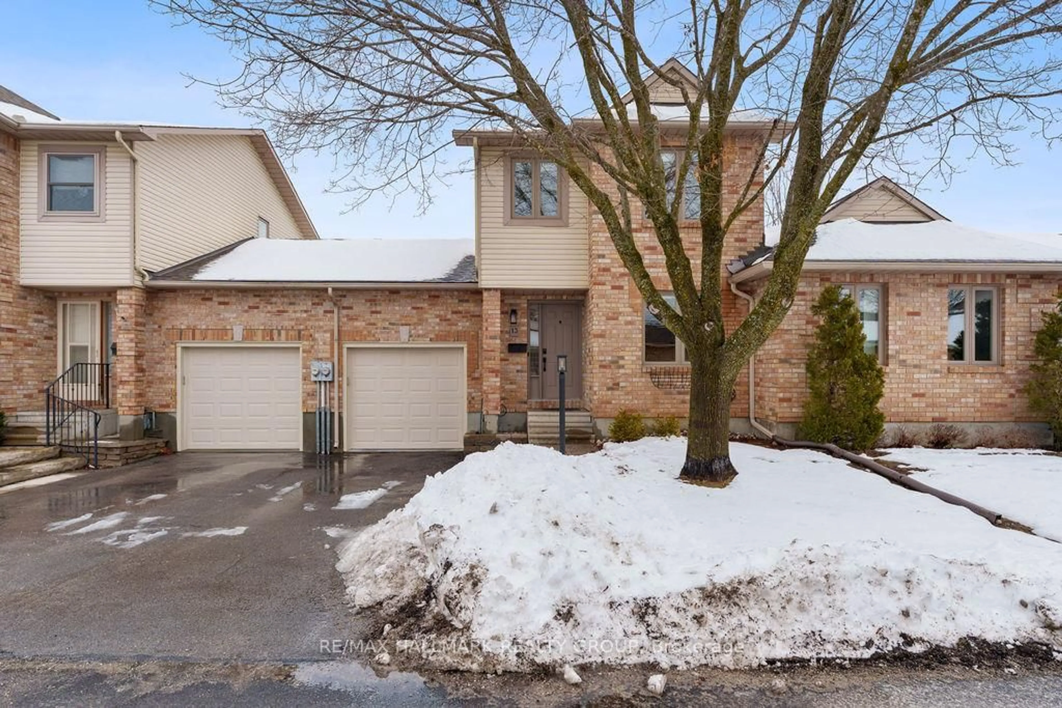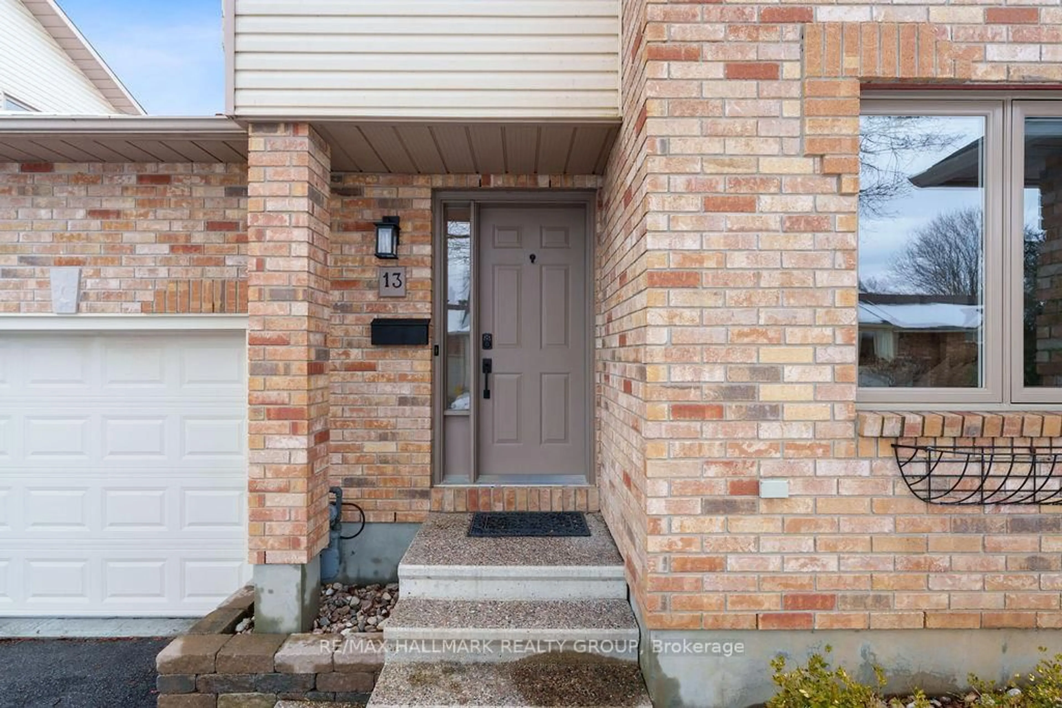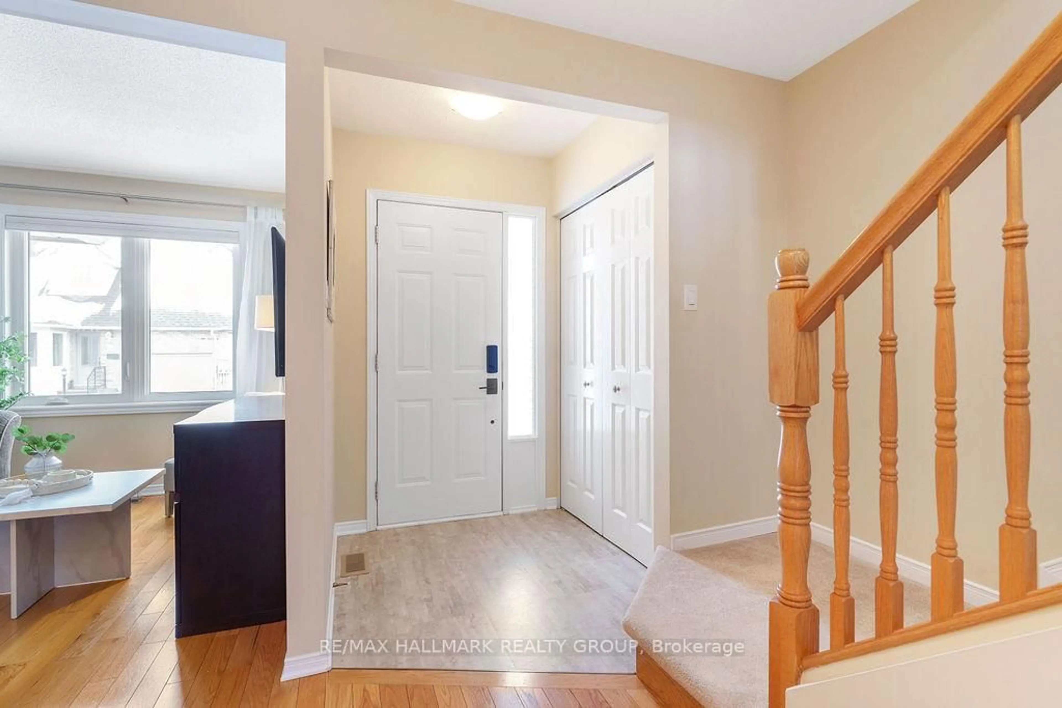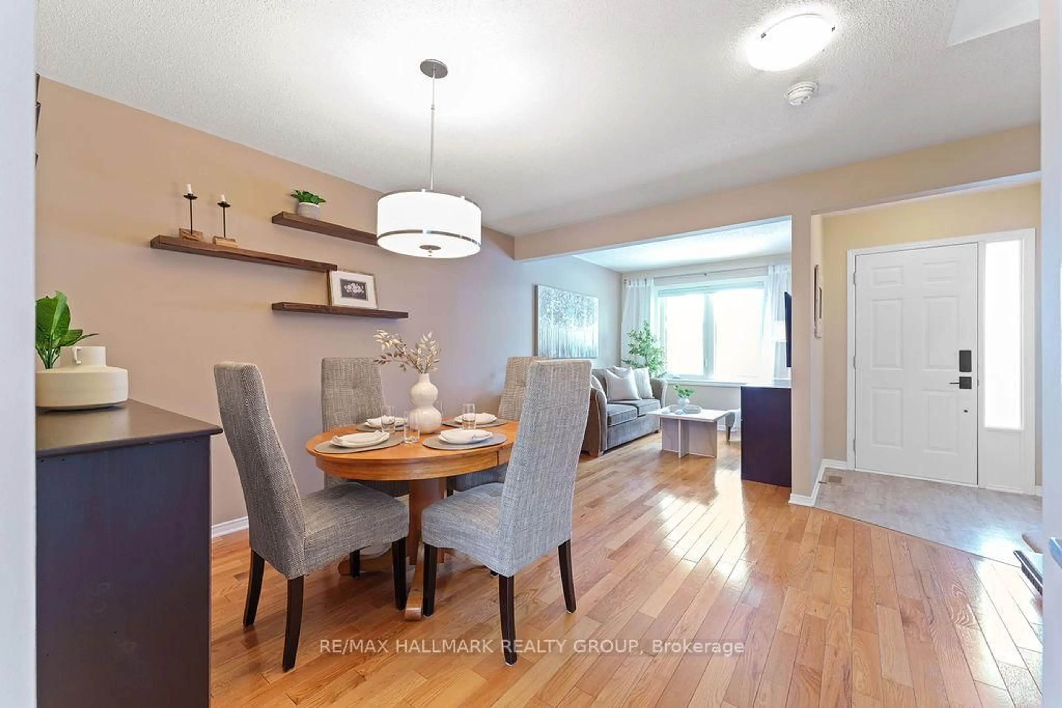13 North Ridge Manr, Carleton Place, Ontario K7C 4N8
Contact us about this property
Highlights
Estimated ValueThis is the price Wahi expects this property to sell for.
The calculation is powered by our Instant Home Value Estimate, which uses current market and property price trends to estimate your home’s value with a 90% accuracy rate.Not available
Price/Sqft-
Est. Mortgage$2,276/mo
Tax Amount (2024)$2,853/yr
Days On Market1 day
Description
OPEN HOUSE Sunday, April 6th, 2 - 4 PM Welcome to 13 North Ridge Manor! This beautifully maintained two-storey hidden gem offers a quaint lifestyle in a gated community feel. Move-in ready, this immaculate home is perfect for professionals, retirees, or first-time homebuyers. The main floor features a cozy living and dining space with elegant hardwood flooring throughout; a sunlit and spacious kitchen with ample counter space, abundant cabinetry, and stainless steel appliances; breakfast area with patio door; a convenient powder room. Upper level offers a large primary retreat bedroom for ultimate comfort; spacious secondary bedroom; large closets; full bathroom. Lower level offers a generous size family/recreational room - perfect for relaxing; additional half bath; space for office, workout area; laundry room, and tons of storage. Additional features: inside entry from garage; lovely fenced-in backyard - ideal for summer enjoyment; great neighbours and wonderful community. Launch your paddleboard or canoe on the river, take a stroll along the Riverwalk, or visit the Farmers Market on Beckwith Street. Explore boutique shops, florists, gourmet foods, and more in this charming town. Close to hospital, museums, lakes and all the amenities that Carleton Place has to offer. Close proximity to Kanata, Stittsville, Ashton, Almonte, Perth, Smiths Falls and other surrounding small town communities. Don't miss this incredible opportunity! $600 annual association fee covers snow removal & private street maintenance. Join us for the open house or book your private viewing today!
Upcoming Open House
Property Details
Interior
Features
Main Floor
Living
2.68 x 3.66Dining
2.74 x 3.66Kitchen
4.39 x 2.71Powder Rm
1.6 x 1.2Exterior
Features
Parking
Garage spaces 1
Garage type Attached
Other parking spaces 1
Total parking spaces 2
Property History
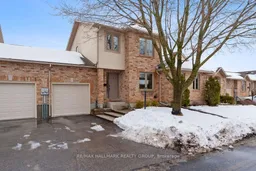 36
36
