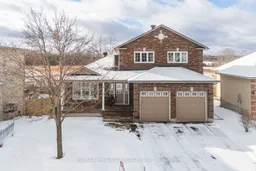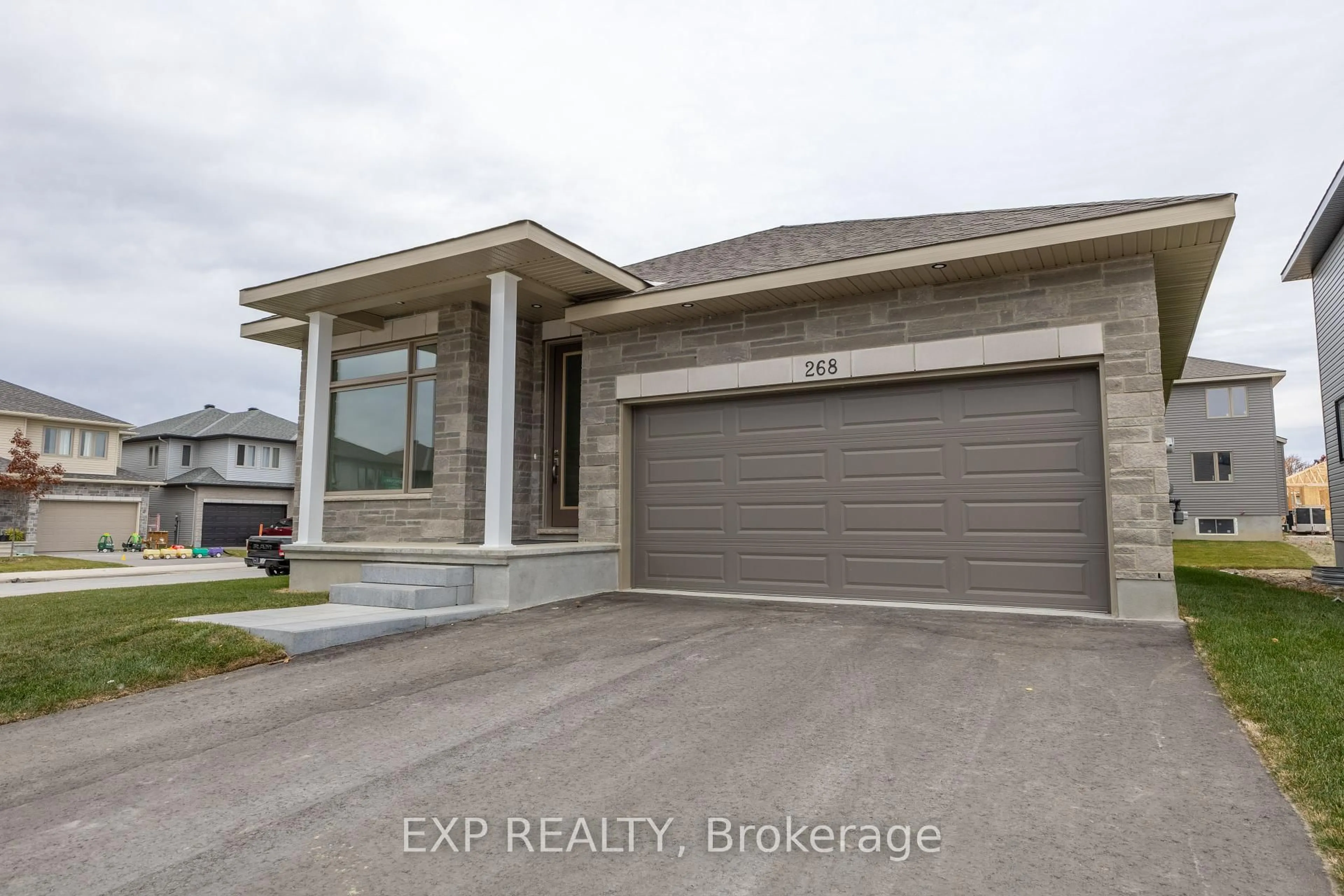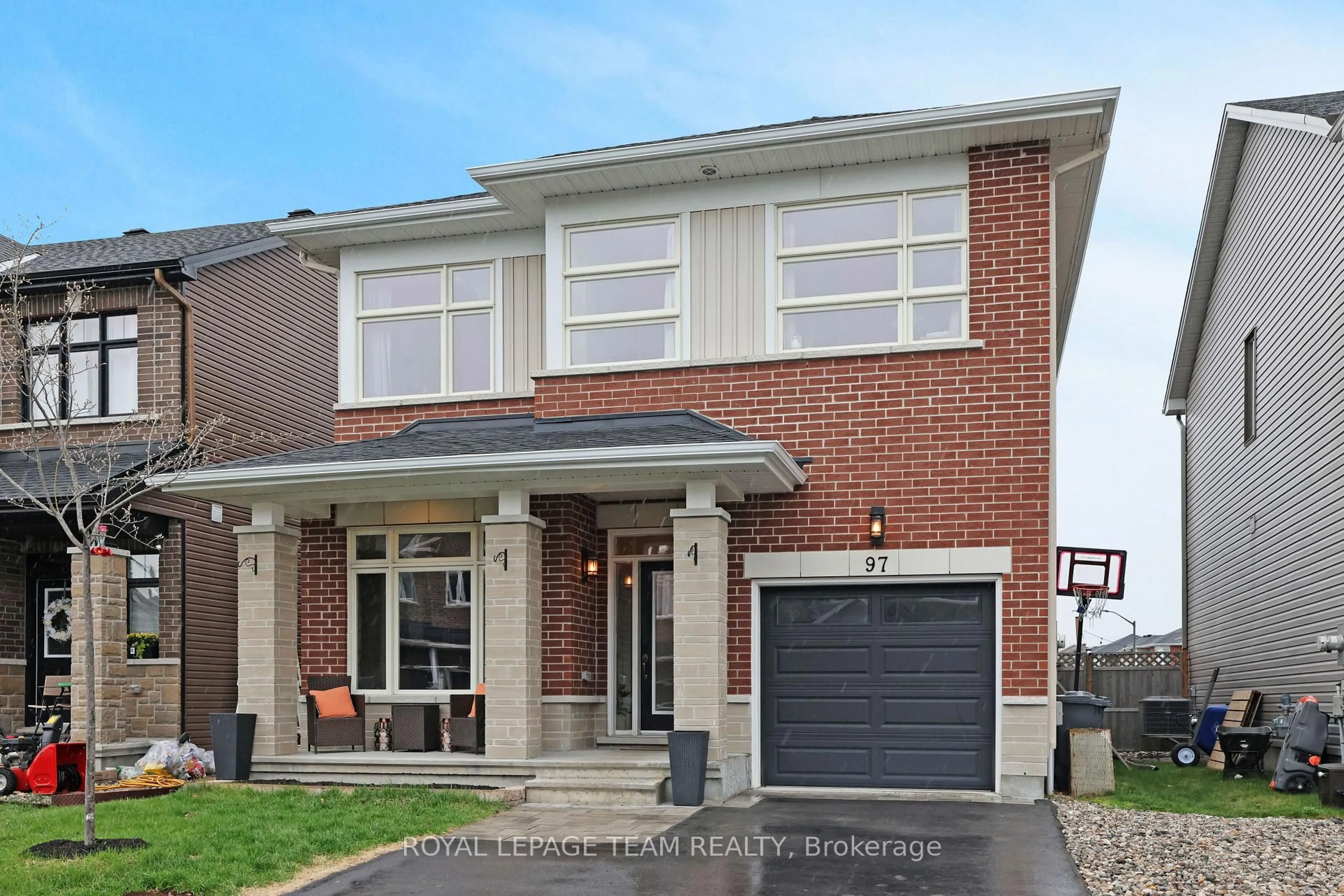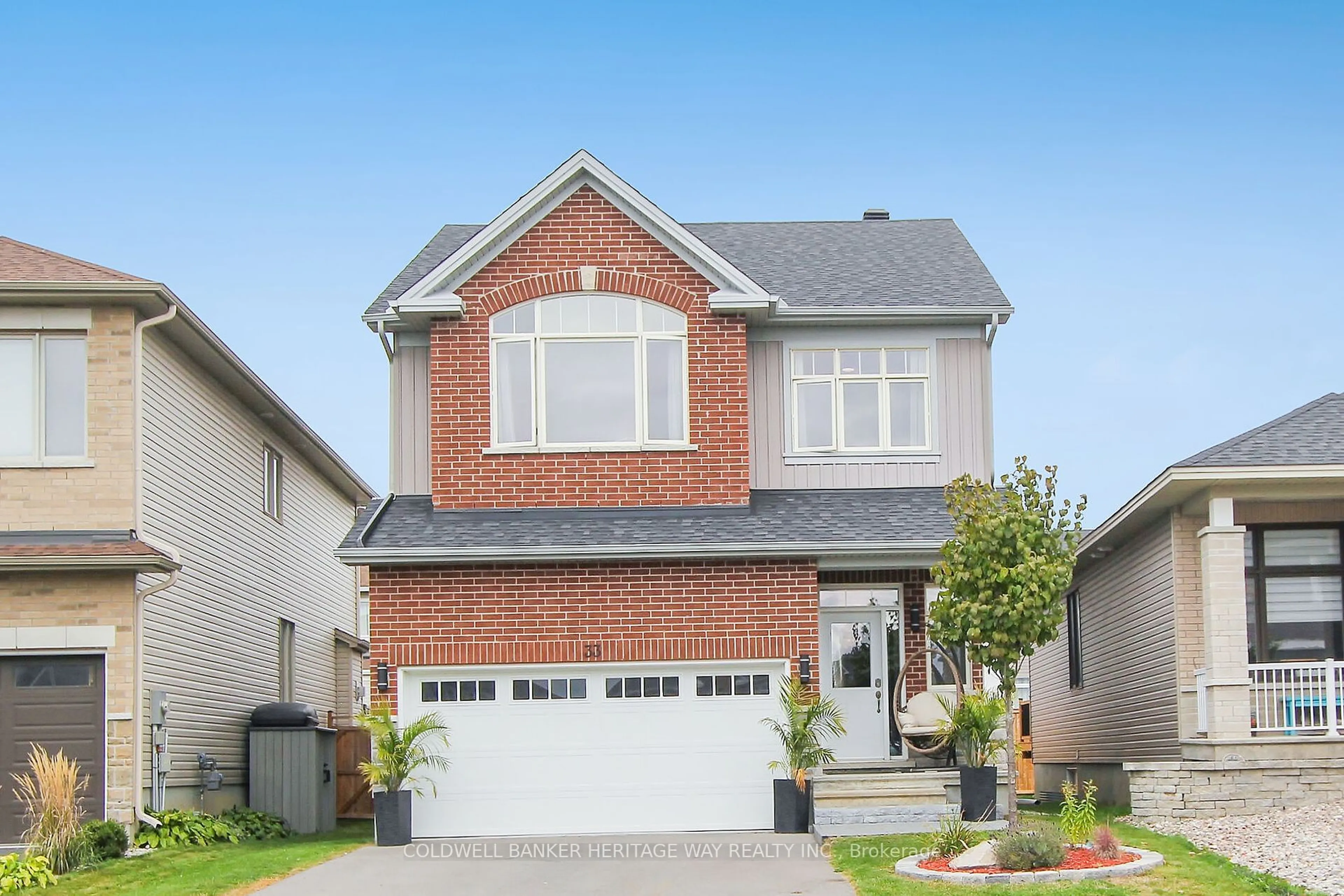This beautiful detached 2-storey home with a finished walkout basement offers a harmonious blend of modern living and natural tranquility. Featuring 3+1 bedrooms and 3.5 bathrooms, this spacious property is designed to accommodate the needs of a growing family or anyone looking for extra comfort and convenience. Situated on a quiet cul-de-sac, the home offers the ultimate in privacy, backing onto an open field with no rear neighbours. From your backyard, enjoy the peaceful views of nature and the chance to observe local wildlife. The fully fenced yard ensures security and includes a professionally installed patio, completed in 2019, making it an ideal space for entertaining, relaxing, or creating lasting memories with loved ones. This home has been thoughtfully maintained and upgraded, with HVAC serviced annually, a new roof in 2024, and a brand-new AC system installed the same year. A GenerLink installation provides added peace of mind for power backup, and the property is equipped with high-speed fiber internet to meet the demands of modern living. Combining practicality with charm, this home is a rare find in a desirable location. Whether you're drawn to the serene natural surroundings, the convenience of its features, or the friendly neighbourhood setting, this home is ready to welcome you. Close to schools, parks, and in a beautiful sought-after neighbourhood!
Inclusions: Built 2009 by Carlgate
 40
40





