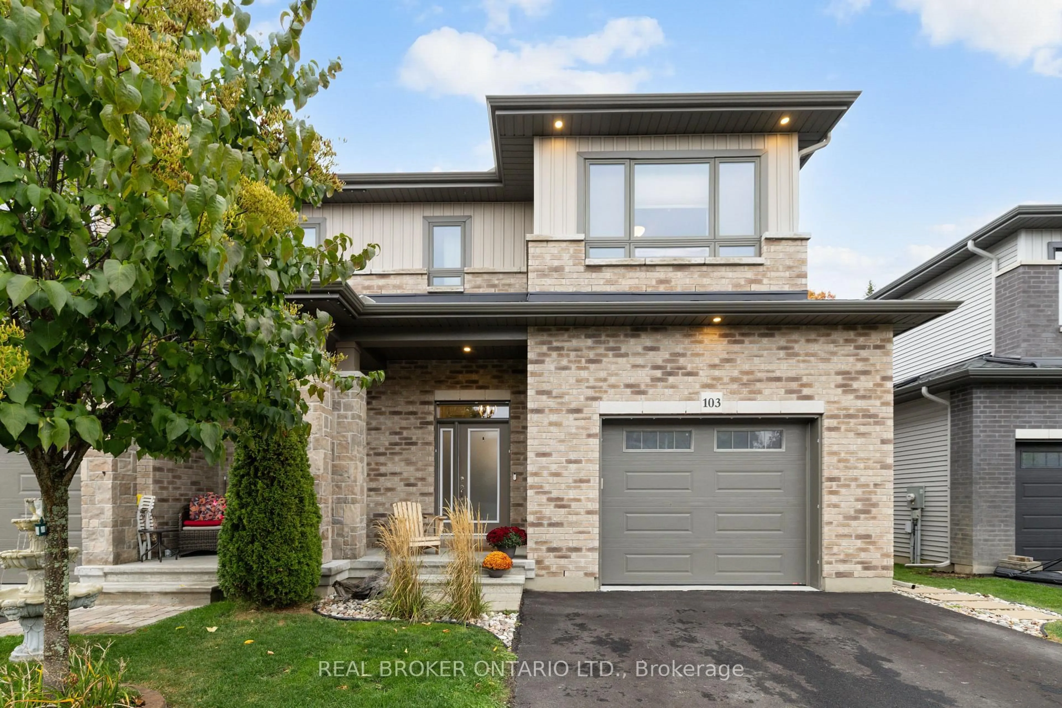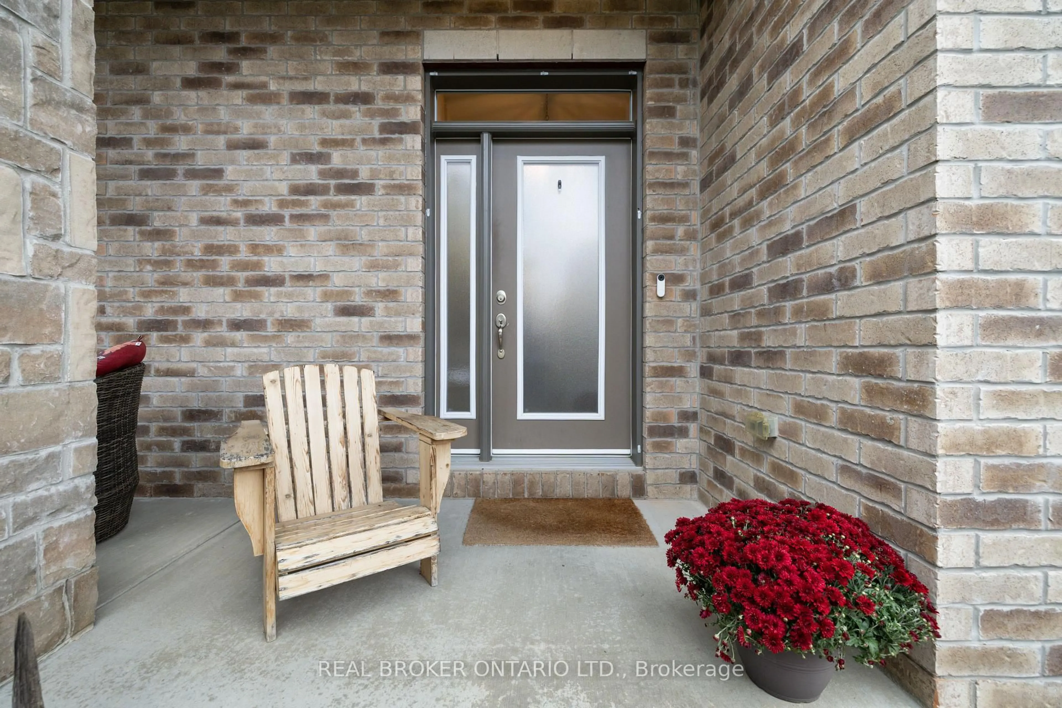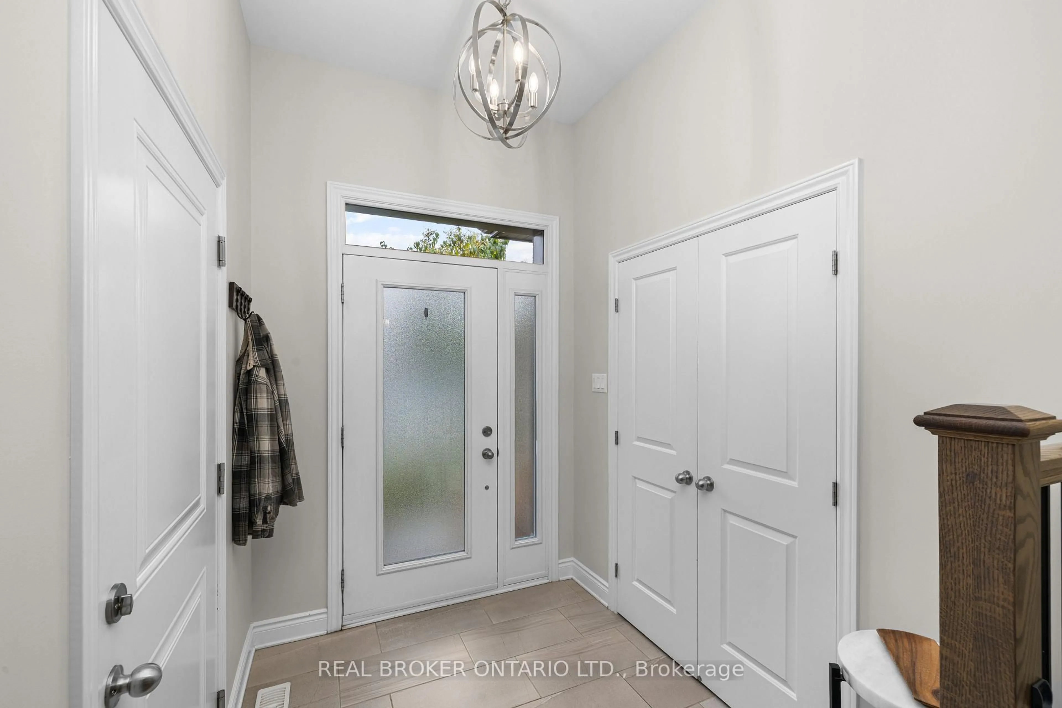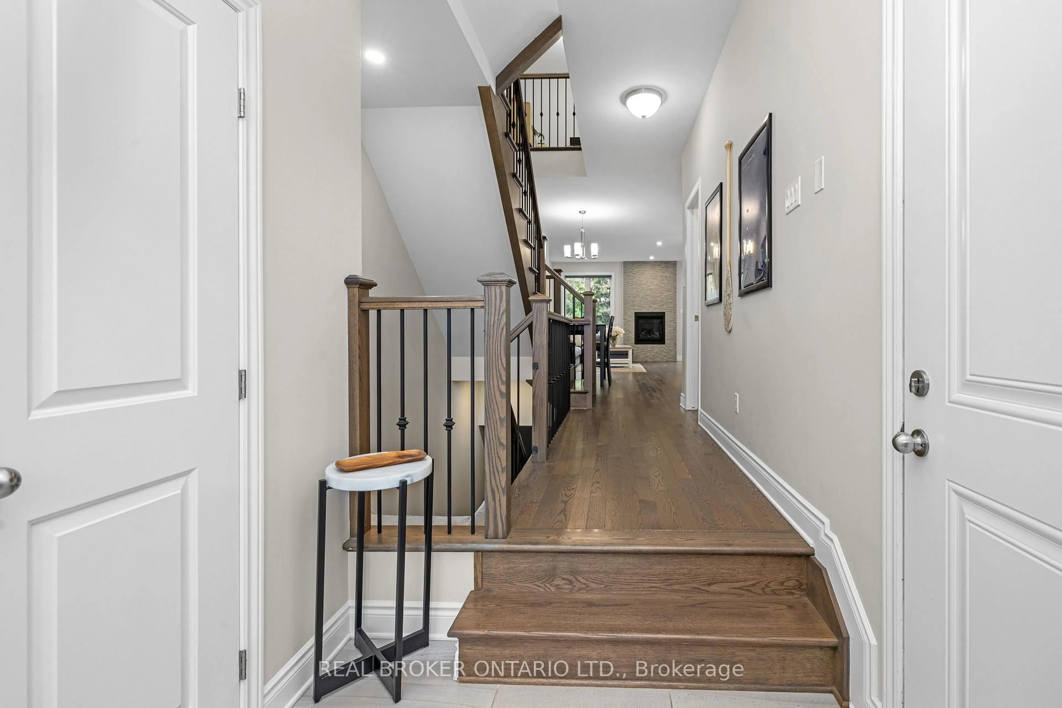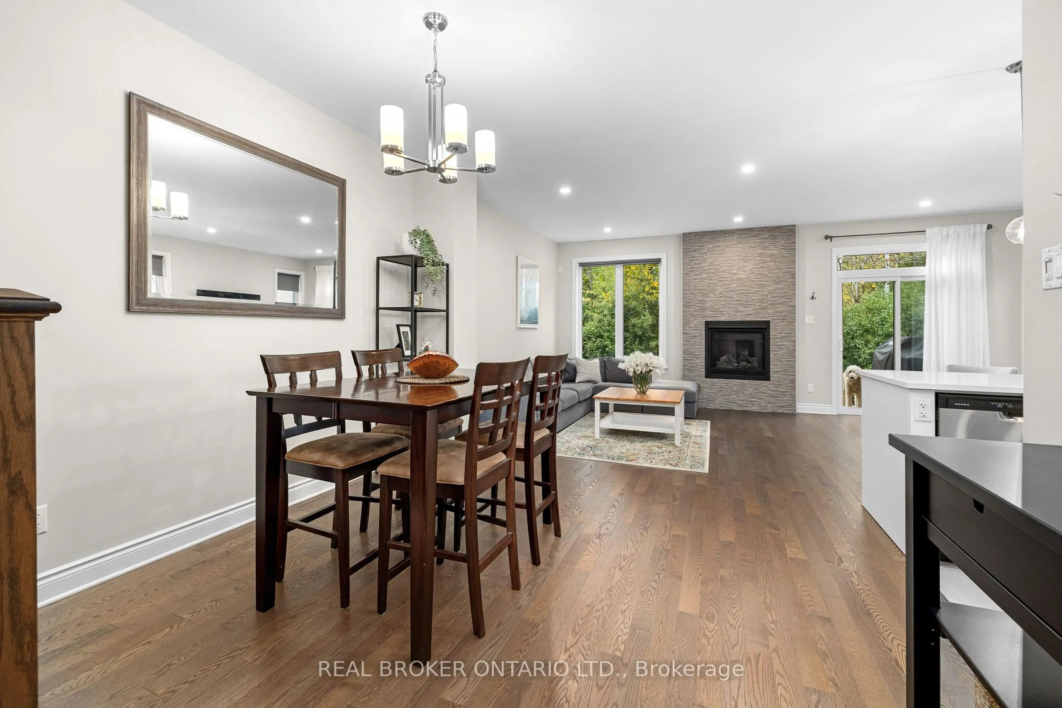103 Dulmage Cres, Carleton Place, Ontario K7C 0E6
Contact us about this property
Highlights
Estimated valueThis is the price Wahi expects this property to sell for.
The calculation is powered by our Instant Home Value Estimate, which uses current market and property price trends to estimate your home’s value with a 90% accuracy rate.Not available
Price/Sqft$396/sqft
Monthly cost
Open Calculator
Description
Welcome Home to this thoughtfully designed 3-Bedroom Hunter Model with ICF foundation in the highly sought-after HighGate neighbourhood in the heart of vibrant Carleton Place. Perfectly situated with no rear neighbours and a peaceful natural backdrop, this property offers the perfect blend of comfort, privacy & convenience just minutes from schools, shopping, restaurants & local amenities.Step inside to an inviting open-concept layout filled with natural light & gleaming hardwood floors. The sparkling white Kitchen is sure to impress! Featuring stainless steel appliances, quartz countertops, a breakfast bar & convenient walk-in pantry. Enjoy easy outdoor entertaining with a natural gas BBQ hookup, spacious deck & fire pit area; perfect for relaxing evenings with family & friends. On the 2nd floor, the Primary Suite boasts a walk-in closet & luxurious 5-PC Ensuite complete with His & Hers sinks, glass shower & soaker tub. Convenient 2nd floor laundry, 4-PC guest bathroom & 2 additional bedrooms complete the upper level.The finished lower level offers a generous 19-ft Family Room & ample storage space. This home is move-in ready and has been meticulously maintained. Don't wait, this beautiful Home in one of Carleton Place's most desirable neighbourhoods wont last long!
Upcoming Open Houses
Property Details
Interior
Features
Main Floor
Foyer
1.95 x 1.91Tile Floor / Closet / Access To Garage
Dining
3.45 x 3.1Open Concept / hardwood floor
Kitchen
3.78 x 2.51Quartz Counter / Stainless Steel Appl / Breakfast Bar
Pantry
1.52 x 1.37B/I Shelves
Exterior
Features
Parking
Garage spaces 1
Garage type Attached
Other parking spaces 1
Total parking spaces 2
Property History
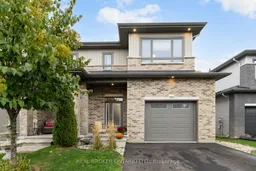 39
39
