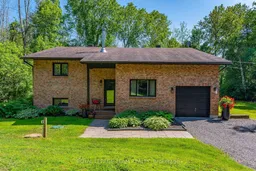Welcome to this stylishly renovated updated 3-bedroom, 2 full bath home, with a completely finished lower level that doubles your usable space .Every inch of this home has been tastefully upgraded with modern finishes and timeless style. The main level features a bright, open layout with contemporary flooring, designer lighting, and a chic, renovated kitchen that includes stainless steel appliances, sleek countertops, and ample storage. The lower level is fully finished and perfect for a family room, home office, or guest retreat, complete with a full bathroom and generous storage options. Both bathrooms have been fully remodeled with upscale fixtures. Surrounded by mature trees, this fully treed lot offers room to garden, roam or just relax. Less then 15 minutes to all amenities This home is truly move-in ready, offering style, comfort, and functionality in every corner. Whether you're a first-time buyer, downsizer, or growing family, this property checks all the boxes.
Inclusions: Refrigerator, Stove, dishwasher, washer, dryer, storage shed, HWT
 46
46


