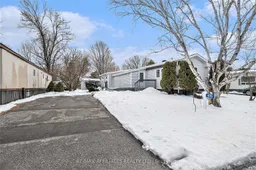This beautifully maintained mobile home in Carleton Places Rockhaven Park offers comfort, style, and full wheelchair accessibility in a serene community setting. A wide custom ramp leads to the main entrance, framed by mature landscaping and two convenient decks; one at the front and another at the side of the home.Step inside to a bright, airy interior featuring warm wood-style flooring, large windows, and not one but two cozy gas fireplaces one in the inviting living room and another in the bedroom,/office adding charm and warmth throughout. The spacious, open-concept kitchen includes abundant white cabinetry, a full suite of appliances, and a charming glass-front upper cabinet that opens to the living area, perfect for casual entertaining or everyday comfort.The large primary bedroom offers dual closets with mirrored doors, peaceful views, and the added comfort of its own fireplace. A second bedroom provides flexible space for guests, a home office, or hobby room. The stylish bathroom includes integrated laundry, a seated vanity with under-sink clearance, and generous storage. Thoughtfully designed for single-level living, this home features wide doorways and hallways for ease of movement and has been customized for full wheelchair accessibility. Outdoor shed provide handy extra storage for tools, seasonal items, or gardening gear. Located in a friendly, well-kept retirement community just minutes from shopping, amenities, and recreation in Carleton Place, this turnkey home is ready to welcome you with comfort, functionality, and charm.
Inclusions: Refrigerator, Stove, Dishwasher, Hoodfan/Microwave, Washer, Dryer, Freezer
 18
18


