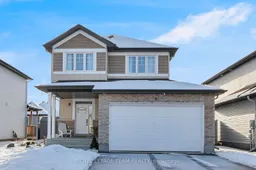Welcome to 6 Stanzel Drive in the highly sought after community of Miller's Crossing...this stunning home built by Cardel is highlighted by the quality and modern appeal that very few builders can provide to todays' conscientious buyers... it has been impeccably and I mean IMPECCABLY maintained by the original owners and offers a fabulous floor plan (approx.2200 sq ft of living space) plus upgrades galore!! Spacious ceramic tiled foyer,gourmet kitchen offers upgraded cabinetry w/soft close drawers and doors,under valance lighting,beautiful granite counters,black stainless appliances,large pantry,and upgraded plumbing fixtures including a farmhouse sink!! Sunfilled breakfast area has direct access to the large, pool sized and PVC fenced rear yard! Laundryrm, and 2 pc powderoom conveniently located on main level. Extra wide staircase leads to the 2nd level where you will find the luxurious Primary bedrm suite complete with large W.I.C and full ensuite bathrm w/custom glass shower, plus 2 additional bedrms,full bathrm plus a separate loft/computer nook which can be easily converted to a 4th bedrm if desired!! Lower level is professionally finished and offers a wonderful recroom w/home theatre system included as well as a 4th bedrm and full bathrm! Over $80k in upgrades including premium oversized lot and full service Generac generator to supply entire home!! Exceptional location near large box stores,restaurants,LCBO and quick access to Hwy 7. 24 hr irrevocable for offers
Inclusions: Fridge,stove,dishwasher,microwave,washer,dryer,all light fixtures,all curtain rods,garage opener w/2 remotes,3 wall mounted T.V's,all speakers,receiver,dvd player in recrm,garden shed
 32
32


