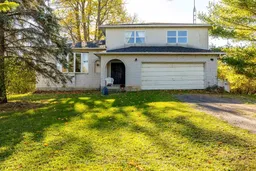Welcome to this beautiful corner-lot property, offering just under 4 acres of peaceful, private land with endless possibilities. Whether you're a first-time home buyer, a handy person looking for your next project, or someone dreaming of a home-based business, this property is packed with potential. The spacious 3-bedroom, 2.5-bathroom side-split home offers a great family-friendly layout and the opportunity to move in now and update over time. The main floor features an open-concept living and dining area with a bright bay window, and an eat-in kitchen with direct backyard access. A few steps down, you'll find a large family room with oversized patio doors leading to the backyard, a powder room, and a convenient main-floor laundry area with a laundry chute from the second floor. Upstairs, the massive primary suite includes a generous walk-in closet and a 5-piece ensuite. Two additional great-sized bedrooms and a 4-piece family bathroom complete the second floor. The lower level boasts a finished recreation room and a large unfinished area with soaring 10-foot ceilings- perfect for a workshop, gym, or future expansion. With a separate walkout entrance, the basement is ideal for an in-law suite or home-based business. Additional features include a 2-car garage with inside access and 400 amp service, offering great potential for future outbuildings or serious workshop needs. Located right by the trailhead, this property is perfect for outdoor lovers with easy access to ATV'ing, snowshoeing, cross-country skiing, and snowmobiling. After a day of adventure, enjoy great food and brews just down the road at the beloved Ashton Pub. You're just 15 minutes to Richmond or Highway 7, and 20 minutes to Stittsville, giving you the perfect balance of rural living with city convenience. This is a perfect opportunity to build equity, and a rare chance to own a country home with room to grow.
Inclusions: Fridge, stove, dishwasher, washer, dryer; all in as-is condition
 42
42


