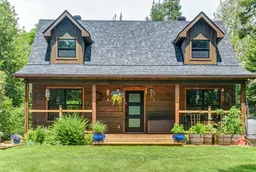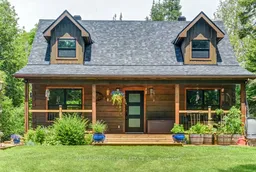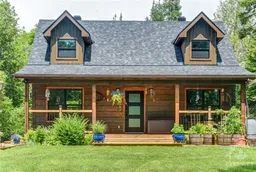Over 250K in renovations, welcome to this gorgeous open concept Confederation log home, nestled on approximately 1.25 acres of picturesque land. As you arrive, a gated driveway welcomes you to a grand front porch, two oversized garages, with workshop, and a private backyard oasis featuring an above-ground pool. This impeccably maintained dream home offers 2 spacious bedrooms and 3 magnificent bathrooms. The main level showcases a stunning gourmet chefs kitchen with high-end appliances, exquisite cabinetry, and granite countertops. Enjoy separate dining and living rooms, the latter featuring a cozy gas fireplace. The second level boasts two well appointed bedrooms and a unique, luxurious full bath with a separate shower and tub. The fully finished lower level adds versatility with an additional room suitable for various uses, an entertainment area, and a stylish three-piece shower. This property perfectly combines luxury, functionality, & serene living in a beautiful natural setting.
Inclusions: Dishwasher, Dryer, Hood Fan, Refrigerator, Stove, Washer, All Window coverings, Standby Generator, Pool and Pool Accessories, Water Filtration System, Secondary Sump Pump with battery.






