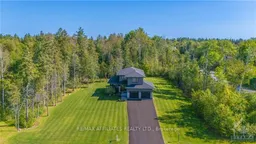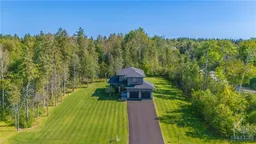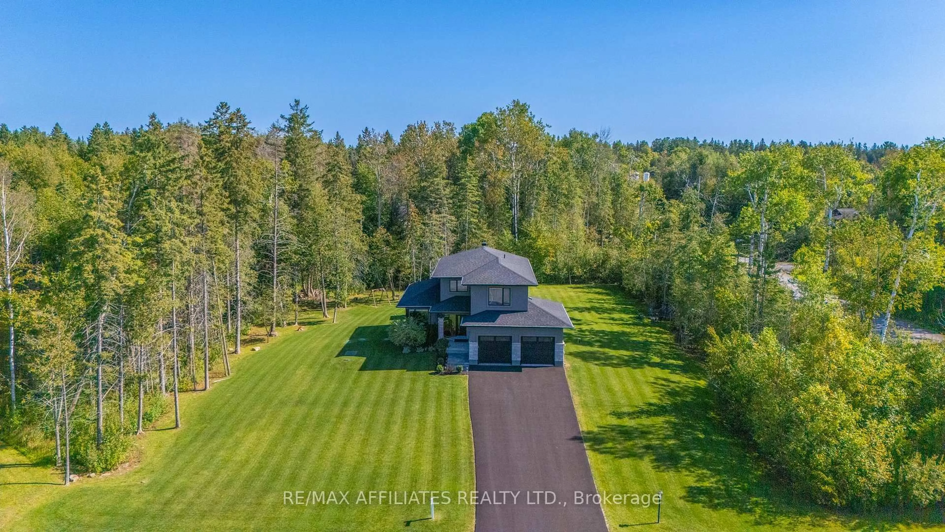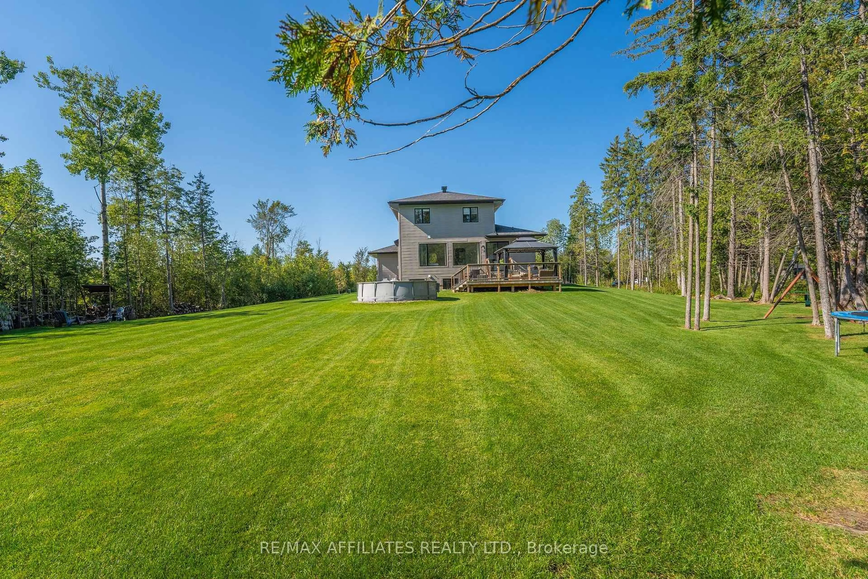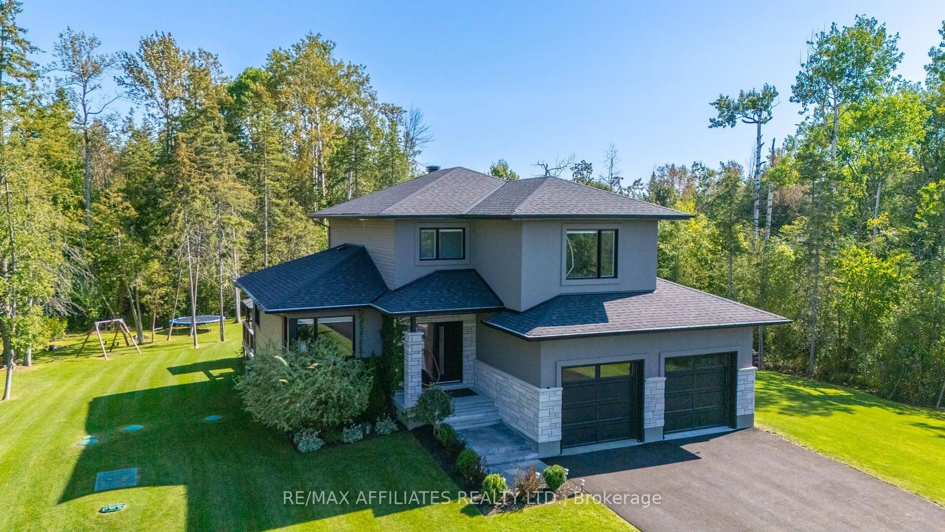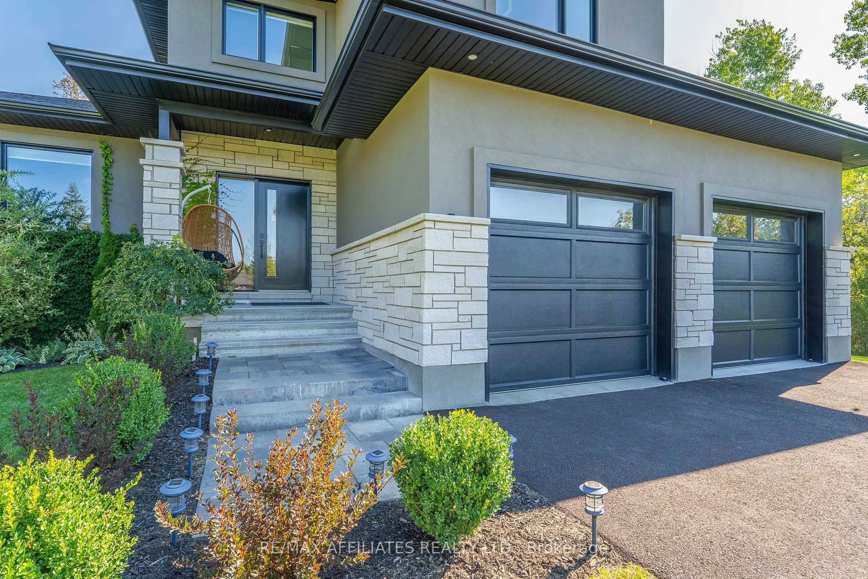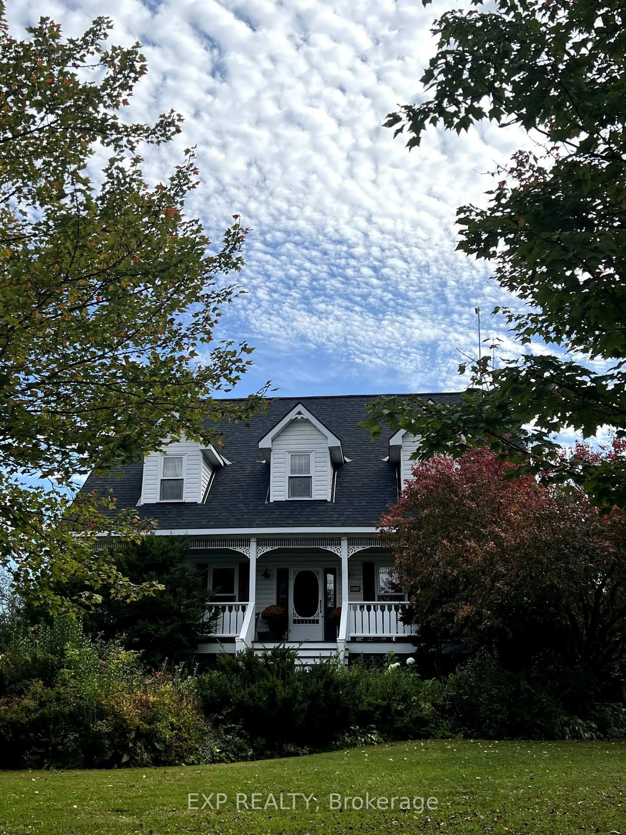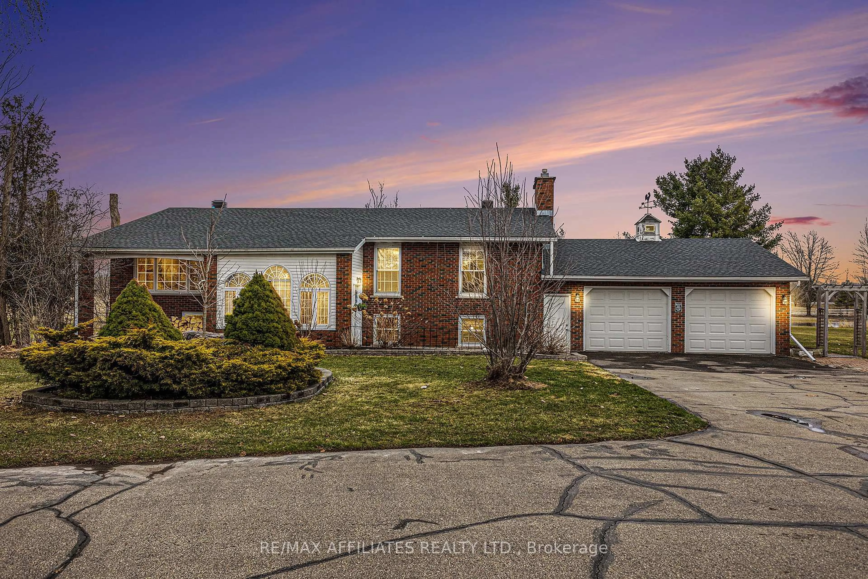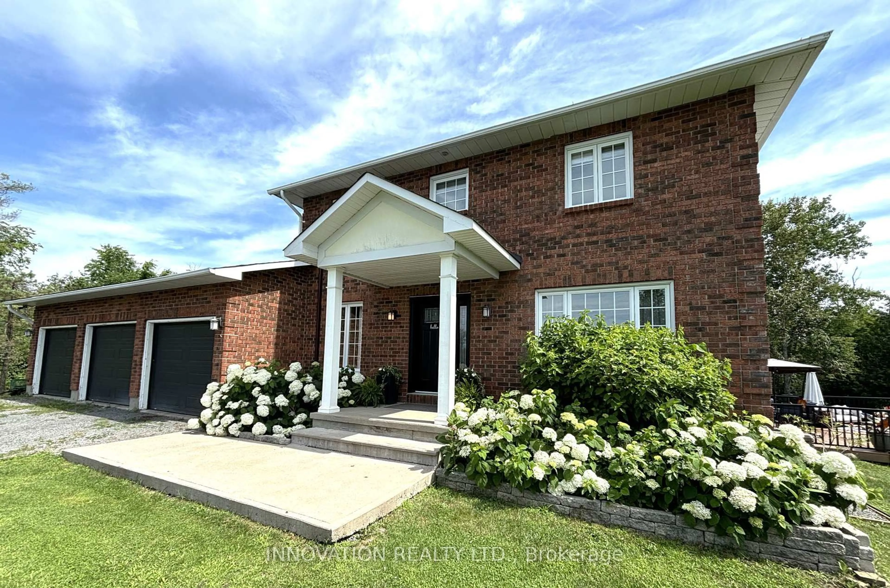325 RIDGEMONT Dr, Ashton, Ontario K0A 1B0
Contact us about this property
Highlights
Estimated valueThis is the price Wahi expects this property to sell for.
The calculation is powered by our Instant Home Value Estimate, which uses current market and property price trends to estimate your home’s value with a 90% accuracy rate.Not available
Price/Sqft$612/sqft
Monthly cost
Open Calculator
Description
Nestled on a PRIVATE, TREED 1.13 ACRE Lot, this 2019 Tomar Home is a blend of modern luxury & peaceful country living. Long Paved Driveway leads to the Landscaped Yard w/IRRIGATION & Cozy Front Porch. Main Floor features Oak Hardwood, Modern Tile, 9FT Ceilings & a Spacious, Bright MAIN FLOOR DEN. The White Kitchen w/Bronze Handles is a chef's dream w/Lg Island w/Breakfast Bar, White Quartz Counters & Tile Backsplash, Pantry, SS Appliances including a Gas Stove w/Range Hood Fan. The Dining Area opens to a Lg, Private Deck w/Gazebo Surrounded by Mature Trees for Complete Privacy. The Spacious Living Rm has a Cozy Gas Fireplace w/Barn Board Mantle & Wood Shelves w/wall-to-wall windows. Convenient Mudroom off Garage (w/11' Ceilings) & Powder Bath w/Funky tile w/Black Accents. Hardwood Stairs & 2nd Level Landing lead to 3 Bedrooms & 2ND FL LAUNDRY. Primary Suite offers a WIC & 4PC Spa-Like Ensuite w/Hexagon Tile, Floating Double Vanity & Large Glass Shower. Modern Full Bath w/Lg Wood Vanity w/Quartz Counters & Hexagon 2 inch tiled floors & Modern White Subway in the Shower. Fully Fin Basement adds a Family Rm & 4th Bedroom w/Wide Plank Vinyl Floors, Lg Windows & Pot Lights + a Modern 3PC Bath w/Floating Vanity & Lg Glass Shower. Backyard is a PRIVATE OASIS! Features a Lg Deck, Gazebo w/Lights, Above Ground Pool, Firepit area, Surrounded by Mature Trees w/Plenty of room for the kids to play. Estate Neighbourhood on a Private Quiet, Corner Lot just 15 min to Kanata, 14 min to Almonte & 10 min to Carleton Place, it's the perfect location & is Move in Ready! 24HR IRREV on all offers.
Property Details
Interior
Features
Main Floor
Bathroom
2.41 x 1.012 Pc Bath
Foyer
2.84 x 2.59Hardwood Floor
Den
3.35 x 3.04Hardwood Floor
Kitchen
5.33 x 2.43hardwood floor / Open Concept / Pantry
Exterior
Features
Parking
Garage spaces 2
Garage type Attached
Other parking spaces 8
Total parking spaces 10
Property History
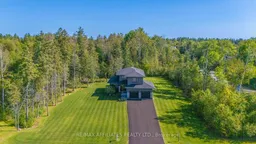 45
45